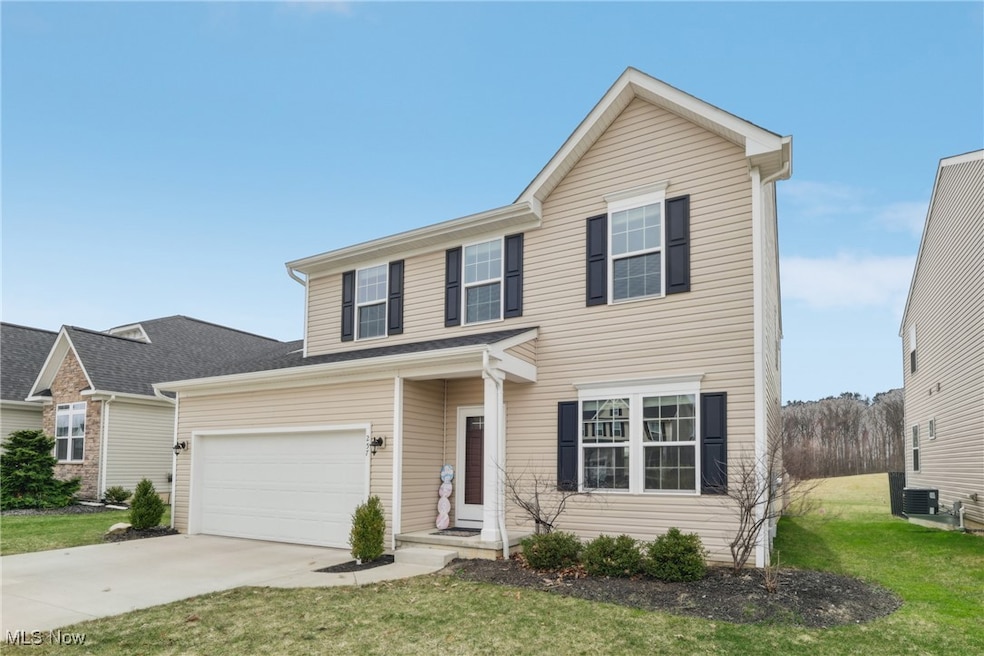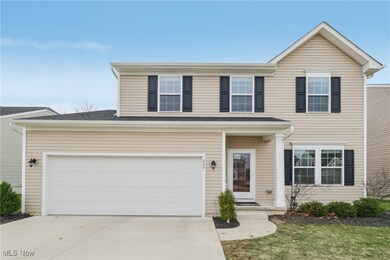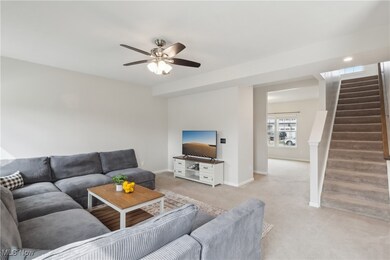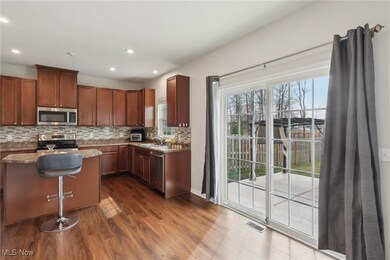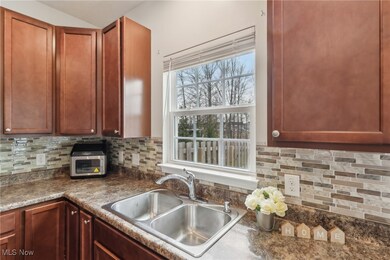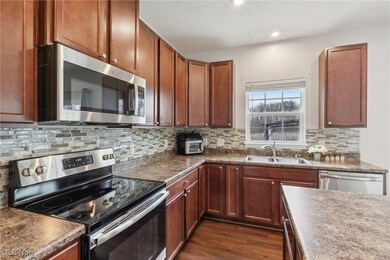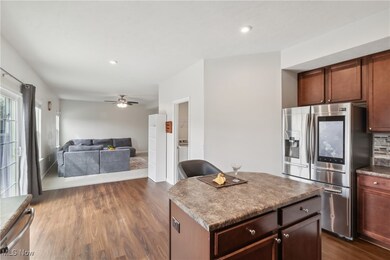
Highlights
- Colonial Architecture
- Front Porch
- Views
- Falls-Lenox Primary Elementary School Rated A-
- 2 Car Attached Garage
- Patio
About This Home
As of April 2025Welcome to your dream home in the sought-after Sandstone Ridge development! Thisstunning 4-bedroom, 2.5-bath beauty sits on a peaceful cul-de-sac, offering the perfectblend of comfort and convenience.Step inside to an open-concept layout that effortlessly connects the kitchen, dining area,and family room—ideal for both entertaining and everyday life. The kitchen is a chef’s delight,featuring a spacious walk-in pantry, ample counter space, and a smart refrigerator withphone and internet connectivity to keep you seamlessly connected.Cozy up in the inviting family room or find a quiet retreat in the separate living room. Themaster suite is a true sanctuary, boasting a generous walk-in closet and a spa-like en-suitewith double sinks. Three additional bedrooms provide plenty of space for family, guests, or ahome office.Step outside to your private, fenced-in backyard with no neighbors behind—your ownpersonal oasis! Whether you’re hosting a summer BBQ or enjoying a quiet morning coffee onthe patio, this outdoor space is a dream.Additional highlights include a convenient laundry room and an unfinished basement justwaiting for your personal touch—think home gym, rec room, or extra storage! Plus, with aGuardian Security smart home system, you can control your security system and thermostatright from your phone.With its modern features, thoughtful design, and unbeatable location, this home is ready tomake your homeownership dreams come true! Don’t miss out—schedule your showingtoday!
Last Agent to Sell the Property
Howard Hanna Brokerage Email: jillbardy@howardhanna.com 216-544-9564 License #2022005570 Listed on: 03/21/2025

Home Details
Home Type
- Single Family
Est. Annual Taxes
- $6,855
Year Built
- Built in 2018
Lot Details
- 8,255 Sq Ft Lot
- Wood Fence
- Back Yard Fenced
HOA Fees
- $19 Monthly HOA Fees
Parking
- 2 Car Attached Garage
- Garage Door Opener
- Driveway
Home Design
- Colonial Architecture
- Block Foundation
- Fiberglass Roof
- Asphalt Roof
- Vinyl Siding
Interior Spaces
- 1,976 Sq Ft Home
- 2-Story Property
- Ceiling Fan
- Unfinished Basement
- Sump Pump
- Property Views
Kitchen
- Range<<rangeHoodToken>>
- <<microwave>>
- Dishwasher
Bedrooms and Bathrooms
- 4 Bedrooms
- 2.5 Bathrooms
Laundry
- Dryer
- Washer
Outdoor Features
- Patio
- Front Porch
Utilities
- Forced Air Heating and Cooling System
- Heating System Uses Gas
Listing and Financial Details
- Assessor Parcel Number 361-49-123
Community Details
Overview
- Sand Stone Ridge Association
- Sandstone Rdg South Ph 4 Sub Subdivision
Amenities
- Common Area
Recreation
- Community Playground
- Park
Ownership History
Purchase Details
Home Financials for this Owner
Home Financials are based on the most recent Mortgage that was taken out on this home.Purchase Details
Home Financials for this Owner
Home Financials are based on the most recent Mortgage that was taken out on this home.Purchase Details
Home Financials for this Owner
Home Financials are based on the most recent Mortgage that was taken out on this home.Purchase Details
Similar Homes in the area
Home Values in the Area
Average Home Value in this Area
Purchase History
| Date | Type | Sale Price | Title Company |
|---|---|---|---|
| Warranty Deed | $388,500 | None Listed On Document | |
| Warranty Deed | $375,000 | Erie Title | |
| Limited Warranty Deed | $239,940 | Nvr Title Agency | |
| Warranty Deed | $56,750 | Nvr Title Agency Llc |
Mortgage History
| Date | Status | Loan Amount | Loan Type |
|---|---|---|---|
| Open | $349,650 | New Conventional | |
| Previous Owner | $318,750 | New Conventional | |
| Previous Owner | $227,943 | New Conventional |
Property History
| Date | Event | Price | Change | Sq Ft Price |
|---|---|---|---|---|
| 04/29/2025 04/29/25 | Sold | $388,500 | +2.2% | $197 / Sq Ft |
| 03/24/2025 03/24/25 | Pending | -- | -- | -- |
| 03/21/2025 03/21/25 | For Sale | $380,000 | +1.3% | $192 / Sq Ft |
| 11/26/2024 11/26/24 | Sold | $375,000 | -1.3% | $190 / Sq Ft |
| 10/28/2024 10/28/24 | Pending | -- | -- | -- |
| 10/25/2024 10/25/24 | For Sale | $380,000 | -- | $192 / Sq Ft |
Tax History Compared to Growth
Tax History
| Year | Tax Paid | Tax Assessment Tax Assessment Total Assessment is a certain percentage of the fair market value that is determined by local assessors to be the total taxable value of land and additions on the property. | Land | Improvement |
|---|---|---|---|---|
| 2024 | $6,855 | $118,405 | $22,365 | $96,040 |
| 2023 | $6,413 | $92,860 | $20,160 | $72,700 |
| 2022 | $6,372 | $92,855 | $20,160 | $72,695 |
| 2021 | $6,294 | $92,370 | $20,160 | $72,210 |
| 2020 | $6,441 | $83,970 | $18,340 | $65,630 |
| 2019 | $6,291 | $239,900 | $52,400 | $187,500 |
Agents Affiliated with this Home
-
Jill Bardy

Seller's Agent in 2025
Jill Bardy
Howard Hanna
(216) 544-9564
3 in this area
33 Total Sales
-
Alexa Maragos
A
Buyer's Agent in 2025
Alexa Maragos
Keller Williams Elevate
(440) 591-0615
1 in this area
5 Total Sales
-
Jennifer Scocos

Seller's Agent in 2024
Jennifer Scocos
Howard Hanna
(440) 465-0821
1 in this area
10 Total Sales
-
Janko Akovic
J
Buyer's Agent in 2024
Janko Akovic
Howard Hanna
(440) 212-8945
1 in this area
1 Total Sale
Map
Source: MLS Now (Howard Hanna)
MLS Number: 5108069
APN: 361-49-123
- 136 River Rock Way Unit D
- 7587 Lewis Rd
- 104 Marble Ct
- 143 Stone Ridge Way
- 281-12-007 River Rd
- 281-12-024 River Rd
- 116 Ledgestone Ct
- 103 Ledgestone Ct
- 511 Nobottom Rd
- 0 River Rd Unit 4424129
- 521 Holly Dr
- 8373 Forest View Dr
- 402 Hazel Dr
- 290 Butternut Ln
- 275 Butternut Ln
- 8579 Columbia Rd
- 285 Willow Ln
- 8651 Lindbergh Blvd
- 499 Crescent Dr
- 4 Sycamore Dr
