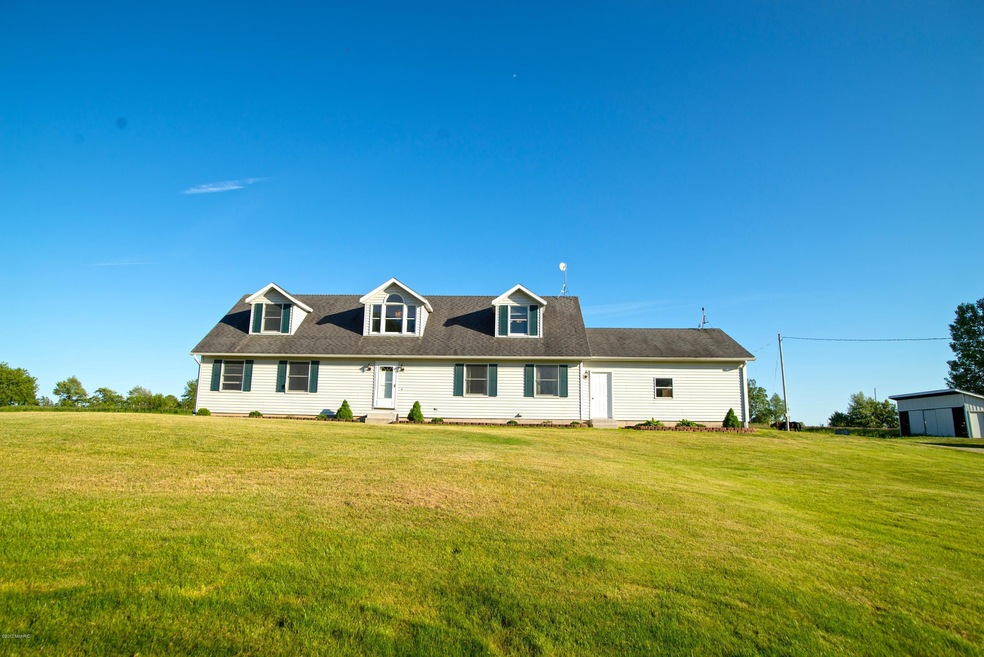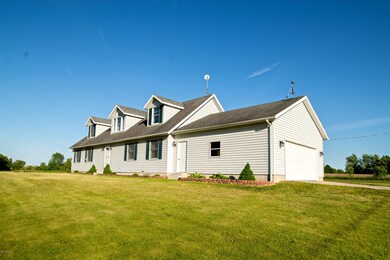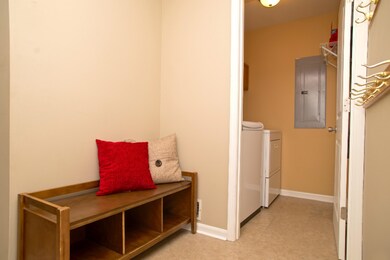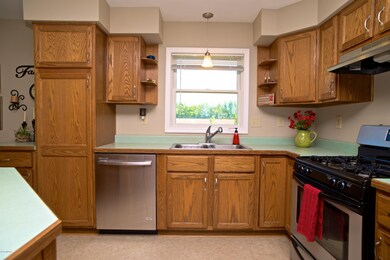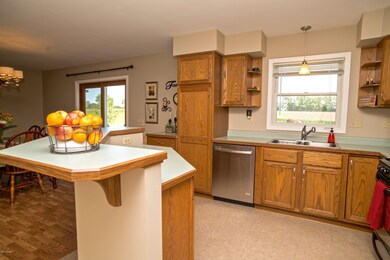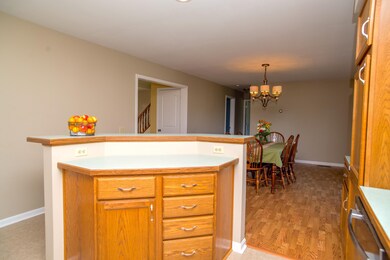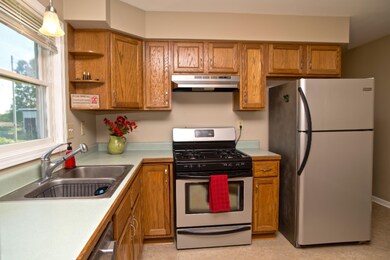
2570 146th Ave SW Byron Center, MI 49315
Highlights
- Barn
- Deck
- <<bathWithWhirlpoolToken>>
- Cape Cod Architecture
- Recreation Room
- Mud Room
About This Home
As of July 2017If you are looking for the perfect ''country setting'' you found it with this home. This spacious 4 bedroom 2 bath is on 5 acres of private land. The relaxing setting goes hand in hand with the 2,367 finished sq ft home. This home makes it easy to unwind after a long day, with the beautiful environment and whirlpool tub in the master bedroom.
Last Agent to Sell the Property
Juanita Buskard
RE/MAX of Grand Rapids (Wyomg) Listed on: 06/02/2017
Home Details
Home Type
- Single Family
Est. Annual Taxes
- $3,824
Year Built
- Built in 1996
Lot Details
- 5.18 Acre Lot
- Lot Dimensions are 79x330x500x320x580x650
- Shrub
- Level Lot
- Garden
- Back Yard Fenced
- Property is zoned R-1 AG RURAL E, R-1 AG RURAL E
Parking
- 2 Car Attached Garage
- Garage Door Opener
Home Design
- Cape Cod Architecture
- Composition Roof
- Vinyl Siding
Interior Spaces
- 2,367 Sq Ft Home
- 2-Story Property
- Ceiling Fan
- Insulated Windows
- Window Treatments
- Garden Windows
- Mud Room
- Living Room
- Dining Area
- Recreation Room
- Basement Fills Entire Space Under The House
Kitchen
- <<OvenToken>>
- Range<<rangeHoodToken>>
- Dishwasher
- Kitchen Island
- Snack Bar or Counter
Flooring
- Laminate
- Ceramic Tile
Bedrooms and Bathrooms
- 4 Bedrooms | 2 Main Level Bedrooms
- <<bathWithWhirlpoolToken>>
Laundry
- Laundry on main level
- Dryer
Accessible Home Design
- Low Threshold Shower
- Grab Bar In Bathroom
Outdoor Features
- Deck
- Shed
- Storage Shed
Farming
- Barn
Utilities
- Forced Air Heating and Cooling System
- Heating System Uses Natural Gas
- Well
- Water Softener is Owned
- Septic System
- Phone Available
- Cable TV Available
Listing and Financial Details
- Home warranty included in the sale of the property
Ownership History
Purchase Details
Home Financials for this Owner
Home Financials are based on the most recent Mortgage that was taken out on this home.Purchase Details
Home Financials for this Owner
Home Financials are based on the most recent Mortgage that was taken out on this home.Purchase Details
Home Financials for this Owner
Home Financials are based on the most recent Mortgage that was taken out on this home.Similar Home in Byron Center, MI
Home Values in the Area
Average Home Value in this Area
Purchase History
| Date | Type | Sale Price | Title Company |
|---|---|---|---|
| Warranty Deed | $242,400 | Ata National Title Group Llc | |
| Warranty Deed | $202,500 | Attorney | |
| Warranty Deed | $183,500 | -- |
Mortgage History
| Date | Status | Loan Amount | Loan Type |
|---|---|---|---|
| Open | $185,000 | New Conventional | |
| Closed | $181,800 | New Conventional | |
| Previous Owner | $182,250 | New Conventional | |
| Previous Owner | $134,600 | New Conventional | |
| Previous Owner | $10,147 | Unknown | |
| Previous Owner | $10,100 | Unknown | |
| Previous Owner | $143,500 | Unknown |
Property History
| Date | Event | Price | Change | Sq Ft Price |
|---|---|---|---|---|
| 07/05/2017 07/05/17 | Sold | $242,400 | -1.0% | $102 / Sq Ft |
| 06/04/2017 06/04/17 | Pending | -- | -- | -- |
| 06/02/2017 06/02/17 | For Sale | $244,900 | +20.9% | $103 / Sq Ft |
| 09/14/2015 09/14/15 | Sold | $202,500 | -18.2% | $86 / Sq Ft |
| 07/26/2015 07/26/15 | Pending | -- | -- | -- |
| 04/30/2015 04/30/15 | For Sale | $247,500 | -- | $105 / Sq Ft |
Tax History Compared to Growth
Tax History
| Year | Tax Paid | Tax Assessment Tax Assessment Total Assessment is a certain percentage of the fair market value that is determined by local assessors to be the total taxable value of land and additions on the property. | Land | Improvement |
|---|---|---|---|---|
| 2025 | $5,354 | $210,200 | $60,900 | $149,300 |
| 2024 | -- | $199,300 | $51,000 | $148,300 |
| 2023 | $4,945 | $178,500 | $41,700 | $136,800 |
| 2022 | $4,870 | $151,100 | $33,500 | $117,600 |
| 2021 | $4,203 | $130,200 | $35,200 | $95,000 |
| 2020 | $4,074 | $127,700 | $33,200 | $94,500 |
| 2019 | $3,976 | $124,100 | $32,600 | $91,500 |
| 2018 | $3,907 | $109,100 | $28,200 | $80,900 |
| 2017 | $0 | $107,300 | $27,700 | $79,600 |
| 2016 | $0 | $78,900 | $31,500 | $47,400 |
| 2015 | -- | $78,900 | $31,500 | $47,400 |
| 2014 | -- | $69,500 | $28,400 | $41,100 |
| 2013 | -- | $68,100 | $28,400 | $39,700 |
Agents Affiliated with this Home
-
J
Seller's Agent in 2017
Juanita Buskard
RE/MAX Michigan
-
Jody Ribbens

Buyer's Agent in 2017
Jody Ribbens
RE/MAX
(616) 366-2118
78 Total Sales
-
Brian Lorenz

Seller's Agent in 2015
Brian Lorenz
RE/MAX Michigan
(616) 204-4008
104 Total Sales
-
Todd Buskard

Buyer Co-Listing Agent in 2015
Todd Buskard
Buskard Group Real Estate
(616) 292-8382
133 Total Sales
Map
Source: Southwestern Michigan Association of REALTORS®
MLS Number: 17026188
APN: 19-012-011-30
- Parcel 1 146th Ave
- 484 8th Ave SW
- 2850 144th Ave
- 4390 104th St SW
- 621 Kenowa Ave SW
- 0 142nd Ave Unit 25028931
- 2624 Highridge Ct
- 10725 Windward Ave SW
- 10785 Windward Ave SW
- 10711 Windward Ave SW
- 10780 Windward Ave SW
- 280 24th Ave
- 1109 Kenowa Ave SW
- 3052 143rd Ave
- 4005 Bullseye Ln
- 2427 140th Ave
- 2430 140th Ave
- 2970 Braden Blvd
- 10377 Ivanrest Ave SW
- 4273 20th St
