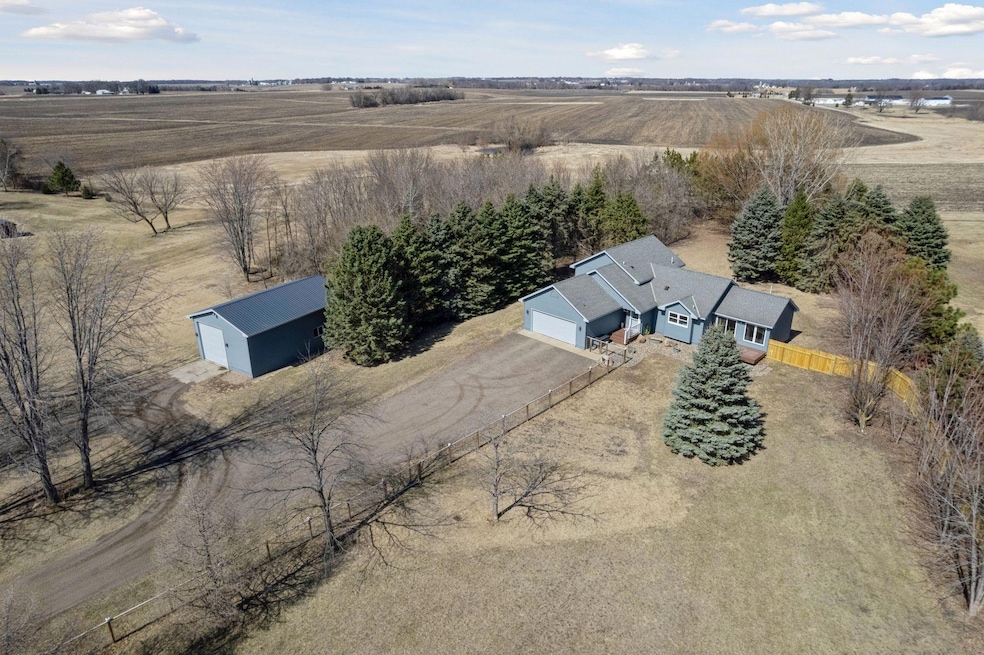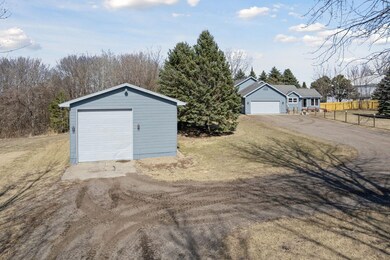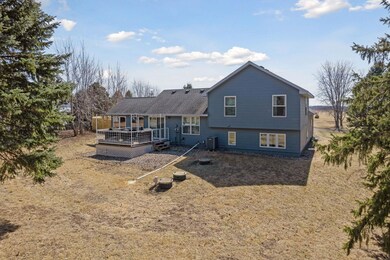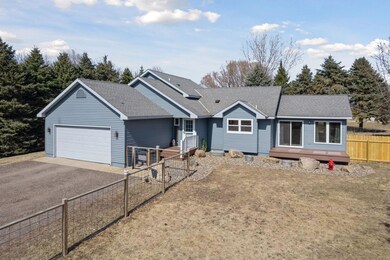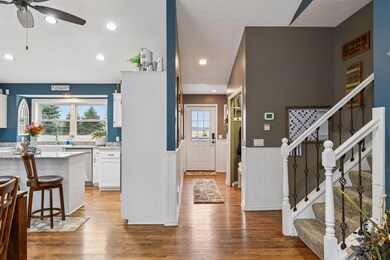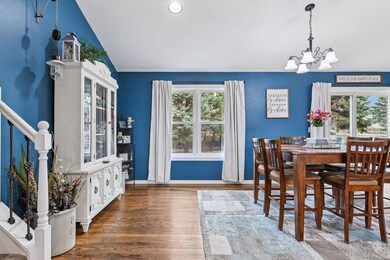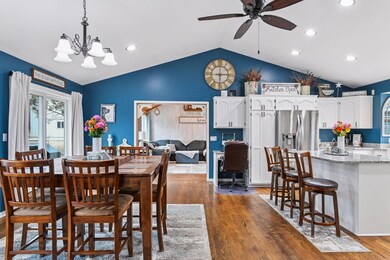
25702 200th St Belle Plaine, MN 56011
Highlights
- Deck
- Stainless Steel Appliances
- Porch
- No HOA
- The kitchen features windows
- 2 Car Attached Garage
About This Home
As of July 2025Your own slice of heaven is waiting for you in Belle Plaine, MN. This charming four-level home rests on 2.78 acres of privacy and features a detached pole barn with heated floors and room for all your toys. Open the front door to reveal a showstopping main level with gleaming hardwood floors, vaulted ceilings and a fully renovated kitchen. You’ll love the farmhouse sink, stainless-steel appliances and center island with granite countertops. Its open design offers several seating options for family and friends to gather and enjoy meals together. The sliding glass door walks out to one of two decks to enjoy on the spring and summer days ahead. Natural light fills the neighboring four-season porch and extends the living space with gorgeous, knotty pine paneling. Head upstairs to find the primary bedroom with its own walk-in closet, another bedroom and a full bathroom. The lower level presents a cozy family room with a third bedroom, 3⁄4 bathroom and laundry service down the hall. The basement is unfinished and offers room to expand or continued use as storage. The two-car garage is heated with plumping also recently added. This home is truly move-in ready with every surface touched and updated for you. Don’t let this gem slip away – book a showing TODAY! Brand new roof getting installed on 5-28-25.
Home Details
Home Type
- Single Family
Est. Annual Taxes
- $4,612
Year Built
- Built in 1993
Lot Details
- 2.78 Acre Lot
- Lot Dimensions are 334x327x299x477
- Property is Fully Fenced
- Wood Fence
- Wire Fence
- Irregular Lot
- Unpaved Streets
Parking
- 2 Car Attached Garage
- Heated Garage
- Garage Door Opener
Home Design
- Split Level Home
Interior Spaces
- Family Room
Kitchen
- <<builtInOvenToken>>
- Cooktop<<rangeHoodToken>>
- <<microwave>>
- Dishwasher
- Stainless Steel Appliances
- Disposal
- The kitchen features windows
Bedrooms and Bathrooms
- 3 Bedrooms
- Walk-In Closet
Laundry
- Dryer
- Washer
Unfinished Basement
- Basement Fills Entire Space Under The House
- Sump Pump
- Drain
- Basement Storage
Outdoor Features
- Deck
- Porch
Utilities
- Forced Air Heating and Cooling System
- Humidifier
- Well
- Septic System
Community Details
- No Home Owners Association
Listing and Financial Details
- Assessor Parcel Number 132409020
Ownership History
Purchase Details
Home Financials for this Owner
Home Financials are based on the most recent Mortgage that was taken out on this home.Similar Homes in Belle Plaine, MN
Home Values in the Area
Average Home Value in this Area
Purchase History
| Date | Type | Sale Price | Title Company |
|---|---|---|---|
| Warranty Deed | -- | -- |
Mortgage History
| Date | Status | Loan Amount | Loan Type |
|---|---|---|---|
| Open | $223,725 | New Conventional |
Property History
| Date | Event | Price | Change | Sq Ft Price |
|---|---|---|---|---|
| 07/09/2025 07/09/25 | Sold | $550,000 | -1.8% | $287 / Sq Ft |
| 06/15/2025 06/15/25 | Pending | -- | -- | -- |
| 05/20/2025 05/20/25 | Price Changed | $560,000 | -6.7% | $292 / Sq Ft |
| 04/04/2025 04/04/25 | For Sale | $600,000 | -- | $313 / Sq Ft |
Tax History Compared to Growth
Tax History
| Year | Tax Paid | Tax Assessment Tax Assessment Total Assessment is a certain percentage of the fair market value that is determined by local assessors to be the total taxable value of land and additions on the property. | Land | Improvement |
|---|---|---|---|---|
| 2024 | $4,950 | $385,500 | $76,200 | $309,300 |
| 2023 | $5,302 | $388,400 | $76,200 | $312,200 |
| 2022 | $5,564 | $394,400 | $76,200 | $318,200 |
| 2021 | $5,214 | $360,200 | $60,500 | $299,700 |
| 2020 | $5,130 | $313,200 | $60,500 | $252,700 |
| 2019 | $5,144 | $303,700 | $0 | $0 |
| 2018 | $2,700 | $263,200 | $0 | $0 |
| 2017 | $2,760 | $248,500 | $0 | $0 |
| 2016 | $2,424 | $268,300 | $0 | $0 |
| 2015 | $958 | $0 | $0 | $0 |
| 2014 | $2,092 | $0 | $0 | $0 |
Agents Affiliated with this Home
-
Mary Pat Nydahl

Seller's Agent in 2025
Mary Pat Nydahl
Edina Realty, Inc.
(952) 239-4420
212 Total Sales
-
Erin Nydahl
E
Seller Co-Listing Agent in 2025
Erin Nydahl
Edina Realty, Inc.
(952) 423-8846
75 Total Sales
-
Ana Falconi

Buyer's Agent in 2025
Ana Falconi
eXp Realty
(763) 447-7799
22 Total Sales
Map
Source: NorthstarMLS
MLS Number: 6685236
APN: 13.2409.020
- 26813 Scenic Byway Rd
- 925 Riverview Ln
- 501 W Forest St Unit 18
- 501 W Forest St Unit 10
- 225 W Forest St
- 201 W Forest St
- 401 E Beaver St
- 400 E Forest St
- 801 Riverview Ln
- 405 N Elm St
- 220 E State St
- XXX W Church St
- 400 E State St
- 316 E Main St
- 700 E Church St
- 908 Park Ln
- 1X Aspen Ln N
- 101 Sunset Dr
- 3xxx Enterprise Dr E
- 908 Horizon Cir
