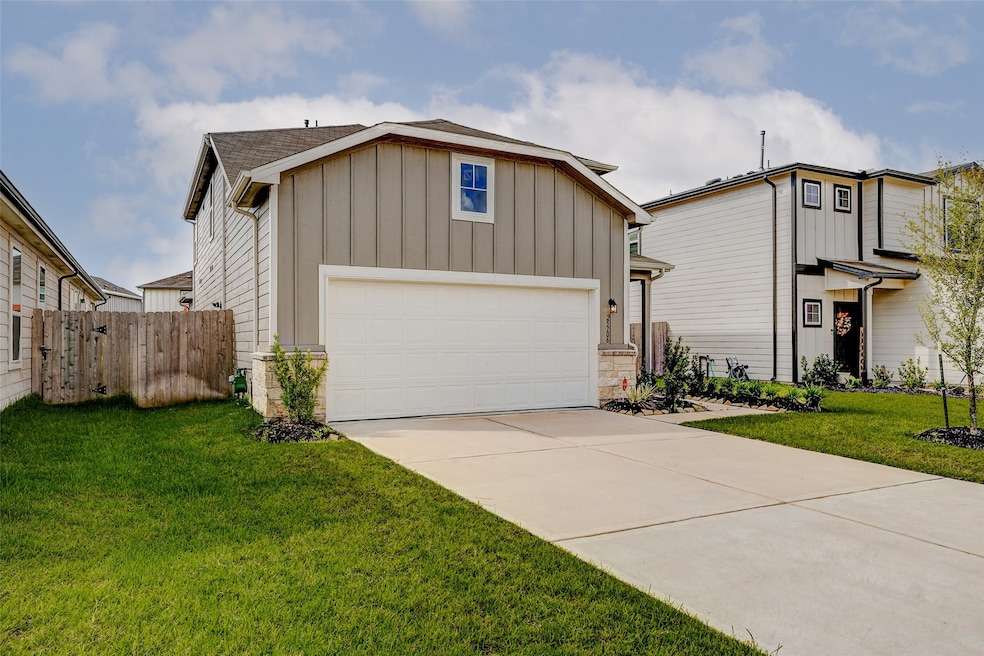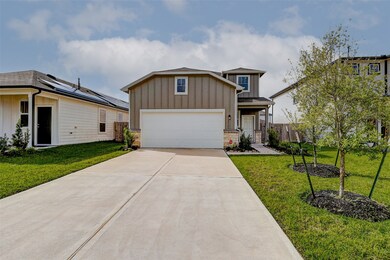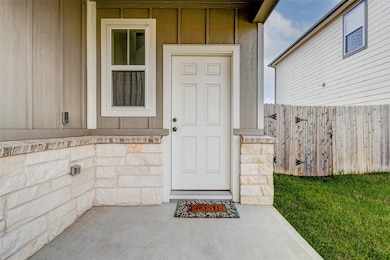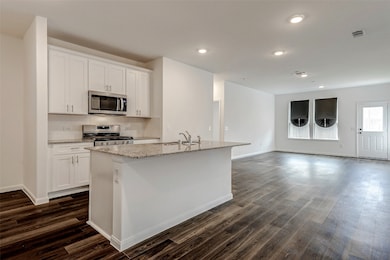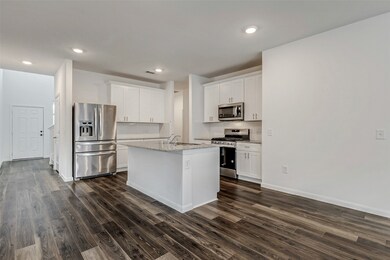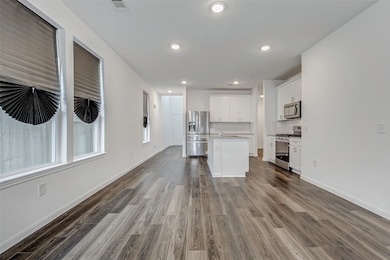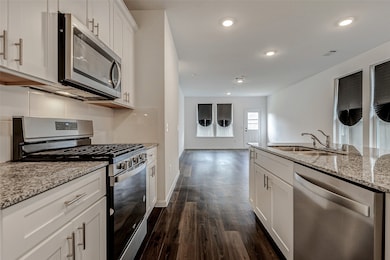25706 Simbrah Dr Magnolia, TX 77355
Highlights
- Deck
- Traditional Architecture
- Game Room
- Rosehill Elementary School Rated A-
- Granite Countertops
- 2 Car Attached Garage
About This Home
Welcome to your next home in Magnolia! This spacious two-story residence offers 4 generously sized bedrooms, 2.5 bathrooms, and over 2,500 square feet of comfortable living space. The open-concept layout features a large island kitchen that flows seamlessly into the dining and living areas—perfect for everyday living and entertaining guests. The primary suite is conveniently located on the main floor and boasts a private en-suite bath for your comfort. Upstairs, you’ll find three additional bedrooms, a versatile loft, that can be used as a home office, playroom, or second living space. Don't miss this opportunity to lease a beautiful, move-in-ready home in a desirable Magnolia neighborhood zoned to Tomball ISD. Schedule your showing today!
Home Details
Home Type
- Single Family
Est. Annual Taxes
- $5,396
Year Built
- Built in 2023
Lot Details
- 4,742 Sq Ft Lot
- Back Yard Fenced
Parking
- 2 Car Attached Garage
Home Design
- Traditional Architecture
Interior Spaces
- 2,520 Sq Ft Home
- 2-Story Property
- Living Room
- Game Room
- Utility Room
- Washer Hookup
- Fire and Smoke Detector
Kitchen
- Convection Oven
- Gas Range
- Microwave
- Dishwasher
- Granite Countertops
- Disposal
Flooring
- Carpet
- Vinyl Plank
- Vinyl
Bedrooms and Bathrooms
- 4 Bedrooms
- En-Suite Primary Bedroom
Outdoor Features
- Deck
- Patio
Schools
- Rosehill Elementary School
- Tomball Junior High School
- Tomball High School
Utilities
- Central Heating and Cooling System
- Heating System Uses Gas
- No Utilities
Listing and Financial Details
- Property Available on 7/1/25
- Long Term Lease
Community Details
Overview
- Decker Farms Sec 2 Subdivision
Recreation
- Park
Pet Policy
- No Pets Allowed
Map
Source: Houston Association of REALTORS®
MLS Number: 62718460
APN: 3748-02-09200
- 25719 Simbrah Dr
- 25565 Balsamroot Dr
- 25569 Balsamroot Dr
- 26227 Arrowleaf Dr
- 26231 Arrowleaf Dr
- 25713 Merino Ct
- 26235 Arrowleaf Dr
- 26239 Arrowleaf Dr
- 26226 Arrowleaf Dr
- 26243 Arrowleaf Dr
- 25717 Merino Ct
- 26230 Arrowleaf Dr
- 26247 Arrowleaf Dr
- 26234 Arrowleaf Dr
- 26251 Arrowleaf Dr
- 26238 Arrowleaf Dr
- 26246 Arrowleaf Dr
- 26250 Arrowleaf Dr
- 26271 Arrowleaf Dr
- 25323 Merino Ct
- 25849 Hedgerow Dr
- 25829 Hedgerow Dr
- 25919 Chicory Dr
- 23207 Decker Prairie-Rosehill Rd
- 24514 Decker Prairie-Rosehill Rd
- 32123 Decker Oaks Dr
- 32035 Annice Ln
- 32007 Annice Ln
- 33940 Ansley Rd
- 12083 Quartersawn Ln
- 12063 Quartersawn Ln
- 19318 Belmont Stakes Way
- 29702 Orchard Grove Dr
- 28623 Vallie St
- 11911 Belle Ct
- 31406 Capella Cir
- 11903 Belle Ct
- 11835 Belle Ct
- 29807 Tomball Pkwy
- 22858 Ephesus Ave
