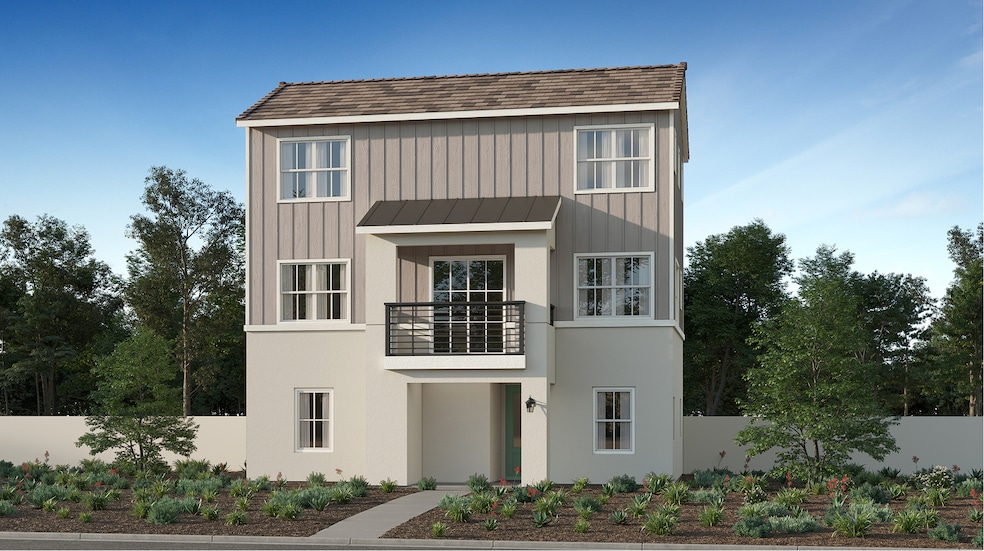
2571 E Lincoln Paseo Ontario, CA 91762
Ontario Ranch NeighborhoodEstimated payment $4,394/month
Total Views
7,601
4
Beds
3.5
Baths
1,727
Sq Ft
$389
Price per Sq Ft
Highlights
- New Construction
- Clubhouse
- Community Pool
About This Home
This new three-story home offers ample space to live and grow. On the first floor is a convenient bedroom with an en-suite bathroom. The main living area is located on the second floor among an inviting open-concept layout, while a nearby deck provides convenient indoor-outdoor living. Two additional bedrooms and a luxurious owner’s suite can be found on the third level.
Home Details
Home Type
- Single Family
Parking
- 2 Car Garage
Home Design
- New Construction
- Quick Move-In Home
- Residence Three Plan
Interior Spaces
- 1,727 Sq Ft Home
- 3-Story Property
Bedrooms and Bathrooms
- 4 Bedrooms
Community Details
Overview
- Actively Selling
- Built by Lennar
- Nuvo Parkside Allure Subdivision
Amenities
- Clubhouse
Recreation
- Community Pool
Sales Office
- 2542 E. Hyde Paseo
- Ontario, CA 91762
- 877-205-3109
- Builder Spec Website
Office Hours
- Mon 9:30-6 | Tue 9:30-6 | Wed 9:30-2 | Thu 9:30-6 | Fri 9:30-6 | Sat 9:30-6 | Sun 9:30-6
Map
Create a Home Valuation Report for This Property
The Home Valuation Report is an in-depth analysis detailing your home's value as well as a comparison with similar homes in the area
Similar Homes in Ontario, CA
Home Values in the Area
Average Home Value in this Area
Property History
| Date | Event | Price | Change | Sq Ft Price |
|---|---|---|---|---|
| 07/09/2025 07/09/25 | For Sale | $671,990 | -- | $389 / Sq Ft |
Nearby Homes
- 2567 E Lincoln Paseo
- 2575 E Lincoln Paseo
- 2610 E Hyde Paseo
- 2602 E Hyde Paseo
- 2573 E Lincoln Paseo
- 2565 E Lincoln Paseo
- 2606 E Hyde Paseo
- 2577 E Lincoln Paseo
- 2608 E Hyde Paseo
- 2563 E Lincoln Paseo
- 2561 E Lincoln Paseo
- 2563 E Hyde Paseo
- 2557 E Hyde Paseo
- 2601 E Hyde Paseo
- 2657 E Hyde Paseo
- 2655 E Hyde Paseo
- 2653 E Hyde Paseo
- 2645 E Hyde Paseo
- 2647 E Hyde Paseo
- 2561 E Hyde Paseo
- 4229 S Angel Paseo
- 2848 E Berry Loop Privado
- 2812 E Clementine Dr
- 4775 S Bresse Paseo
- 4894 S Tangerine Way
- 2832 E Clementine Dr
- 4917 S Avocado Trail
- 3172 E Mount Rainier Dr
- 2787 E Edmonton St
- 3149 E Painted Crescent St
- 4846 S Monarch Place
- 2741 E Chaparral St
- 3290 E Yountville Dr Unit 6
- 13949 Blossom Way
- 5926 Sendero Ave
- 3310 E Yountville Dr Unit 1
- 13754 Apple Moss Ct
- 3352 E Kane Dr
- 6069 Sendero Ave
- 3497 E Garrick St






