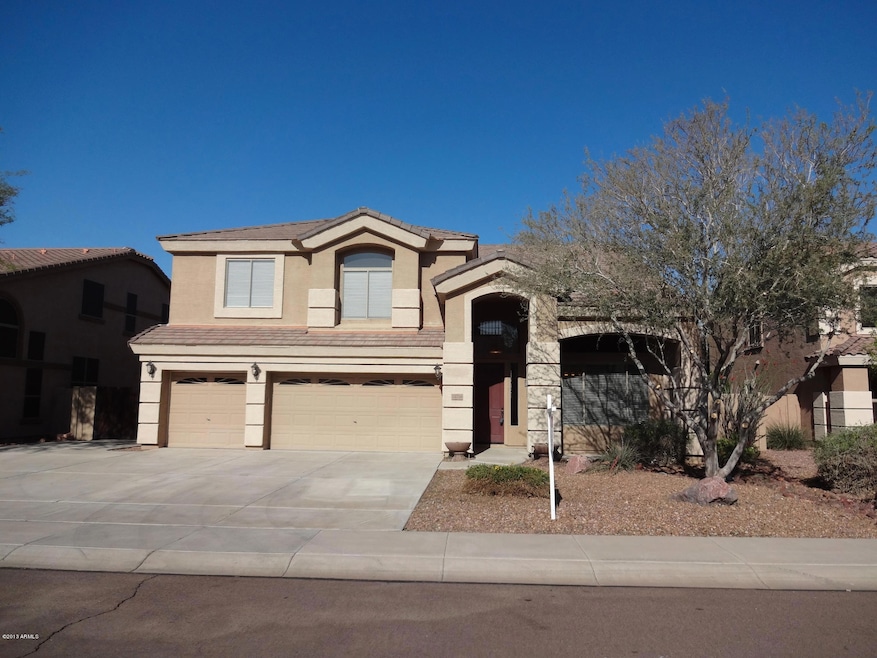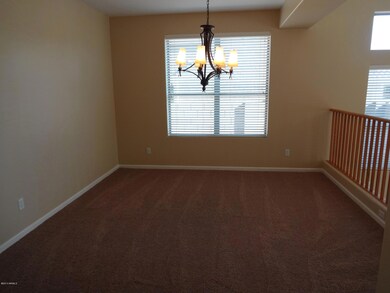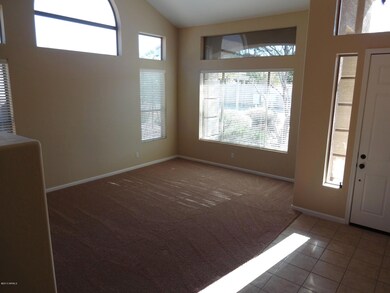
25714 N 70th Ln Peoria, AZ 85383
Willow NeighborhoodHighlights
- Play Pool
- RV Gated
- Covered patio or porch
- Terramar Elementary School Rated A-
- Mountain View
- Eat-In Kitchen
About This Home
As of June 2013Beautiful 5 bedroom plus huge game room, 3 baths, 3722 sq ft, large lot with a play pool, RV gate and parking slab, extended 3 car garage in Northern Peoria! Tile in all of the high traffic areas, new carpet and new paint, formal dining room, family room, living room, guest bedroom with full bath on the first floor, fireplace, large secondary bedrooms upstairs, split floorplan with private master suite, separate tub & shower, too much to list here!
Last Agent to Sell the Property
RE/MAX Professionals License #BR530142000 Listed on: 04/19/2013

Home Details
Home Type
- Single Family
Est. Annual Taxes
- $2,118
Year Built
- Built in 2002
Lot Details
- 8,625 Sq Ft Lot
- Desert faces the front of the property
- Block Wall Fence
- Front and Back Yard Sprinklers
- Sprinklers on Timer
- Grass Covered Lot
HOA Fees
- $71 Monthly HOA Fees
Parking
- 3 Car Garage
- Garage Door Opener
- RV Gated
Home Design
- Wood Frame Construction
- Tile Roof
- Stucco
Interior Spaces
- 3,722 Sq Ft Home
- 2-Story Property
- Gas Fireplace
- Double Pane Windows
- Mountain Views
Kitchen
- Eat-In Kitchen
- <<builtInMicrowave>>
- Kitchen Island
Flooring
- Carpet
- Tile
Bedrooms and Bathrooms
- 5 Bedrooms
- Primary Bathroom is a Full Bathroom
- 3 Bathrooms
- Dual Vanity Sinks in Primary Bathroom
- Bathtub With Separate Shower Stall
Outdoor Features
- Play Pool
- Covered patio or porch
Location
- Property is near a bus stop
Schools
- Terramar Elementary
- Mountain Ridge High School
Utilities
- Refrigerated Cooling System
- Heating System Uses Natural Gas
- Water Softener
- High Speed Internet
- Cable TV Available
Listing and Financial Details
- Tax Lot 50
- Assessor Parcel Number 201-34-728
Community Details
Overview
- Association fees include ground maintenance
- Aam Association, Phone Number (602) 906-4940
- Built by US Homes
- Terra Vista Estates Subdivision
Recreation
- Bike Trail
Ownership History
Purchase Details
Home Financials for this Owner
Home Financials are based on the most recent Mortgage that was taken out on this home.Purchase Details
Purchase Details
Home Financials for this Owner
Home Financials are based on the most recent Mortgage that was taken out on this home.Purchase Details
Home Financials for this Owner
Home Financials are based on the most recent Mortgage that was taken out on this home.Similar Homes in the area
Home Values in the Area
Average Home Value in this Area
Purchase History
| Date | Type | Sale Price | Title Company |
|---|---|---|---|
| Special Warranty Deed | $350,000 | None Available | |
| Trustee Deed | $355,000 | None Available | |
| Warranty Deed | $545,000 | Old Republic Title Agency | |
| Corporate Deed | $272,090 | North American Title |
Mortgage History
| Date | Status | Loan Amount | Loan Type |
|---|---|---|---|
| Open | $60,000 | New Conventional | |
| Open | $430,976 | VA | |
| Closed | $52,000 | Stand Alone Second | |
| Closed | $347,207 | VA | |
| Closed | $361,550 | VA | |
| Previous Owner | $149,200 | Credit Line Revolving | |
| Previous Owner | $109,000 | Credit Line Revolving | |
| Previous Owner | $109,000 | Credit Line Revolving | |
| Previous Owner | $436,000 | Purchase Money Mortgage | |
| Previous Owner | $264,000 | Unknown | |
| Previous Owner | $240,000 | New Conventional |
Property History
| Date | Event | Price | Change | Sq Ft Price |
|---|---|---|---|---|
| 07/10/2025 07/10/25 | For Sale | $749,900 | +114.3% | $201 / Sq Ft |
| 06/28/2013 06/28/13 | Sold | $350,000 | +1.5% | $94 / Sq Ft |
| 05/21/2013 05/21/13 | Pending | -- | -- | -- |
| 05/15/2013 05/15/13 | For Sale | $344,900 | 0.0% | $93 / Sq Ft |
| 05/14/2013 05/14/13 | Pending | -- | -- | -- |
| 05/11/2013 05/11/13 | For Sale | $344,900 | 0.0% | $93 / Sq Ft |
| 04/30/2013 04/30/13 | Pending | -- | -- | -- |
| 04/19/2013 04/19/13 | For Sale | $344,900 | -- | $93 / Sq Ft |
Tax History Compared to Growth
Tax History
| Year | Tax Paid | Tax Assessment Tax Assessment Total Assessment is a certain percentage of the fair market value that is determined by local assessors to be the total taxable value of land and additions on the property. | Land | Improvement |
|---|---|---|---|---|
| 2025 | $2,952 | $36,913 | -- | -- |
| 2024 | $2,903 | $35,155 | -- | -- |
| 2023 | $2,903 | $51,660 | $10,330 | $41,330 |
| 2022 | $2,793 | $39,320 | $7,860 | $31,460 |
| 2021 | $2,935 | $35,060 | $7,010 | $28,050 |
| 2020 | $2,884 | $32,870 | $6,570 | $26,300 |
| 2019 | $2,799 | $31,950 | $6,390 | $25,560 |
| 2018 | $2,701 | $31,420 | $6,280 | $25,140 |
| 2017 | $2,606 | $29,750 | $5,950 | $23,800 |
| 2016 | $2,455 | $29,210 | $5,840 | $23,370 |
| 2015 | $2,260 | $29,050 | $5,810 | $23,240 |
Agents Affiliated with this Home
-
Jason Penrose

Seller's Agent in 2025
Jason Penrose
eXp Realty
(602) 738-9943
9 in this area
726 Total Sales
-
Christopher Zubrycki

Seller's Agent in 2013
Christopher Zubrycki
RE/MAX
(602) 538-5707
3 in this area
86 Total Sales
-
Lisa Andrews

Buyer's Agent in 2013
Lisa Andrews
HomeSmart
(602) 570-1918
1 in this area
36 Total Sales
Map
Source: Arizona Regional Multiple Listing Service (ARMLS)
MLS Number: 4923672
APN: 201-34-728
- 7143 W El Cortez Place
- 25633 N 71st Dr
- 6971 W El Cortez Place
- 6937 W Jackrabbit Ln
- 6931 W Antelope Dr
- 7150 W Avenida Del Rey
- 6961 W Honeysuckle Dr
- 26066 N 72nd Ave
- 7385 W Honeysuckle Dr
- 25454 N 73rd Ave
- 6862 W Honeysuckle Dr
- 25453 N 68th Ln
- 6827 W El Cortez Place
- 7340 W Bronco Trail
- 6836 W Bronco Trail
- 7318 W Paso Trail
- 26080 N 73rd Ln
- 26072 N 74th Ave
- 7205 W Briles Rd
- 26065 N 74th Dr






