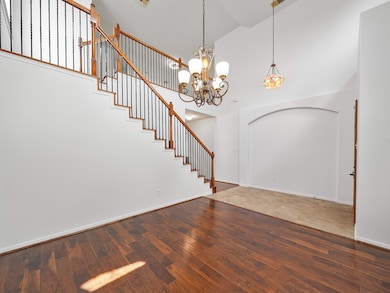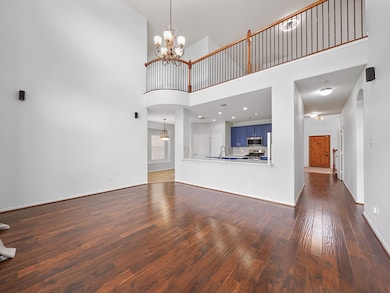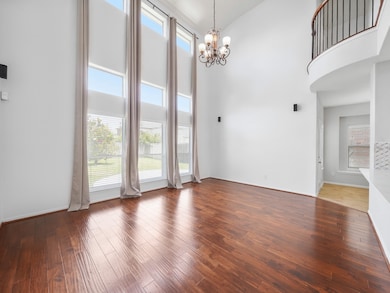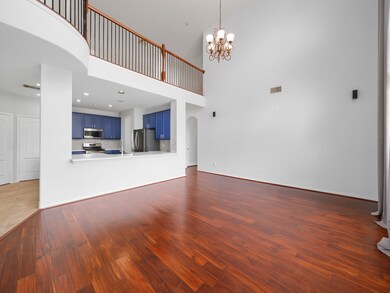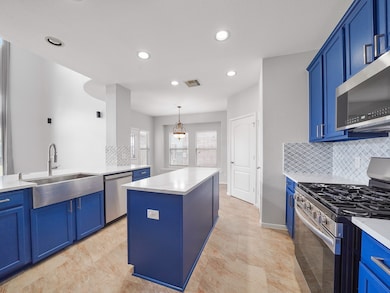Highlights
- Clubhouse
- Traditional Architecture
- High Ceiling
- Odessa Kilpatrick Elementary School Rated A+
- Wood Flooring
- 2-minute walk to King Lakes Recreation Center
About This Home
Set on an oversized lot, this beautifully updated home welcomes you with freshly painted interiors that create a clean, modern canvas throughout. The high ceilings and expansive layout offer an airy, open feel, while the soft neutral tones amplify natural light and provide a seamless backdrop for any style. The generous lot size allows for outdoor possibilities—from relaxed evenings under the stars to weekend barbecues or future additions. Located in vibrant Fort Bend County, this home offers easy access to scenic trails, community lakes, and neighborhood amenities, along with quick routes to Westpark Tollway, Grand Parkway, and top-rated schools. A rare blend of space, location, and move-in-ready charm.
Home Details
Home Type
- Single Family
Est. Annual Taxes
- $6,410
Year Built
- Built in 2009
Lot Details
- 6,060 Sq Ft Lot
- Southwest Facing Home
- Back Yard Fenced
- Sprinkler System
Parking
- 2 Car Attached Garage
- Oversized Parking
- Driveway
Home Design
- Traditional Architecture
Interior Spaces
- 2,675 Sq Ft Home
- 2-Story Property
- High Ceiling
- Ceiling Fan
- Formal Entry
- Family Room Off Kitchen
- Living Room
- Breakfast Room
- Dining Room
- Game Room
- Utility Room
- Fire Sprinkler System
Kitchen
- Walk-In Pantry
- Gas Oven
- Gas Range
- <<microwave>>
- Dishwasher
- Quartz Countertops
- Trash Compactor
- Disposal
Flooring
- Wood
- Carpet
- Tile
Bedrooms and Bathrooms
- 4 Bedrooms
- En-Suite Primary Bedroom
- Double Vanity
- Soaking Tub
- Separate Shower
Laundry
- Dryer
- Washer
Eco-Friendly Details
- Energy-Efficient Thermostat
Outdoor Features
- Balcony
- Terrace
Schools
- Kilpatrick Elementary School
- Cinco Ranch Junior High School
- Tompkins High School
Utilities
- Central Heating and Cooling System
- Heating System Uses Gas
- Programmable Thermostat
- No Utilities
Listing and Financial Details
- Property Available on 7/10/25
- Long Term Lease
Community Details
Recreation
- Tennis Courts
- Community Playground
- Community Pool
- Park
- Trails
Pet Policy
- No Pets Allowed
Additional Features
- King Lakes Subdivision
- Clubhouse
Map
Source: Houston Association of REALTORS®
MLS Number: 76159534
APN: 4291-02-002-0170-914
- 4907 Sundance Hollow Ln
- 25959 Ravenside Dr
- 25606 Payton Chase Ct
- 4330 Lasker Brook Ct
- 4855 Claridge Park Ln
- 25354 Holton Ridge Dr
- 5003 Crystal Wind Ln
- 4218 Graham Heights Ln
- 4526 Ambrosia Springs Ln
- 25602 Ryans Creek Ct
- 25607 Ryans Creek Ct
- 4311 Copper Sky Ln
- 26210 Seminole Hill Ln
- 5018 Tramonte Trail
- 25918 Mia Rose Ct
- 4647 Wellington Grove Ln
- 25302 Willow Peak Ln
- 25206 Sutherland Springs Ln
- 4402 Eden Point Ln
- 5010 Rocky Terrace
- 25910 Celtic Terrace Dr
- 4810 Claridge Park Ln
- 25807 Somerset Meadows Ct
- 4614 Ferndale Meadows Dr
- 25630 Foxrun Vista Dr
- 25314 Celtic Terrace Dr
- 4519 Ferndale Meadows Dr
- 4318 Bay Wind Ct
- 4526 Ambrosia Springs Ln
- 4519 Malden Motte Dr
- 4231 Canton Crest Dr
- 26210 Goldenport Ln
- 26302 Suffield Glen Ln
- 5034 Big Meadow Ln
- 5014 Parkcanyon Ln
- 5011 Logans Landing Ln
- 5023 Parkcanyon Ln
- 26427 Cole Trace Ln
- 26302 Eden Point Ct
- 26418 Cole Trace Ln

