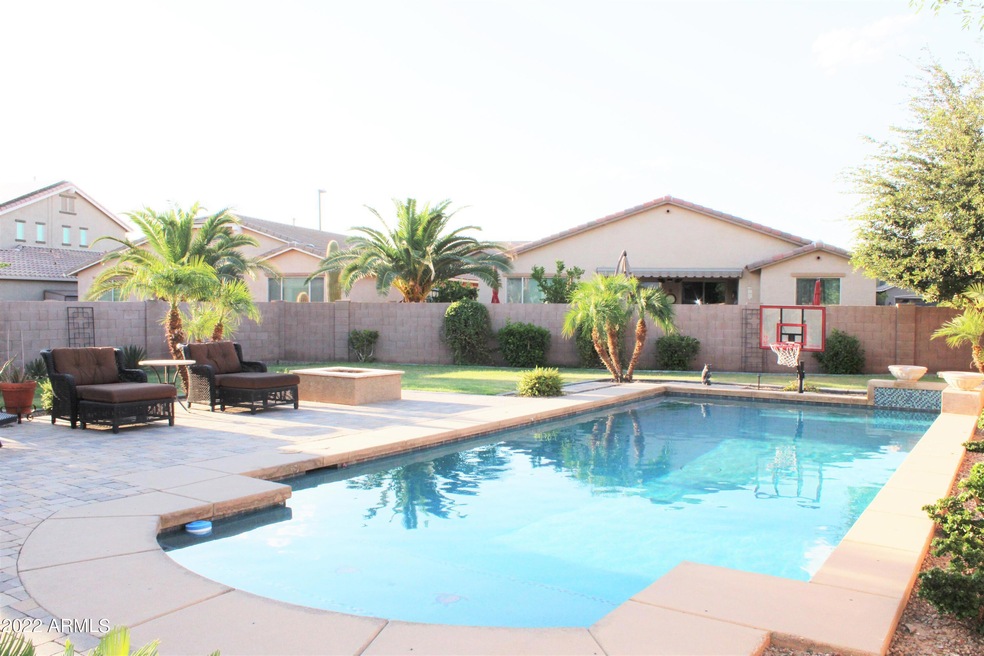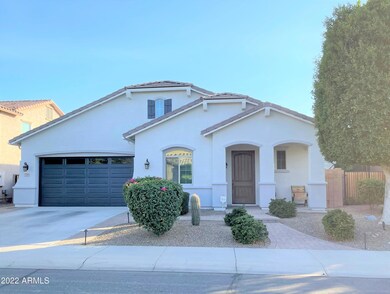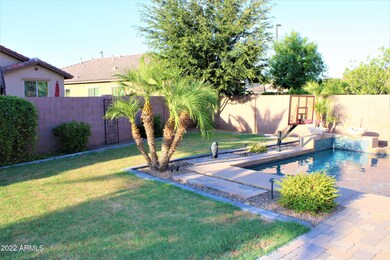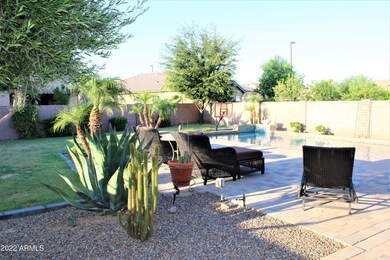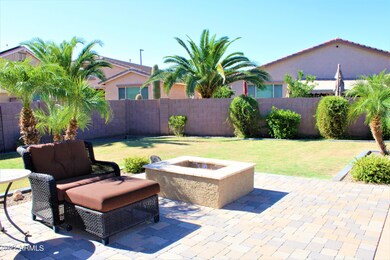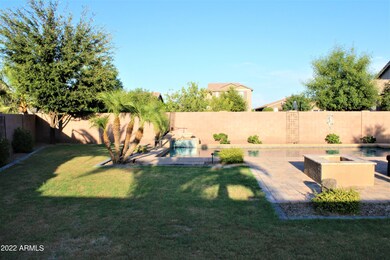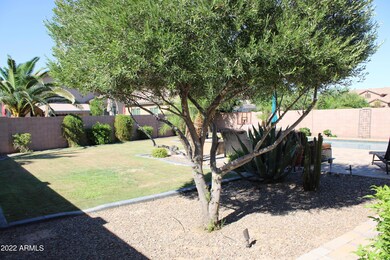
2576 E Ironside Ct Gilbert, AZ 85298
South Gilbert NeighborhoodHighlights
- Private Pool
- Granite Countertops
- 2 Car Direct Access Garage
- Chandler Traditional Academy-Freedom Rated A
- Private Yard
- Cul-De-Sac
About This Home
As of July 2022Where to begin! Extra Large, Premium Lot on Cul-de-Sac. Sparkling pool & fire-pit in gorgeous backyard, paver patio AND side courtyard off additional living space.; both have gas stubs for grill. Granite countertops, kitchen island and upgraded cabinets which extend to Bar area in Great Room. Gas cooktop, gas water heater and gas dryer hook-up. Wood blinds throughout, beautiful tile in all the right places. Master suite bath features custom tiled, side entry shower and dual vanities. Built with 3rd & 4th bedrooms combined as a large Super Suite bedroom. Garage features epoxy finished floor, overhead storage racks and VersaTrack/Slatwall organization system. Beautiful home in fabulous Freeman Farms, and so close to Gilbert Regional Park. Move in ready. Simply lovely.
Last Agent to Sell the Property
World Class Properties License #SA524780000 Listed on: 06/18/2022
Last Buyer's Agent
John Biddle
Redfin Corporation License #SA568581000

Home Details
Home Type
- Single Family
Est. Annual Taxes
- $2,731
Year Built
- Built in 2012
Lot Details
- 9,460 Sq Ft Lot
- Desert faces the front of the property
- Cul-De-Sac
- Block Wall Fence
- Front and Back Yard Sprinklers
- Sprinklers on Timer
- Private Yard
- Grass Covered Lot
HOA Fees
- $90 Monthly HOA Fees
Parking
- 2 Car Direct Access Garage
- Garage Door Opener
Home Design
- Wood Frame Construction
- Tile Roof
- Stucco
Interior Spaces
- 2,507 Sq Ft Home
- 1-Story Property
- Ceiling height of 9 feet or more
- Ceiling Fan
- Double Pane Windows
Kitchen
- Gas Cooktop
- <<builtInMicrowave>>
- Kitchen Island
- Granite Countertops
Flooring
- Carpet
- Tile
Bedrooms and Bathrooms
- 3 Bedrooms
- Primary Bathroom is a Full Bathroom
- 2.5 Bathrooms
- Dual Vanity Sinks in Primary Bathroom
- Bathtub With Separate Shower Stall
Pool
- Private Pool
- Pool Pump
Outdoor Features
- Patio
Schools
- Navarrete Elementary School
- Dr Camille Casteel High Middle School
- Dr Camille Casteel High School
Utilities
- Central Air
- Heating System Uses Natural Gas
- Water Purifier
- Water Softener
Listing and Financial Details
- Tax Lot 650
- Assessor Parcel Number 304-81-597
Community Details
Overview
- Association fees include ground maintenance
- Premier Prop Mgmt Association, Phone Number (480) 704-2900
- Built by Fulton Homes
- Freeman Farms Phase 3 Parcel 4 Subdivision
Recreation
- Bike Trail
Ownership History
Purchase Details
Home Financials for this Owner
Home Financials are based on the most recent Mortgage that was taken out on this home.Purchase Details
Purchase Details
Home Financials for this Owner
Home Financials are based on the most recent Mortgage that was taken out on this home.Purchase Details
Home Financials for this Owner
Home Financials are based on the most recent Mortgage that was taken out on this home.Similar Homes in the area
Home Values in the Area
Average Home Value in this Area
Purchase History
| Date | Type | Sale Price | Title Company |
|---|---|---|---|
| Warranty Deed | $775,000 | Pioneer Title | |
| Interfamily Deed Transfer | -- | None Available | |
| Special Warranty Deed | $376,267 | First American Title Ins Co | |
| Special Warranty Deed | -- | First American Title Ins Co |
Mortgage History
| Date | Status | Loan Amount | Loan Type |
|---|---|---|---|
| Open | $620,000 | New Conventional | |
| Closed | $620,000 | New Conventional | |
| Previous Owner | $348,300 | New Conventional | |
| Previous Owner | $357,453 | New Conventional |
Property History
| Date | Event | Price | Change | Sq Ft Price |
|---|---|---|---|---|
| 07/10/2025 07/10/25 | For Sale | $769,000 | -0.8% | $307 / Sq Ft |
| 07/15/2022 07/15/22 | Sold | $775,000 | 0.0% | $309 / Sq Ft |
| 06/20/2022 06/20/22 | Pending | -- | -- | -- |
| 06/15/2022 06/15/22 | For Sale | $775,000 | -- | $309 / Sq Ft |
Tax History Compared to Growth
Tax History
| Year | Tax Paid | Tax Assessment Tax Assessment Total Assessment is a certain percentage of the fair market value that is determined by local assessors to be the total taxable value of land and additions on the property. | Land | Improvement |
|---|---|---|---|---|
| 2025 | $2,773 | $35,582 | -- | -- |
| 2024 | $2,708 | $33,888 | -- | -- |
| 2023 | $2,708 | $53,730 | $10,740 | $42,990 |
| 2022 | $2,615 | $40,070 | $8,010 | $32,060 |
| 2021 | $2,731 | $37,060 | $7,410 | $29,650 |
| 2020 | $2,716 | $34,530 | $6,900 | $27,630 |
| 2019 | $2,611 | $31,460 | $6,290 | $25,170 |
| 2018 | $2,526 | $30,200 | $6,040 | $24,160 |
| 2017 | $2,367 | $30,480 | $6,090 | $24,390 |
| 2016 | $2,251 | $31,060 | $6,210 | $24,850 |
| 2015 | $2,207 | $29,200 | $5,840 | $23,360 |
Agents Affiliated with this Home
-
Katrina McCarthy

Seller's Agent in 2025
Katrina McCarthy
Citiea
(480) 406-8857
18 in this area
231 Total Sales
-
Steven McCarthy
S
Seller Co-Listing Agent in 2025
Steven McCarthy
Citiea
(480) 321-8100
1 Total Sale
-
Keli Anderson

Seller's Agent in 2022
Keli Anderson
World Class Properties
(480) 332-8966
1 in this area
5 Total Sales
-
J
Buyer's Agent in 2022
John Biddle
Redfin Corporation
Map
Source: Arizona Regional Multiple Listing Service (ARMLS)
MLS Number: 6417495
APN: 304-81-597
- 5827 S Marin Ct
- 2466 E Aris Dr
- 2371 E Sanoque Ct
- 2346 E Sanoque Ct
- 2487 E Aris Dr
- 5985 S Rockwell Ct
- 2736 E Sourwood Dr
- 2260 E Plum St Unit 3
- 2483 E Narrowleaf Dr
- 21820 S Greenfield Rd Unit H
- 2813 E Crescent Way
- 6038 S Connie Ln
- 3003 E Ironside Ln
- 2443 E Ficus Way
- 3020 E Tiffany Way
- 3942 E Penedes Dr
- 3018 E Eleana Ct
- 2935 E Mead Dr
- 5735 S Cloverdale Ln
- 2285 E Mead Dr
