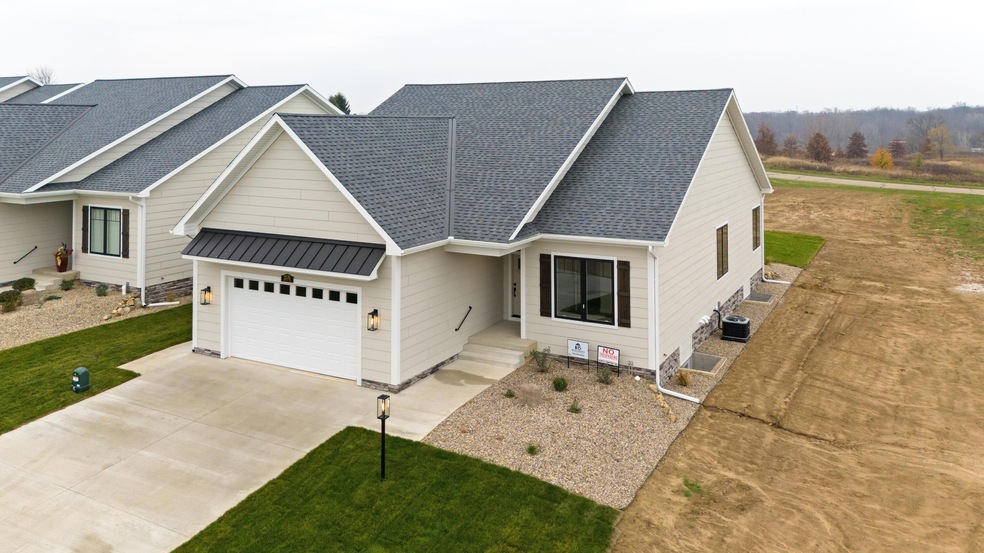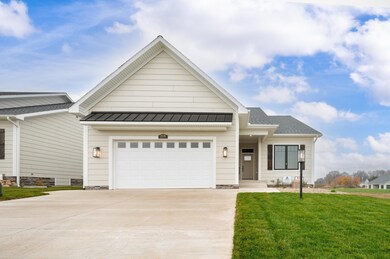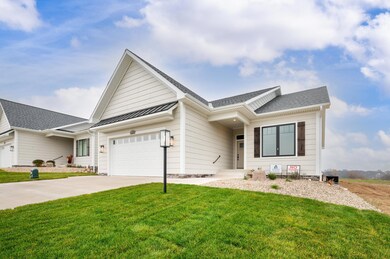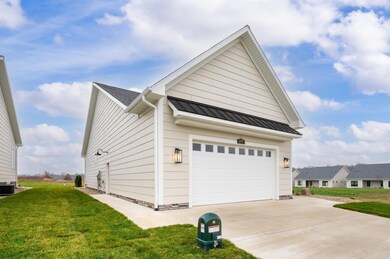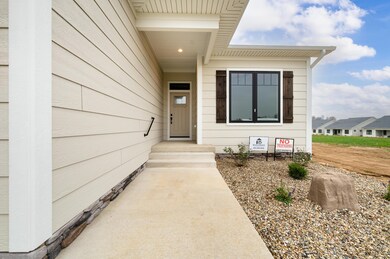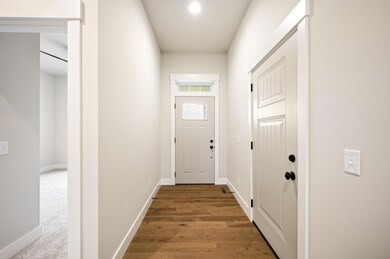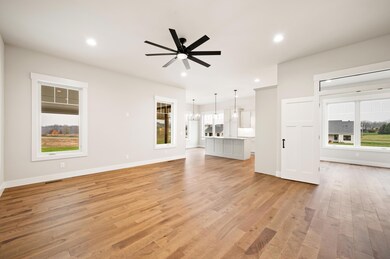
2576 Noellyn Dr Berrien Springs, MI 49103
Highlights
- Water Access
- Under Construction
- Wood Flooring
- Berrien Springs High School Rated A-
- Traditional Architecture
- Meeting Room
About This Home
As of November 2024Gorgeous, NEW maintenance free condominium living in Painter Lake Village at Hildebrand Hills. Enjoy life in Southwest Michigan's newest condo development in the quiet, rolling hill countryside. Sunrises and sunsets unlike any other. Tucked in wine country, near the center of it all, restaurants, shops, beaches, easy travel in any direction and the 31 bypass nearby. Exceptionally quality built by developer TK Builders. More than meets the eye and no detail missed in this spectacular, 2 Bed / 2 Bath home with 10 foot ceilings and custom finishes. Includes flex room, amazing birch hardwood flooring, and an open concept. Master suite to rival any executive style large home and a main level laundry room unlike most others. Unfinished full lower level with 9 foot ceilings and two egress windows ready for finishing and all that extra storage needed. Highly sought-after detached villa style unit with all conveniences of main level living. Upgrades to this home include an additional 4 foot length to the already large finished garage, an additional 12 foot covered patio space extension with metal roof, additional concrete patio pad future hot tub (or seating) and tankless water heater. Worth the visit, must see this big sky country gem!
Last Agent to Sell the Property
Coastline Realty Group License #6502398099 Listed on: 08/01/2024
Last Buyer's Agent
@properties Christie's International R.E. License #6501406474

Property Details
Home Type
- Condominium
Est. Annual Taxes
- $230
Year Built
- Built in 2024 | Under Construction
Lot Details
- Property fronts a private road
- Private Entrance
- Terraced Lot
- Sprinkler System
HOA Fees
- $150 Monthly HOA Fees
Parking
- 2 Car Attached Garage
- Garage Door Opener
Home Design
- Traditional Architecture
- Brick or Stone Mason
- Composition Roof
- Metal Roof
- HardiePlank Siding
- Stone
Interior Spaces
- 1,815 Sq Ft Home
- 1-Story Property
- Ceiling Fan
- Fireplace
- Low Emissivity Windows
- Living Room
- Dining Area
- Basement Fills Entire Space Under The House
- Kitchen Island
- Laundry on main level
Flooring
- Wood
- Ceramic Tile
Bedrooms and Bathrooms
- 2 Main Level Bedrooms
- En-Suite Bathroom
- 2 Full Bathrooms
Outdoor Features
- Water Access
- No Wake Zone
- Shared Waterfront
- Patio
- Porch
Location
- Mineral Rights Excluded
Utilities
- Humidifier
- Forced Air Heating and Cooling System
- Heating System Uses Propane
- Heating System Powered By Owned Propane
- Well
- Tankless Water Heater
- Propane Water Heater
- Septic System
- High Speed Internet
- Phone Available
- Cable TV Available
Community Details
Overview
- Association fees include trash, snow removal, lawn/yard care
- Association Phone (269) 208-9606
- Painter Lake Village At Hildebrand Hills Condos
- Built by TK Builders of SW MI, Inc.
- Hildebrand Hills Subdivision
Amenities
- Meeting Room
Pet Policy
- Pets Allowed
Ownership History
Purchase Details
Home Financials for this Owner
Home Financials are based on the most recent Mortgage that was taken out on this home.Similar Home in Berrien Springs, MI
Home Values in the Area
Average Home Value in this Area
Purchase History
| Date | Type | Sale Price | Title Company |
|---|---|---|---|
| Warranty Deed | $530,000 | First American Title |
Mortgage History
| Date | Status | Loan Amount | Loan Type |
|---|---|---|---|
| Previous Owner | $250,000 | Credit Line Revolving |
Property History
| Date | Event | Price | Change | Sq Ft Price |
|---|---|---|---|---|
| 06/19/2025 06/19/25 | For Sale | $579,000 | 0.0% | $319 / Sq Ft |
| 04/12/2025 04/12/25 | Off Market | $579,000 | -- | -- |
| 02/28/2025 02/28/25 | For Sale | $579,000 | +9.2% | $319 / Sq Ft |
| 11/26/2024 11/26/24 | Sold | $530,000 | 0.0% | $292 / Sq Ft |
| 08/01/2024 08/01/24 | For Sale | $530,000 | -- | $292 / Sq Ft |
Tax History Compared to Growth
Tax History
| Year | Tax Paid | Tax Assessment Tax Assessment Total Assessment is a certain percentage of the fair market value that is determined by local assessors to be the total taxable value of land and additions on the property. | Land | Improvement |
|---|---|---|---|---|
| 2025 | $230 | $262,900 | $0 | $0 |
| 2024 | $137 | $14,300 | $0 | $0 |
Agents Affiliated with this Home
-
Gretchen Volkenstein

Seller's Agent in 2025
Gretchen Volkenstein
@ Properties
(269) 281-6889
262 Total Sales
-
Kimberly Keigley

Seller's Agent in 2024
Kimberly Keigley
Coastline Realty Group
(269) 208-9606
69 Total Sales
Map
Source: Southwestern Michigan Association of REALTORS®
MLS Number: 24039709
APN: 15-3081-0065-01-0
- 0 Garr Rd Unit 25026637
- 10630 Garr Rd
- 2753 Colton Dr
- 2569 Ridgewood Trail
- 10258 Burgoyne Rd
- 1968 Mount Tabor Rd
- 10109 Lauer Rd
- 975 E Lemon Creek Rd
- 975 E Lemon Creek Rd Unit 15
- V/L E Lemon Creek Rd
- 1800 E Lemon Creek Rd
- 1800 E Lemon Creek Rd Unit 15
- 136 E Snow Rd
- 12297 Garr Rd
- 2122 Grange Rd
- 438 E Snow Rd
- 3509 E Lemon Creek Rd
- 3529 E Lemon Creek Rd
- 3420 Grange Rd
- 0 Scottdale Unit 15 25008522
