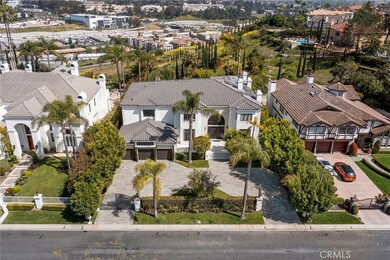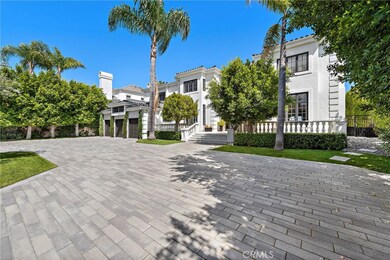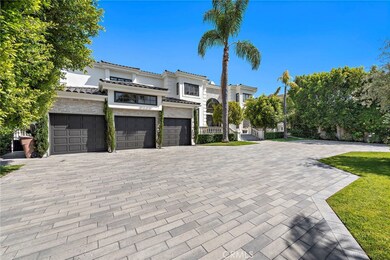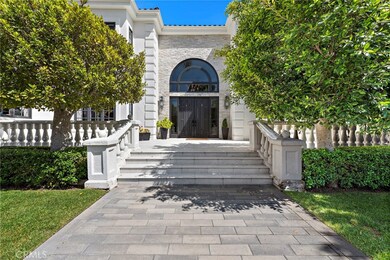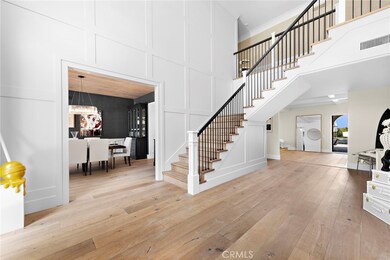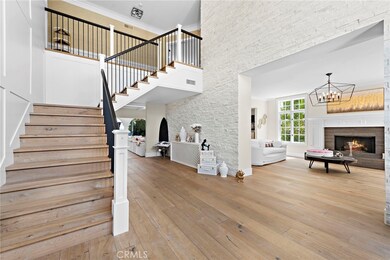
25762 Dillon Rd Laguna Hills, CA 92653
Nellie Gail NeighborhoodHighlights
- Home Theater
- Heated In Ground Pool
- Automatic Gate
- Valencia Elementary Rated A
- Primary Bedroom Suite
- Panoramic View
About This Home
As of January 2025Welcome to the wonderful community of Nellie Gail Ranch. This home is Located on one of the most desirable area in all of Laguna Hills and you are treated with its spectacular panoramic views of the mountains and cityscape. Behind its gated motor court you’ll find its grand entrance and manicured landscaping. Graced with high quality craftsmanship throughout, this five-bedroom, seven-bathroom home embodies the essence of Orange County living at its finest. Home features Wide plank French oak floors and two-story ceilings accentuate the light filled foyer. The open floorplan makes it easy to navigate from the formal living and dining rooms to the great room with fireplace, wine cellar and bi-fold doors that open to outdoor living space. The gorgeous chef’s kitchen features all Wolf and Sub-Zero appliances, large center island and walk-in pantry. The main floor also includes an en-suite bedroom and spacious office. The second floor encompasses a custom home theater with upholstered walls and reclining seats and a generous loft/game room. All bedrooms are en-suite including the luxurious primary bedroom which has a gym/sitting area, fireplace, a luxurious bath and a custom designed, cedar paneled, walk-in closet and its own private balcony to enjoy the expansive views. This residence elegance, functionality, and breathtaking scenery makes this a one of a kind home.
Last Agent to Sell the Property
Compass Brokerage Phone: 949-629-0255 License #01917847 Listed on: 04/29/2024

Home Details
Home Type
- Single Family
Est. Annual Taxes
- $63,128
Year Built
- Built in 1991
Lot Details
- 0.81 Acre Lot
- Front and Back Yard Sprinklers
- Density is up to 1 Unit/Acre
HOA Fees
- $182 Monthly HOA Fees
Parking
- 3 Car Attached Garage
- Parking Available
- Three Garage Doors
- Driveway
- Automatic Gate
Property Views
- Panoramic
- City Lights
- Mountain
- Hills
Home Design
- Turnkey
Interior Spaces
- 7,100 Sq Ft Home
- 2-Story Property
- Open Floorplan
- Dual Staircase
- Bar
- Beamed Ceilings
- Coffered Ceiling
- Recessed Lighting
- Family Room with Fireplace
- Family Room Off Kitchen
- Living Room
- Dining Room
- Home Theater
- Home Office
- Wood Flooring
- Laundry Room
Kitchen
- Updated Kitchen
- Open to Family Room
- Breakfast Bar
- Walk-In Pantry
- <<doubleOvenToken>>
- Six Burner Stove
- Range Hood
- Warming Drawer
- <<microwave>>
- Dishwasher
- Kitchen Island
- Quartz Countertops
Bedrooms and Bathrooms
- 5 Bedrooms | 1 Main Level Bedroom
- Fireplace in Primary Bedroom Retreat
- Primary Bedroom Suite
- Walk-In Closet
- Remodeled Bathroom
- Maid or Guest Quarters
- Quartz Bathroom Countertops
- Soaking Tub
- Separate Shower
Home Security
- Carbon Monoxide Detectors
- Fire and Smoke Detector
Pool
- Heated In Ground Pool
- Heated Spa
- In Ground Spa
Outdoor Features
- Balcony
- Fireplace in Patio
- Outdoor Fireplace
- Fire Pit
- Exterior Lighting
Additional Features
- Solar owned by seller
- Central Heating and Cooling System
Listing and Financial Details
- Tax Lot 9
- Tax Tract Number 9293
- Assessor Parcel Number 63609109
- $21 per year additional tax assessments
Community Details
Overview
- Nellie Gail Ranch Association, Phone Number (949) 425-1477
- Nellie Gail Subdivision
Amenities
- Clubhouse
Recreation
- Tennis Courts
- Pickleball Courts
- Community Playground
- Community Pool
- Horse Trails
Ownership History
Purchase Details
Home Financials for this Owner
Home Financials are based on the most recent Mortgage that was taken out on this home.Purchase Details
Home Financials for this Owner
Home Financials are based on the most recent Mortgage that was taken out on this home.Purchase Details
Home Financials for this Owner
Home Financials are based on the most recent Mortgage that was taken out on this home.Purchase Details
Similar Homes in Laguna Hills, CA
Home Values in the Area
Average Home Value in this Area
Purchase History
| Date | Type | Sale Price | Title Company |
|---|---|---|---|
| Grant Deed | $5,780,000 | California Title | |
| Grant Deed | $5,780,000 | California Title | |
| Grant Deed | $3,050,000 | First American Title | |
| Interfamily Deed Transfer | -- | Multiple | |
| Interfamily Deed Transfer | -- | Multiple | |
| Interfamily Deed Transfer | -- | -- |
Mortgage History
| Date | Status | Loan Amount | Loan Type |
|---|---|---|---|
| Previous Owner | $2,029,306 | New Conventional | |
| Previous Owner | $620,000 | New Conventional | |
| Previous Owner | $750,000 | Adjustable Rate Mortgage/ARM | |
| Previous Owner | $1,102,000 | New Conventional | |
| Previous Owner | $1,250,000 | Stand Alone First | |
| Previous Owner | $981,000 | Unknown | |
| Previous Owner | $300,000 | Credit Line Revolving | |
| Previous Owner | $952,000 | Unknown | |
| Previous Owner | $300,000 | Credit Line Revolving |
Property History
| Date | Event | Price | Change | Sq Ft Price |
|---|---|---|---|---|
| 01/03/2025 01/03/25 | Sold | $5,780,000 | 0.0% | $814 / Sq Ft |
| 11/25/2024 11/25/24 | Off Market | $5,780,000 | -- | -- |
| 09/12/2024 09/12/24 | Price Changed | $6,200,000 | -4.3% | $873 / Sq Ft |
| 08/31/2024 08/31/24 | For Sale | $6,480,000 | +12.1% | $913 / Sq Ft |
| 08/28/2024 08/28/24 | Off Market | $5,780,000 | -- | -- |
| 04/29/2024 04/29/24 | For Sale | $6,480,000 | +9.8% | $913 / Sq Ft |
| 03/14/2022 03/14/22 | Sold | $5,900,000 | -9.1% | $831 / Sq Ft |
| 02/07/2022 02/07/22 | Pending | -- | -- | -- |
| 01/28/2022 01/28/22 | For Sale | $6,489,000 | +112.8% | $914 / Sq Ft |
| 04/12/2019 04/12/19 | Sold | $3,050,000 | -23.4% | $424 / Sq Ft |
| 03/04/2019 03/04/19 | Pending | -- | -- | -- |
| 01/30/2019 01/30/19 | For Sale | $3,980,000 | -- | $553 / Sq Ft |
Tax History Compared to Growth
Tax History
| Year | Tax Paid | Tax Assessment Tax Assessment Total Assessment is a certain percentage of the fair market value that is determined by local assessors to be the total taxable value of land and additions on the property. | Land | Improvement |
|---|---|---|---|---|
| 2024 | $63,128 | $6,138,360 | $4,506,832 | $1,631,528 |
| 2023 | $61,637 | $6,018,000 | $4,418,462 | $1,599,538 |
| 2022 | $27,084 | $2,645,364 | $1,229,292 | $1,416,072 |
| 2021 | $26,544 | $2,593,495 | $1,205,189 | $1,388,306 |
| 2020 | $26,306 | $2,566,902 | $1,192,831 | $1,374,071 |
| 2019 | $21,782 | $2,127,122 | $924,281 | $1,202,841 |
| 2018 | $21,374 | $2,085,414 | $906,158 | $1,179,256 |
| 2017 | $20,947 | $2,044,524 | $888,390 | $1,156,134 |
| 2016 | $20,600 | $2,004,436 | $870,971 | $1,133,465 |
| 2015 | $20,352 | $1,974,328 | $857,888 | $1,116,440 |
| 2014 | $19,912 | $1,935,654 | $841,083 | $1,094,571 |
Agents Affiliated with this Home
-
Jorge Portillo

Seller's Agent in 2025
Jorge Portillo
Compass
(949) 629-0255
2 in this area
9 Total Sales
-
Melody Smith

Buyer's Agent in 2025
Melody Smith
Anvil Real Estate
(949) 755-6967
68 in this area
132 Total Sales
Map
Source: California Regional Multiple Listing Service (CRMLS)
MLS Number: NP24077933
APN: 636-091-09
- 25731 Dillon Rd
- 27571 Deputy Cir
- 25641 Rapid Falls Rd
- 27153 Woodbluff Rd
- 27088 Ironwood Dr
- 25291 Derbyhill Dr
- 26962 Willow Tree Ln
- 26942 Willow Tree Ln
- 25191 Rockridge Rd
- 25492 Spotted Pony Ln
- 25122 Black Horse Ln
- 26821 Moore Oaks Rd
- 27121 Shenandoah Dr
- 27971 Via Moreno
- 26752 Devonshire Rd
- 26701 Laurel Crest Dr
- 28071 Caldaro
- 27982 Via Del Agua Unit 300
- 26536 Morena Dr
- 28151 Montecito Unit 36

