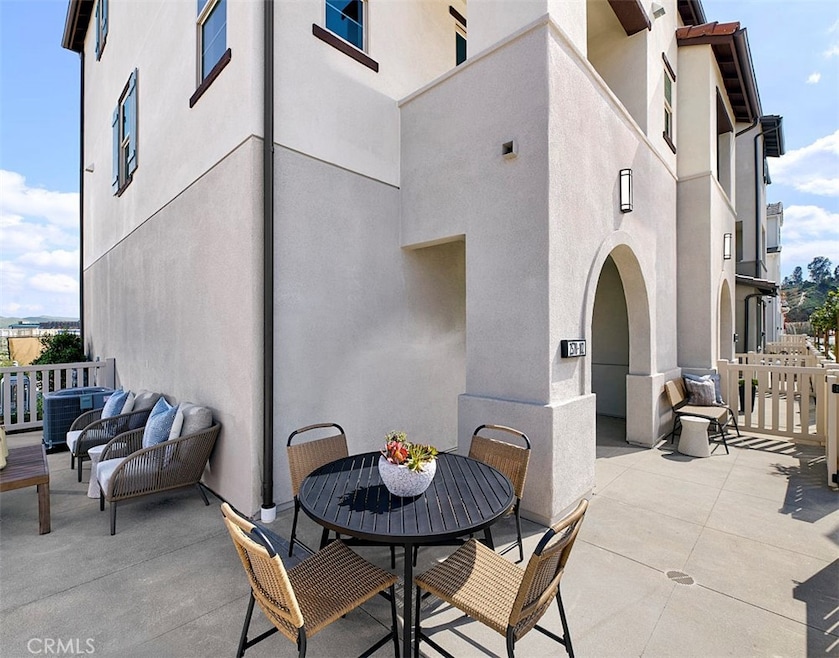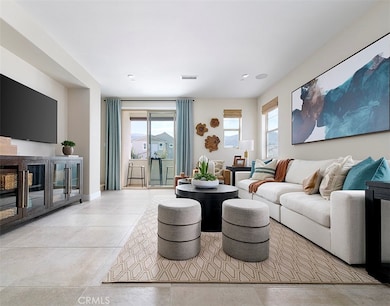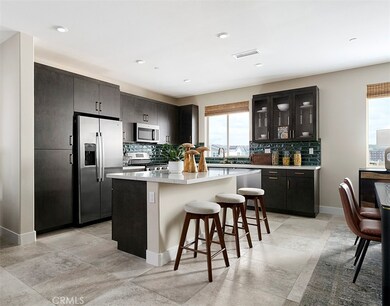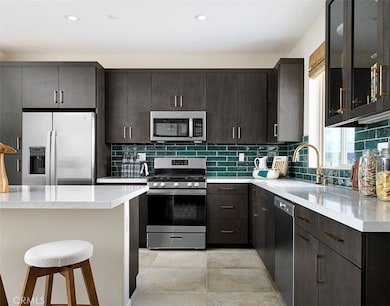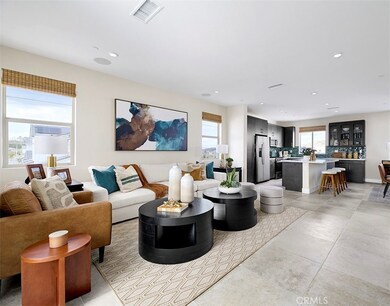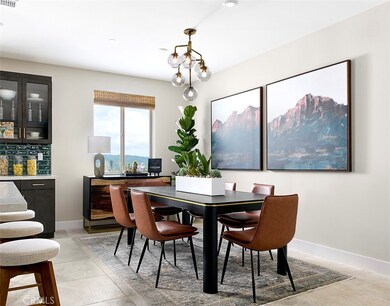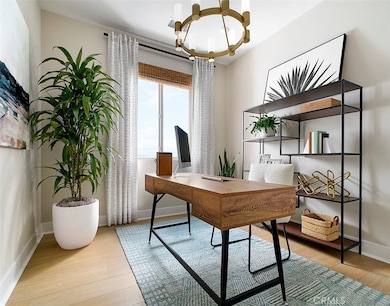2578 Sprout Ln Corona, CA 92883
The Retreat NeighborhoodEstimated payment $4,763/month
Highlights
- Popular Property
- Under Construction
- No Units Above
- El Cerrito Middle School Rated A-
- Filtered Pool
- Primary Bedroom Suite
About This Home
Former Tri Pointe Model Home at gated Bedford in South Corona. This home is turn key and ready for move in. This Residence 1sits on a corner location with a large wrap around patio fenced in patio, lower HOA dues, deeper 2 car attached garage with storage space, plus 3 Beds/2.5 Baths. The impressive Great Room/Dining/Kitchen area is complemented by a covered balcony that expands upon the outdoor/indoor dynamic. Location also closer to new pool/exercise room and walkable to Bedford Marketplace, (Amazon Fresh, Starbucks, EoS Fitness). Transportation corridors (15, 91) also make the Inland Empire and Orange County accessible.
Listing Agent
TRI Pointe Homes, Inc Brokerage Phone: 949-478-8632 License #01424226 Listed on: 11/08/2025
Property Details
Home Type
- Condominium
Year Built
- Built in 2025 | Under Construction
Lot Details
- No Units Above
- End Unit
- 1 Common Wall
- Front Yard Sprinklers
HOA Fees
- $256 Monthly HOA Fees
Parking
- 2 Car Attached Garage
- Parking Available
- Rear-Facing Garage
Home Design
- Entry on the 1st floor
- Slab Foundation
- Concrete Perimeter Foundation
Interior Spaces
- 1,450 Sq Ft Home
- 3-Story Property
- Recessed Lighting
- Insulated Windows
- Insulated Doors
- Great Room
- Family Room Off Kitchen
- Neighborhood Views
Kitchen
- Open to Family Room
- Breakfast Bar
- Gas Range
- Dishwasher
- Kitchen Island
- Granite Countertops
Bedrooms and Bathrooms
- 3 Bedrooms
- All Upper Level Bedrooms
- Primary Bedroom Suite
- Dual Vanity Sinks in Primary Bathroom
- Walk-in Shower
- Exhaust Fan In Bathroom
Laundry
- Laundry Room
- Stacked Washer and Dryer
Home Security
Pool
- Filtered Pool
- In Ground Pool
- Exercise
- Spa
- Fence Around Pool
Outdoor Features
- Deck
- Enclosed Patio or Porch
- Exterior Lighting
Utilities
- High Efficiency Air Conditioning
- Central Heating and Cooling System
- Heating System Uses Natural Gas
- Tankless Water Heater
- Phone Available
- Cable TV Available
Listing and Financial Details
- Tax Lot 413
- Tax Tract Number 37644
- Assessor Parcel Number 279561091
- $3,591 per year additional tax assessments
- Seller Considering Concessions
Community Details
Overview
- 80 Units
- Bedford Association, Phone Number (909) 297-2550
- First Service Residential HOA
- Built by Tri Pointe Homes OC-LA
- Maintained Community
- Foothills
- Mountainous Community
Amenities
- Outdoor Cooking Area
- Community Fire Pit
- Community Barbecue Grill
- Picnic Area
- Clubhouse
- Billiard Room
- Recreation Room
Recreation
- Bocce Ball Court
- Community Playground
- Community Pool
- Community Spa
- Jogging Track
- Bike Trail
Pet Policy
- Pets Allowed with Restrictions
Security
- Gated Community
- Fire and Smoke Detector
Map
Home Values in the Area
Average Home Value in this Area
Property History
| Date | Event | Price | List to Sale | Price per Sq Ft |
|---|---|---|---|---|
| 11/08/2025 11/08/25 | For Sale | $719,900 | -- | $496 / Sq Ft |
Source: California Regional Multiple Listing Service (CRMLS)
MLS Number: OC25256723
- 2584 Sprout Ln
- 2543 Sprout Ln
- 2561 Sprout Ln
- 4025 Spring Haven Ln
- 3942 106 Lavine
- Plan 3 at Bedford - Wyatt
- Plan 2 at Bedford - Wyatt
- Plan 1 at Bedford - Wyatt
- 3934 Lavine Way Unit 108
- Aveline Plan at Arden at Bedford
- Alders Plan at Arden at Bedford
- Abbey Plan at Arden at Bedford
- 2239 Melogold Way
- 2933 Bridgetide Rd
- 2817 Bridgetide Rd
- 2809 Bridgetide Rd
- 3820 Crossen Dr
- Plan 2 at Bedford - Sawyer
- Plan 3 at Bedford - Sawyer
- Plan 1 at Bedford - Sawyer
- 2640 Sprout Ln Unit 104
- 4235 Horvath St
- 4107 Forest Highlands Cir
- 2708 Blue Springs Dr
- 4216 Windspring St
- 4433 Owens St Unit 102
- 2804 Fashion Dr
- 4515 Garden City Ln
- 19995 Layton St
- 4593 Temescal Canyon Rd
- 19789 Evelyn St
- 7891 Minnesota Rd
- 3682 Grovedale St
- 1025 Viewpointe Ln
- 23053 Canyon Hills Dr
- 928 Trovita Dr
- 2155 Begley Cir
- 8982 Dahlia Dr
- 922 Armata Dr
- 8941 Carnation Dr
