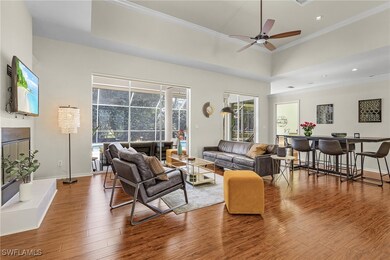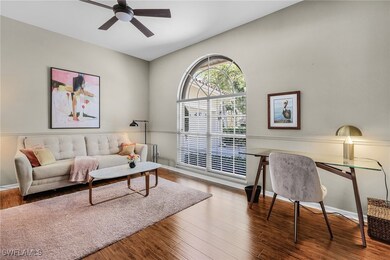258 Monterey Dr Naples, FL 34119
Vineyards NeighborhoodHighlights
- Golf Course Community
- In Ground Pool
- Fruit Trees
- Vineyards Elementary School Rated A
- Gated Community
- Deck
About This Home
Welcome to your dream rental home at 258 Monterey Dr, in the prestigious community of The Vineyards in Naples, Florida. This meticulously maintained single-family home features 3 spacious bedrooms, a versatile den, and a warm, inviting living and dining area with high ceilings. The kitchen is partially separated by a wall, offering a breakfast corner with views of the stunning pool area. Enjoy your mornings with a cup of coffee, gazing out over the sparkling waters and lush greenery. The beautifully designed pool area provides ultimate privacy and serenity, surrounded by nature's splendor. Unwind in the hot tub while listening to birds serenade you under the Floridian sun. The home features wood and tile flooring, with well-maintained carpet in the bedrooms. The large attached garage offers space for 2 cars and additional storage. The house is surrounded by a wonderful Floridian landscape. The Vineyards community offers a luxurious lifestyle with possible access to the Vineyards Country Club, which features world-class amenities including two 18-hole championship golf courses, a state-of-the-art fitness center, elegant dining options, and a lavish spa. Residents can choose from and purchase various golf and social memberships to suit their preferences, providing opportunities for leisure, recreation, and socializing.
Home Details
Home Type
- Single Family
Est. Annual Taxes
- $6,544
Year Built
- Built in 1993
Lot Details
- 0.27 Acre Lot
- West Facing Home
- Fruit Trees
Parking
- 2 Car Attached Garage
- Garage Door Opener
Interior Spaces
- 2,428 Sq Ft Home
- 1-Story Property
- Furnished
- Fireplace
- Den
- Screened Porch
- Pool Views
Kitchen
- Electric Cooktop
- Microwave
- Freezer
- Ice Maker
- Dishwasher
- Disposal
Flooring
- Wood
- Carpet
- Tile
Bedrooms and Bathrooms
- 3 Bedrooms
- Split Bedroom Floorplan
- Walk-In Closet
- 2 Full Bathrooms
Laundry
- Dryer
- Washer
Pool
- In Ground Pool
- In Ground Spa
Outdoor Features
- Deck
- Screened Patio
Utilities
- Central Heating and Cooling System
- Underground Utilities
- Cable TV Available
Listing and Financial Details
- Security Deposit $5,500
- Tenant pays for application fee, cable TV, electricity, gas, internet, janitorial service, pest control, pool maintenance, water
- The owner pays for grounds care, management, pest control, pool maintenance, security, sewer, taxes, trash collection
- Long Term Lease
- Legal Lot and Block 5 / H
- Assessor Parcel Number 80707505750
Community Details
Recreation
- Golf Course Community
Additional Features
- Valley Oak Subdivision
- Gated Community
Map
Source: Florida Gulf Coast Multiple Listing Service
MLS Number: 225056269
APN: 80707505750
- 233 Monterey Dr
- 5831 Cinzano Ct
- 265 Silverado Dr
- 425 Terracina Ct
- 6230 Reserve Cir Unit 703
- 77 Silver Oaks Cir Unit 8104
- 74 Silver Oaks Cir Unit 9202
- 65 Silver Oaks Cir Unit 102
- 81 Silver Oaks Cir Unit 7201
- 260 Napa Ridge Rd E Unit 21
- 96 Silver Oaks Cir Unit 1202
- 6290 Bellerive Ave Unit 105
- 6290 Bellerive Ave Unit 102
- 221 Napa Ridge Rd E
- 93 Silver Oaks Cir Unit 3101
- 545 Avellino Isles Cir Unit 102
- 6225 Bellerive Ave Unit 1501
- 6240 Bellerive Ave Unit 6-606
- 6250 Bellerive Ave Unit 5
- 6115 Reserve Cir Unit 2004
- 6190 Reserve Cir Unit 301
- 6270 Bellerive Ave Unit 3
- 81 Silver Oaks Cir Unit 7204
- 6290 Bellerive Ave Unit 105
- 562 Avellino Isles Cir Unit 102
- 538 Avellino Isles Cir Unit 9201
- 264 Perignon Place Unit 11-3
- 281 Perignon Place Unit 14-2
- 132 Napa Ridge Way
- 571 Avellino Isles Cir Unit 201
- 152 Napa Ridge Way
- 106 Siena Way Unit Nicolas and Marie Pataky
- 1140 Reserve Way
- 3727 Guadiato Ct
- 3511 Vanderbilt Beach Rd
- 3320 Bermuda Isle Cir







