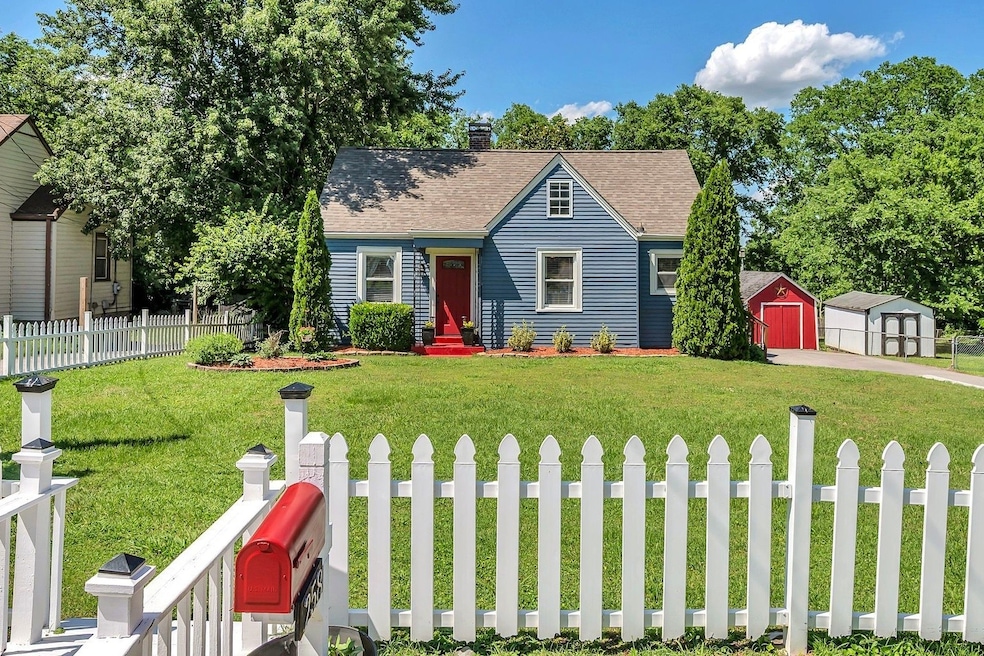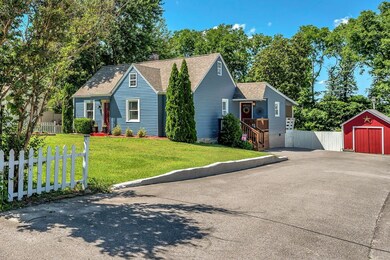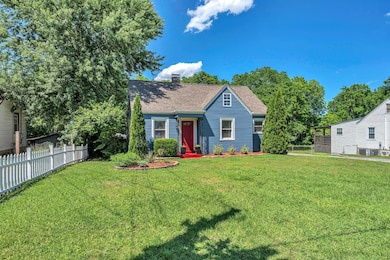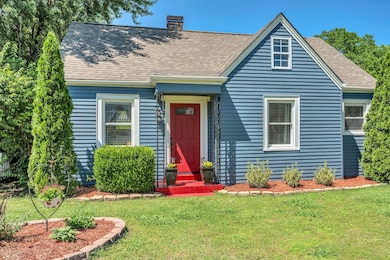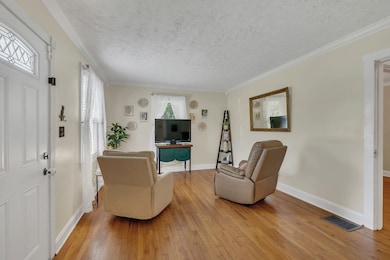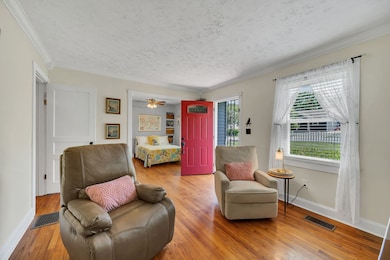
258 Morton Ave Nashville, TN 37211
Glencliff NeighborhoodHighlights
- In Ground Pool
- No HOA
- Patio
- Deck
- Cooling System Mounted To A Wall/Window
- Tile Flooring
About This Home
As of July 2025Charming 1940s Gem in Historic Woodbine with Rare Saltwater Pool! Brimming with curb appeal, this home retains its original charm—including original hardwood floors—while offering modern recent updates throughout. The recently remodeled kitchen is a standout, featuring sleek stainless steel appliances, quartzite countertops and custom cabinetry. The kitchen seamlessly flows into the dining area and living room, creating an inviting space perfect for both everyday living and entertaining. This home boasts two comfortable bedrooms on the main level and a spacious guest suite upstairs, complete with a walk-in closet—ideal for visitors or a private retreat. A versatile downstairs room offers space for an at home office with built-in cabinetry. Step outside to your own backyard oasis. The centerpiece is a stunning in-ground saltwater pool with a brand-new salt cell, surrounded by a large, newly fenced yard for privacy and relaxation. Enjoy morning coffee or evening gatherings on the expansive covered deck. Additional features include updated bathroom, freshly painted exterior and new water heater. All this in a convenient location just minutes from downtown Nashville, with easy access to local restaurants, shopping, and amenities.
Last Agent to Sell the Property
Tim Thompson Premier REALTORS Brokerage Phone: 6152073296 License # 323721 Listed on: 06/05/2025
Home Details
Home Type
- Single Family
Est. Annual Taxes
- $2,536
Year Built
- Built in 1944
Lot Details
- 0.39 Acre Lot
- Lot Dimensions are 75 x 223
- Back Yard Fenced
- Level Lot
Home Design
- Shingle Roof
- Vinyl Siding
Interior Spaces
- 1,700 Sq Ft Home
- Property has 2 Levels
- Ceiling Fan
- Tile Flooring
- Unfinished Basement
Kitchen
- Microwave
- Dishwasher
Bedrooms and Bathrooms
- 3 Bedrooms | 2 Main Level Bedrooms
- 2 Full Bathrooms
Parking
- 3 Open Parking Spaces
- 3 Parking Spaces
- Driveway
Outdoor Features
- In Ground Pool
- Deck
- Patio
Schools
- Glencliff Elementary School
- Wright Middle School
- Glencliff High School
Utilities
- Cooling System Mounted To A Wall/Window
- Central Heating
- Heating System Uses Natural Gas
- High Speed Internet
Community Details
- No Home Owners Association
- Woodbine Courts Subdivision
Listing and Financial Details
- Assessor Parcel Number 11914010400
Ownership History
Purchase Details
Purchase Details
Home Financials for this Owner
Home Financials are based on the most recent Mortgage that was taken out on this home.Purchase Details
Home Financials for this Owner
Home Financials are based on the most recent Mortgage that was taken out on this home.Purchase Details
Home Financials for this Owner
Home Financials are based on the most recent Mortgage that was taken out on this home.Similar Homes in Nashville, TN
Home Values in the Area
Average Home Value in this Area
Purchase History
| Date | Type | Sale Price | Title Company |
|---|---|---|---|
| Interfamily Deed Transfer | -- | Rudy Title & Escrow Llc | |
| Warranty Deed | $187,000 | Nashville Title Ins Corp | |
| Warranty Deed | $124,000 | Guaranty Title & Escrow | |
| Warranty Deed | $125,000 | -- |
Mortgage History
| Date | Status | Loan Amount | Loan Type |
|---|---|---|---|
| Open | $168,300 | New Conventional | |
| Previous Owner | $120,600 | No Value Available | |
| Previous Owner | $99,200 | No Value Available | |
| Previous Owner | $24,800 | Stand Alone Second | |
| Previous Owner | $100,000 | No Value Available | |
| Previous Owner | $81,500 | No Value Available |
Property History
| Date | Event | Price | Change | Sq Ft Price |
|---|---|---|---|---|
| 07/18/2025 07/18/25 | Sold | $534,000 | -1.8% | $314 / Sq Ft |
| 06/16/2025 06/16/25 | Pending | -- | -- | -- |
| 06/05/2025 06/05/25 | For Sale | $544,000 | -- | $320 / Sq Ft |
Tax History Compared to Growth
Tax History
| Year | Tax Paid | Tax Assessment Tax Assessment Total Assessment is a certain percentage of the fair market value that is determined by local assessors to be the total taxable value of land and additions on the property. | Land | Improvement |
|---|---|---|---|---|
| 2024 | $2,536 | $77,950 | $14,750 | $63,200 |
| 2023 | $2,536 | $77,950 | $14,750 | $63,200 |
| 2022 | $2,537 | $77,950 | $14,750 | $63,200 |
| 2021 | $2,563 | $77,950 | $14,750 | $63,200 |
| 2020 | $2,747 | $65,075 | $10,750 | $54,325 |
| 2019 | $2,053 | $65,075 | $10,750 | $54,325 |
| 2018 | $2,053 | $65,075 | $10,750 | $54,325 |
| 2017 | $2,053 | $65,075 | $10,750 | $54,325 |
| 2016 | $1,644 | $36,400 | $6,500 | $29,900 |
| 2015 | $1,644 | $36,400 | $6,500 | $29,900 |
| 2014 | $1,644 | $36,400 | $6,500 | $29,900 |
Agents Affiliated with this Home
-
Tess Singer

Seller's Agent in 2025
Tess Singer
Tim Thompson Premier REALTORS
(615) 207-3296
1 in this area
71 Total Sales
-
Lisa Owings

Buyer's Agent in 2025
Lisa Owings
Fridrich & Clark Realty
(615) 668-0616
1 in this area
86 Total Sales
Map
Source: Realtracs
MLS Number: 2897608
APN: 119-14-0-104
- 210 Radnor St
- 317 Radnor St
- 256 Tanksley Ave
- 266 Tanksley Ave
- 463 Radnor St
- 221 Morton Ave
- 239 Sunrise Ave
- 100 Thompson Ln Unit 9
- 218 Thompson Park Dr
- 245 Antioch Pike
- 243 Antioch Pike
- 2929 Selena Dr Unit A7
- 2929 Selena Dr Unit K147
- 2929 Selena Dr Unit K155
- 2929 Selena Dr Unit 8
- 2929 Selena Dr Unit D60
- 2929 Selena Dr Unit B30
- 411 High St
- 3204 Kinross Ave
- 2821 Live Oak Rd
