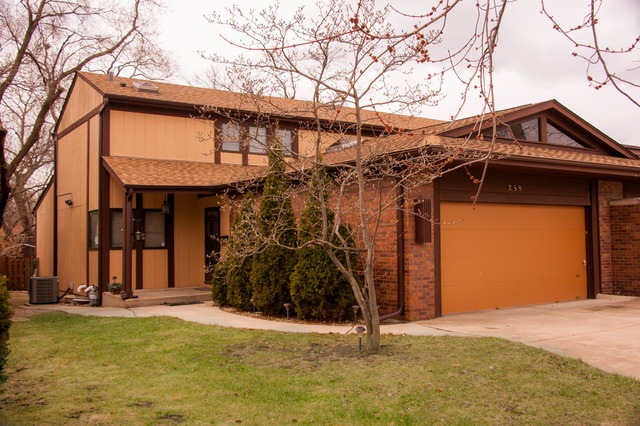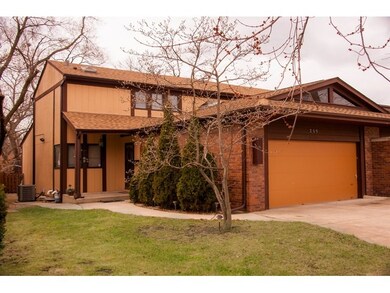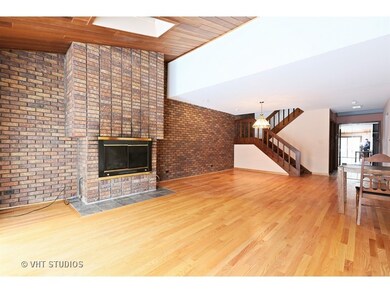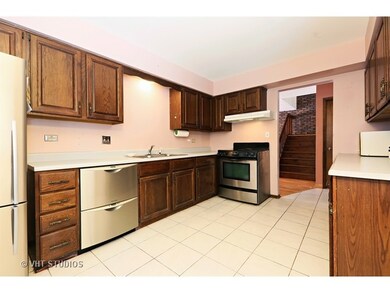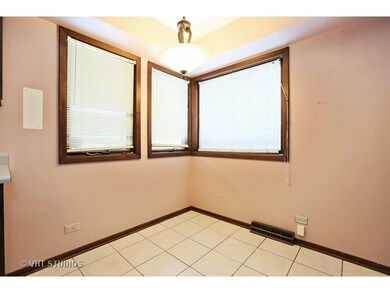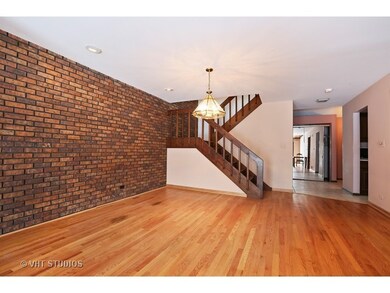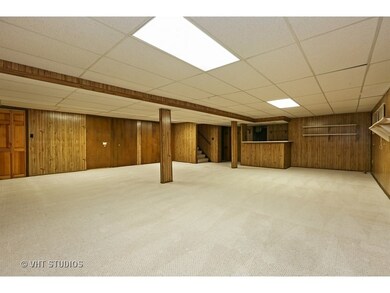
258 N West Ave Elmhurst, IL 60126
Highlights
- Deck
- Recreation Room
- Wood Flooring
- Hawthorne Elementary School Rated A
- Vaulted Ceiling
- Main Floor Bedroom
About This Home
As of December 2021Would You Like a Big Backyard & No Monthly Assessment? This Single Family Duplex Will Fit All Your Needs! 1st and 2nd Floor Master Bedrooms. Hardwood Floors! Vaulted Ceilings! Skylights!Family Room Boasts Floor to Ceiling Fireplace! Newer SS Appls. Full Finished Basement! Brick Paver Patio! Newer Mechanicals, Furnace, AC & Roof-2012 Close to Town & Train!!
Last Agent to Sell the Property
Baird & Warner License #475123081 Listed on: 03/24/2015

Townhouse Details
Home Type
- Townhome
Est. Annual Taxes
- $7,196
Year Built
- 1977
Lot Details
- End Unit
- Fenced Yard
Parking
- Attached Garage
- Garage Door Opener
- Driveway
- Parking Included in Price
Home Design
- Asphalt Shingled Roof
Interior Spaces
- Wet Bar
- Vaulted Ceiling
- Gas Log Fireplace
- Recreation Room
- Wood Flooring
Kitchen
- Breakfast Bar
- Oven or Range
- <<microwave>>
- Dishwasher
- Disposal
Bedrooms and Bathrooms
- Main Floor Bedroom
- Primary Bathroom is a Full Bathroom
- Bathroom on Main Level
Laundry
- Laundry on main level
- Dryer
- Washer
Finished Basement
- Basement Fills Entire Space Under The House
- Finished Basement Bathroom
Outdoor Features
- Deck
Utilities
- Forced Air Heating and Cooling System
- Heating System Uses Gas
- Lake Michigan Water
Community Details
- Pets Allowed
Listing and Financial Details
- Homeowner Tax Exemptions
- $7,000 Seller Concession
Ownership History
Purchase Details
Home Financials for this Owner
Home Financials are based on the most recent Mortgage that was taken out on this home.Purchase Details
Home Financials for this Owner
Home Financials are based on the most recent Mortgage that was taken out on this home.Purchase Details
Home Financials for this Owner
Home Financials are based on the most recent Mortgage that was taken out on this home.Purchase Details
Purchase Details
Purchase Details
Home Financials for this Owner
Home Financials are based on the most recent Mortgage that was taken out on this home.Similar Home in the area
Home Values in the Area
Average Home Value in this Area
Purchase History
| Date | Type | Sale Price | Title Company |
|---|---|---|---|
| Warranty Deed | $430,500 | Chicago Title | |
| Warranty Deed | $317,500 | Atg Resource | |
| Interfamily Deed Transfer | -- | First Title & Escrow | |
| Interfamily Deed Transfer | -- | -- | |
| Interfamily Deed Transfer | -- | -- | |
| Warranty Deed | $159,000 | Intercounty Title |
Mortgage History
| Date | Status | Loan Amount | Loan Type |
|---|---|---|---|
| Open | $130,000 | New Conventional | |
| Previous Owner | $254,000 | New Conventional | |
| Previous Owner | $152,000 | New Conventional | |
| Previous Owner | $120,000 | New Conventional | |
| Previous Owner | $138,000 | Commercial | |
| Previous Owner | $143,100 | No Value Available |
Property History
| Date | Event | Price | Change | Sq Ft Price |
|---|---|---|---|---|
| 12/03/2021 12/03/21 | Sold | $430,500 | -1.0% | $252 / Sq Ft |
| 11/08/2021 11/08/21 | Pending | -- | -- | -- |
| 11/03/2021 11/03/21 | For Sale | $435,000 | +37.0% | $255 / Sq Ft |
| 05/18/2015 05/18/15 | Sold | $317,500 | -2.3% | $186 / Sq Ft |
| 04/12/2015 04/12/15 | Pending | -- | -- | -- |
| 03/24/2015 03/24/15 | For Sale | $324,900 | -- | $190 / Sq Ft |
Tax History Compared to Growth
Tax History
| Year | Tax Paid | Tax Assessment Tax Assessment Total Assessment is a certain percentage of the fair market value that is determined by local assessors to be the total taxable value of land and additions on the property. | Land | Improvement |
|---|---|---|---|---|
| 2023 | $7,196 | $126,530 | $22,320 | $104,210 |
| 2022 | $7,012 | $121,630 | $21,460 | $100,170 |
| 2021 | $6,835 | $118,610 | $20,930 | $97,680 |
| 2020 | $6,569 | $116,010 | $20,470 | $95,540 |
| 2019 | $6,424 | $110,290 | $19,460 | $90,830 |
| 2018 | $5,788 | $99,430 | $17,540 | $81,890 |
| 2017 | $5,654 | $94,740 | $16,710 | $78,030 |
| 2016 | $5,526 | $89,250 | $15,740 | $73,510 |
| 2015 | $5,884 | $83,140 | $14,660 | $68,480 |
| 2014 | $4,144 | $53,770 | $19,400 | $34,370 |
| 2013 | $4,095 | $54,520 | $19,670 | $34,850 |
Agents Affiliated with this Home
-
Aram Ghazaryan

Seller's Agent in 2021
Aram Ghazaryan
eXp Realty
(847) 312-1740
2 in this area
83 Total Sales
-
Jill Giorno

Buyer's Agent in 2021
Jill Giorno
@ Properties
(630) 220-7199
33 in this area
61 Total Sales
-
Tom Makinney

Buyer Co-Listing Agent in 2021
Tom Makinney
Compass
(331) 642-8389
116 in this area
224 Total Sales
-
Cris Grayson

Seller's Agent in 2015
Cris Grayson
Baird Warner
(630) 745-0300
4 in this area
96 Total Sales
-
Peter Lee

Buyer's Agent in 2015
Peter Lee
Real Broker LLC
(847) 496-0081
93 Total Sales
Map
Source: Midwest Real Estate Data (MRED)
MLS Number: MRD08870886
APN: 06-03-206-027
- 551 W 3rd St
- 311 N Shady Ln
- 318 N Oaklawn Ave
- 300 N Shady Ln
- 223 Bonnie Brae Ave
- 359 N Shady Ln
- 285 N Ridgeland Ave
- 315 N Ridgeland Ave
- 224 N Oak St
- 374 N Highland Ave
- 412 N Ridgeland Ave
- 505 W Alexander Blvd
- 465 W Alexander Blvd
- 442 N Oak St
- 332 W Fremont Ave
- 471 N West Ave
- 156 S Sunnyside Ave
- 117 N Walnut St
- 17W508 Hill St
- 261 N Evergreen Ave
