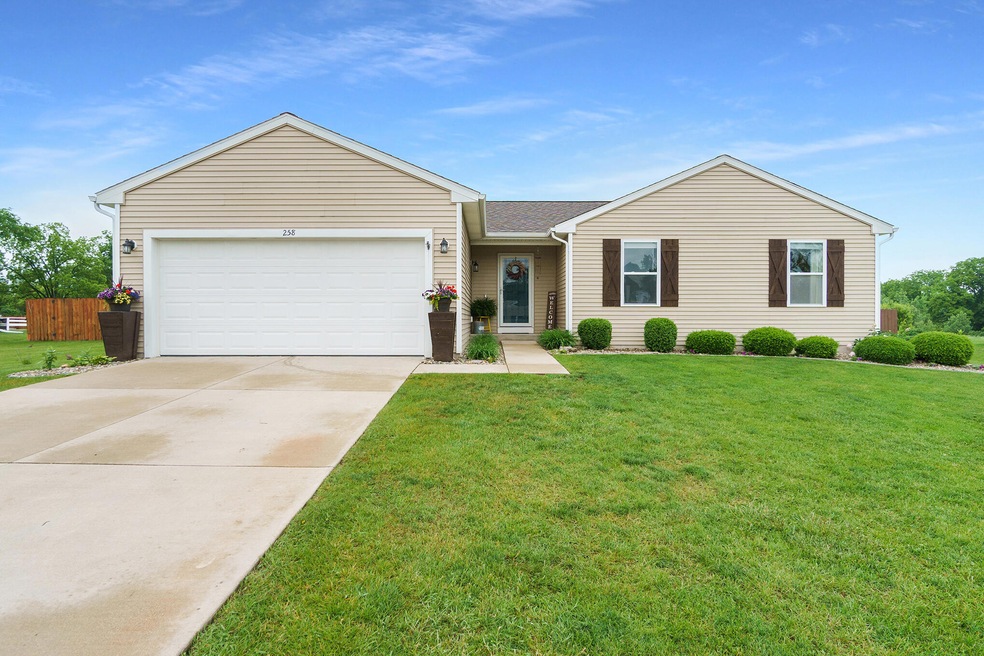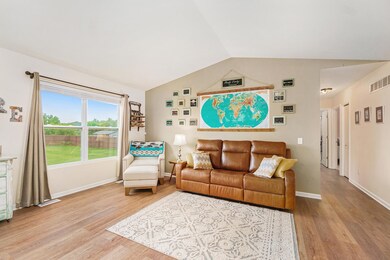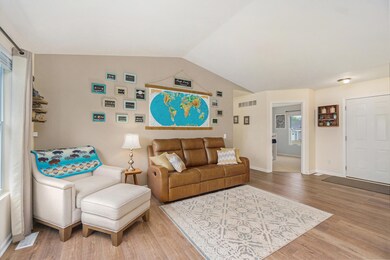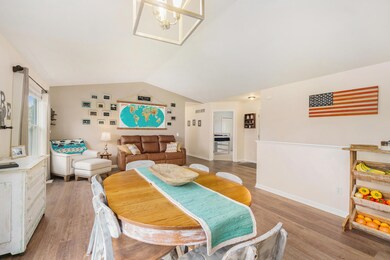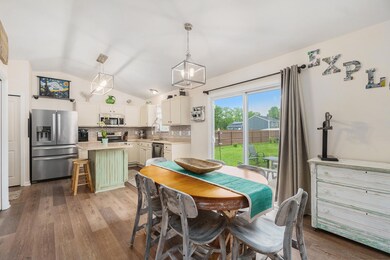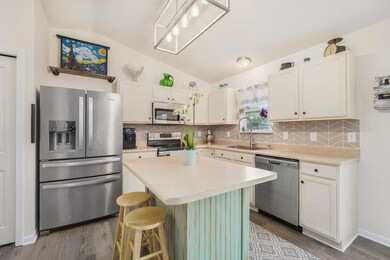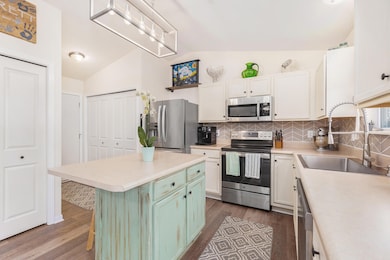
258 Summit Path Otsego, MI 49078
Highlights
- Mud Room
- 2 Car Attached Garage
- Patio
- Cul-De-Sac
- Eat-In Kitchen
- Kitchen Island
About This Home
As of July 2022Welcome home to this nicely maintained ranch home conveniently located just South of all of the amenities Otsego has to offer. Main floor features open concept with vaulted ceilings joining the kitchen, eating area and living room all with new vinyl plank flooring. Nice sized kitchen with stainless appliances, center island, large pantry and sliders to back patio., living room, primary suite with private bath, two additional bedrooms and 2nd full bath. Finished basement features huge bedroom and a rec room. Exterior features new roof, attached two car garage, large fenced backyard with field behind it. Quiet cul de sac lot ready for you to call home. Reserved: Water treatment system, Simply Safe system and strawberry plants.
Last Agent to Sell the Property
Berkshire Hathaway HomeServices MI License #6501314567 Listed on: 06/09/2022

Home Details
Home Type
- Single Family
Est. Annual Taxes
- $2,636
Year Built
- Built in 2011
Lot Details
- 0.41 Acre Lot
- Lot Dimensions are 100' x 180'
- Cul-De-Sac
- Garden
- Back Yard Fenced
HOA Fees
- $8 Monthly HOA Fees
Parking
- 2 Car Attached Garage
- Garage Door Opener
Home Design
- Composition Roof
- Vinyl Siding
Interior Spaces
- 1-Story Property
- Ceiling Fan
- Window Treatments
- Window Screens
- Mud Room
- Laminate Flooring
Kitchen
- Eat-In Kitchen
- Range<<rangeHoodToken>>
- <<microwave>>
- Dishwasher
- Kitchen Island
Bedrooms and Bathrooms
- 4 Bedrooms | 3 Main Level Bedrooms
- 2 Full Bathrooms
Laundry
- Laundry on main level
- Dryer
- Washer
Basement
- Basement Fills Entire Space Under The House
- 1 Bedroom in Basement
Outdoor Features
- Patio
Utilities
- Forced Air Heating and Cooling System
- Heating System Uses Natural Gas
- Well
- Natural Gas Water Heater
- Septic System
- High Speed Internet
- Phone Available
- Cable TV Available
Ownership History
Purchase Details
Home Financials for this Owner
Home Financials are based on the most recent Mortgage that was taken out on this home.Purchase Details
Home Financials for this Owner
Home Financials are based on the most recent Mortgage that was taken out on this home.Purchase Details
Home Financials for this Owner
Home Financials are based on the most recent Mortgage that was taken out on this home.Similar Homes in Otsego, MI
Home Values in the Area
Average Home Value in this Area
Purchase History
| Date | Type | Sale Price | Title Company |
|---|---|---|---|
| Warranty Deed | $300,000 | None Listed On Document | |
| Deed | $190,000 | -- | |
| Warranty Deed | $140,000 | None Available | |
| Warranty Deed | -- | None Available |
Mortgage History
| Date | Status | Loan Amount | Loan Type |
|---|---|---|---|
| Open | $270,000 | New Conventional | |
| Previous Owner | $142,600 | New Conventional | |
| Previous Owner | $152,500 | New Conventional | |
| Previous Owner | $157,000 | New Conventional | |
| Previous Owner | $160,000 | No Value Available | |
| Previous Owner | -- | No Value Available |
Property History
| Date | Event | Price | Change | Sq Ft Price |
|---|---|---|---|---|
| 07/28/2022 07/28/22 | Sold | $300,000 | 0.0% | $140 / Sq Ft |
| 06/12/2022 06/12/22 | Pending | -- | -- | -- |
| 06/09/2022 06/09/22 | For Sale | $300,000 | +57.9% | $140 / Sq Ft |
| 05/04/2018 05/04/18 | Sold | $190,000 | -2.4% | $151 / Sq Ft |
| 03/27/2018 03/27/18 | Pending | -- | -- | -- |
| 03/22/2018 03/22/18 | For Sale | $194,765 | +39.1% | $155 / Sq Ft |
| 07/03/2012 07/03/12 | Sold | $140,000 | -1.8% | $111 / Sq Ft |
| 06/08/2012 06/08/12 | Pending | -- | -- | -- |
| 06/28/2011 06/28/11 | For Sale | $142,580 | -- | $113 / Sq Ft |
Tax History Compared to Growth
Tax History
| Year | Tax Paid | Tax Assessment Tax Assessment Total Assessment is a certain percentage of the fair market value that is determined by local assessors to be the total taxable value of land and additions on the property. | Land | Improvement |
|---|---|---|---|---|
| 2025 | $4,312 | $135,500 | $11,500 | $124,000 |
| 2024 | $2,824 | $135,000 | $11,500 | $123,500 |
| 2023 | $3,196 | $118,600 | $11,500 | $107,100 |
| 2022 | $2,824 | $93,700 | $11,500 | $82,200 |
| 2021 | $2,636 | $86,900 | $9,300 | $77,600 |
| 2020 | $2,599 | $84,500 | $8,300 | $76,200 |
| 2019 | $2,518 | $80,300 | $7,500 | $72,800 |
| 2018 | $2,175 | $75,100 | $6,000 | $69,100 |
| 2017 | $0 | $76,900 | $8,200 | $68,700 |
| 2016 | $0 | $68,000 | $6,300 | $61,700 |
| 2015 | -- | $68,000 | $6,300 | $61,700 |
| 2014 | $112 | $67,900 | $6,300 | $61,600 |
| 2013 | $112 | $67,100 | $7,500 | $59,600 |
Agents Affiliated with this Home
-
Jon Kneepkens

Seller's Agent in 2022
Jon Kneepkens
Berkshire Hathaway HomeServices MI
(269) 217-3070
4 in this area
135 Total Sales
-
Lily Force

Buyer's Agent in 2022
Lily Force
Key Realty
(616) 723-4152
1 in this area
104 Total Sales
-
Sara Smith
S
Seller's Agent in 2018
Sara Smith
Greenridge Cornell & Associates
(616) 558-9580
3 in this area
53 Total Sales
-
J
Buyer's Agent in 2018
Jennifer Fields
RE/MAX Michigan
-
Joy Watts

Seller's Agent in 2012
Joy Watts
Berkshire Hathaway HomeServices MI
(269) 207-1360
87 Total Sales
-
Matt Watts
M
Seller Co-Listing Agent in 2012
Matt Watts
Berkshire Hathaway HomeServices MI
(269) 207-1359
59 Total Sales
Map
Source: Southwestern Michigan Association of REALTORS®
MLS Number: 22022817
APN: 17-590-009-00
- 1635 Aspen Trail
- 1647 Aspen Trail
- 1651 Aspen Trail
- 0 Briarwood St Unit 25002251
- 319 Washington St
- 168 14th St
- 917 Windigo Ln
- 1001 Goodsell St
- 702 Barton St
- 521 E Morrell St
- 244 W Franklin St
- 345 E Franklin St
- 403 E Franklin St
- 323 13th St
- 1431 Michigan 89
- 1320 Michigan 89
- 461 19th St
- 1261 Timber Oaks Ct
- 1954 Cygnet Dr Unit 18
- 1236 S Vanbruggen Dr
