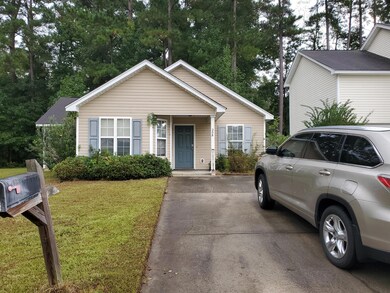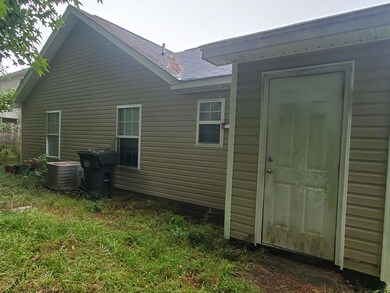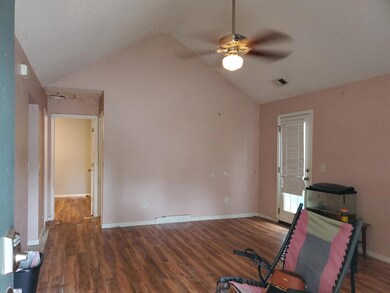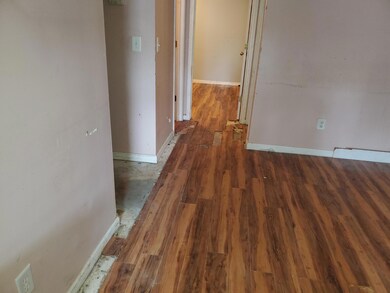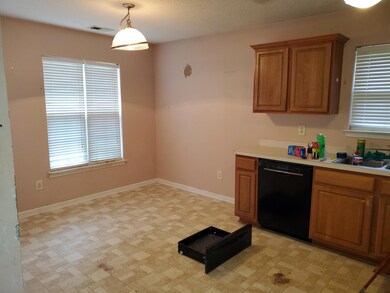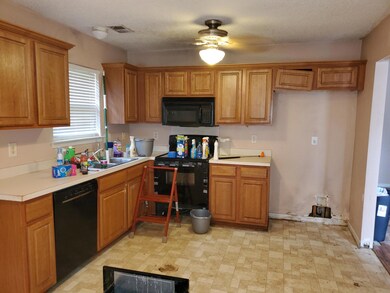
258 Trickle Dr Summerville, SC 29483
Highlights
- Cathedral Ceiling
- Eat-In Kitchen
- Walk-In Closet
- Cul-De-Sac
- Tray Ceiling
- Cooling Available
About This Home
As of March 2022Handy Man special -3br/2ba home in nice neighborhood on a cul-de-sac lot. Living Room, eat in kitchen and laundry room. Has storage room on back of the home.Selling as-is -
Last Agent to Sell the Property
Troy Johnson
Carolina One Real Estate Listed on: 09/20/2021
Home Details
Home Type
- Single Family
Est. Annual Taxes
- $937
Year Built
- Built in 2006
Lot Details
- 5,227 Sq Ft Lot
- Cul-De-Sac
- Level Lot
Parking
- Off-Street Parking
Home Design
- Raised Foundation
- Vinyl Siding
Interior Spaces
- 1,213 Sq Ft Home
- 1-Story Property
- Tray Ceiling
- Cathedral Ceiling
- Family Room
- Utility Room
- Laundry Room
- Eat-In Kitchen
Flooring
- Laminate
- Vinyl
Bedrooms and Bathrooms
- 3 Bedrooms
- Walk-In Closet
- 2 Full Bathrooms
- Garden Bath
Schools
- William Reeves Jr Elementary School
- Dubose Middle School
- Summerville High School
Utilities
- Cooling Available
- Heat Pump System
Community Details
- Bradford Chase Subdivision
Ownership History
Purchase Details
Purchase Details
Home Financials for this Owner
Home Financials are based on the most recent Mortgage that was taken out on this home.Purchase Details
Home Financials for this Owner
Home Financials are based on the most recent Mortgage that was taken out on this home.Purchase Details
Purchase Details
Home Financials for this Owner
Home Financials are based on the most recent Mortgage that was taken out on this home.Purchase Details
Similar Homes in the area
Home Values in the Area
Average Home Value in this Area
Purchase History
| Date | Type | Sale Price | Title Company |
|---|---|---|---|
| Warranty Deed | -- | None Listed On Document | |
| Warranty Deed | $255,000 | Hankin & Pack Pllc | |
| Warranty Deed | $179,000 | None Available | |
| Quit Claim Deed | -- | -- | |
| Deed | $174,625 | None Available | |
| Deed | $538,398 | None Available |
Mortgage History
| Date | Status | Loan Amount | Loan Type |
|---|---|---|---|
| Previous Owner | $180,152 | Purchase Money Mortgage | |
| Previous Owner | $131,576 | FHA | |
| Previous Owner | $130,062 | FHA |
Property History
| Date | Event | Price | Change | Sq Ft Price |
|---|---|---|---|---|
| 07/16/2025 07/16/25 | Price Changed | $290,000 | -3.3% | $240 / Sq Ft |
| 06/27/2025 06/27/25 | Price Changed | $300,000 | -3.2% | $249 / Sq Ft |
| 05/22/2025 05/22/25 | For Sale | $310,000 | +21.6% | $257 / Sq Ft |
| 03/14/2022 03/14/22 | Sold | $255,000 | 0.0% | $210 / Sq Ft |
| 02/16/2022 02/16/22 | For Sale | $255,000 | +42.5% | $210 / Sq Ft |
| 10/14/2021 10/14/21 | Sold | $179,000 | -3.2% | $148 / Sq Ft |
| 09/22/2021 09/22/21 | Pending | -- | -- | -- |
| 09/20/2021 09/20/21 | For Sale | $185,000 | -- | $153 / Sq Ft |
Tax History Compared to Growth
Tax History
| Year | Tax Paid | Tax Assessment Tax Assessment Total Assessment is a certain percentage of the fair market value that is determined by local assessors to be the total taxable value of land and additions on the property. | Land | Improvement |
|---|---|---|---|---|
| 2024 | $6,322 | $17,488 | $6,840 | $10,648 |
| 2023 | $6,322 | $15,284 | $6,840 | $8,444 |
| 2022 | $4,010 | $10,710 | $3,000 | $7,710 |
| 2021 | $0 | $10,710 | $3,000 | $7,710 |
| 2020 | $967 | $5,430 | $1,200 | $4,230 |
| 2019 | $937 | $5,430 | $1,200 | $4,230 |
| 2018 | $940 | $5,070 | $1,200 | $3,870 |
| 2017 | $935 | $5,070 | $1,200 | $3,870 |
| 2016 | $925 | $5,070 | $1,200 | $3,870 |
| 2015 | $867 | $5,070 | $1,200 | $3,870 |
| 2014 | $779 | $115,805 | $0 | $0 |
| 2013 | -- | $4,630 | $0 | $0 |
Agents Affiliated with this Home
-
Tammy Reghay

Seller's Agent in 2025
Tammy Reghay
EXP Realty LLC
(704) 451-4851
165 Total Sales
-
Stephen Casselman
S
Seller Co-Listing Agent in 2025
Stephen Casselman
EXP Realty LLC
(888) 440-2798
349 Total Sales
-
Alexander Arntz
A
Seller's Agent in 2022
Alexander Arntz
Coastal Connections Real Estate
(843) 270-4541
65 Total Sales
-
Jessa Carter
J
Seller Co-Listing Agent in 2022
Jessa Carter
Coastal Connections Real Estate
(843) 270-4541
67 Total Sales
-
T
Seller's Agent in 2021
Troy Johnson
Carolina One Real Estate
Map
Source: CHS Regional MLS
MLS Number: 21025725
APN: 136-02-08-088
- 110 Yorkshire Dr
- 0 Hitching Post Ln Unit 19025949
- 1005 Shinnecock Hills Ct
- 225 Cantering Hills Ln
- 144 Charpia Ave
- 154 Pecan Dr
- 204 Bellerive Ln
- 1008 Cider Ct
- 1016 Cider Ct
- 206 Almond Ct
- 103 Innisbrook Bend
- 696 W Butternut Rd
- 1005 Trotters Blvd
- 112 Riviera Dr
- 101 Firestone Ct
- 195 Prestwick Ct
- 2314 Hummingbird Ln
- 107 Kimberwicke Dr
- 30 Muirfield Village Ct
- 436 W Butternut Rd

