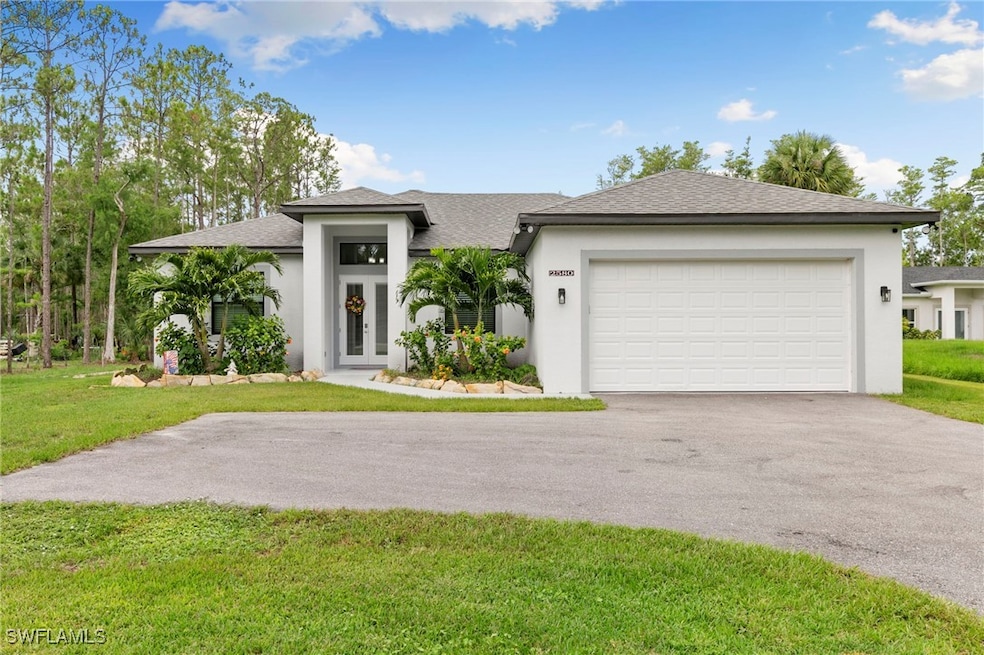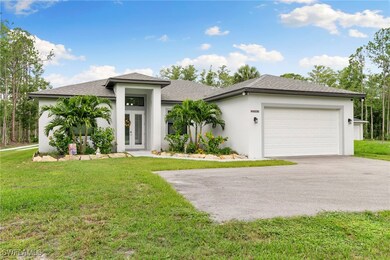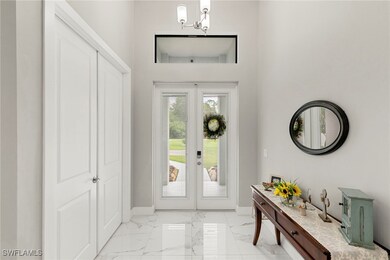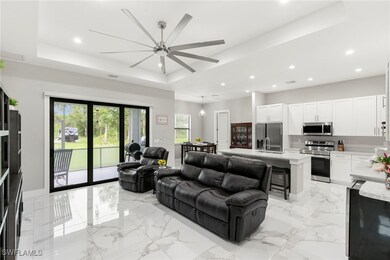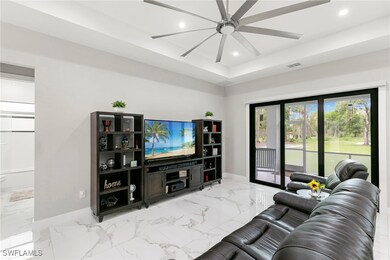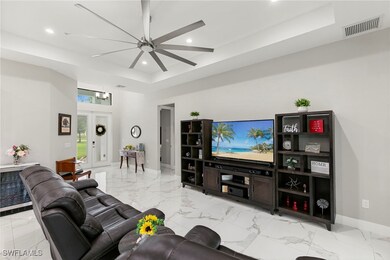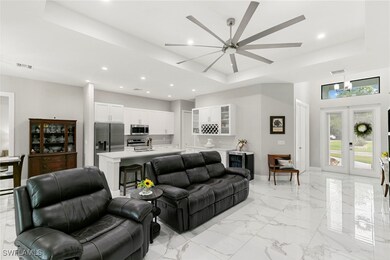
2580 54th Ave NE Naples, FL 34120
Rural Estates NeighborhoodEstimated payment $3,553/month
Highlights
- View of Trees or Woods
- 1.64 Acre Lot
- Hydromassage or Jetted Bathtub
- Estates Elementary School Rated A-
- Maid or Guest Quarters
- High Ceiling
About This Home
Tucked away on 1.64 acres of mostly cleared land, this beautifully crafted 3-bedroom + den, 2-bath home delivers the perfect blend of modern design and tranquil, country-style living in the heart of The Estates. Built in 2023 with impact-resistant doors and windows for peace of mind, every inch of this residence exudes quality and thoughtful detail. Step inside to discover a light-filled, open layout with elegant tile flooring throughout and soaring tray ceilings that add a touch of sophistication. The split-bedroom floorplan offers privacy for both owners and guests, while the versatile den provides the ideal space for a home office, creative studio, or cozy retreat. The primary suite is a true escape, complete with spacious walk-in closets and a spa-inspired ensuite. Enjoy seamless indoor-outdoor living with room to create your dream backyard—whether it’s a pool & garden, or all of the above. With plenty of space to roam and no HOA restrictions, the possibilities are endless. Whether you're seeking a serene homestead or a blank canvas to build your Florida lifestyle, this move-in-ready gem offers the best of both worlds: modern convenience and estate-sized freedom.
Home Details
Home Type
- Single Family
Est. Annual Taxes
- $5,468
Year Built
- Built in 2023
Lot Details
- 1.64 Acre Lot
- Lot Dimensions are 108 x 680 x 105 x 680
- Street terminates at a dead end
- North Facing Home
- Oversized Lot
- Irregular Lot
- Sprinkler System
Parking
- 2 Car Attached Garage
- Garage Door Opener
- Driveway
Home Design
- Shingle Roof
- Stucco
Interior Spaces
- 1,761 Sq Ft Home
- 1-Story Property
- Built-In Features
- Tray Ceiling
- High Ceiling
- Ceiling Fan
- Single Hung Windows
- Entrance Foyer
- Den
- Screened Porch
- Tile Flooring
- Views of Woods
Kitchen
- Eat-In Kitchen
- Breakfast Bar
- Self-Cleaning Oven
- Microwave
- Ice Maker
- Dishwasher
- Kitchen Island
- Disposal
Bedrooms and Bathrooms
- 3 Bedrooms
- Split Bedroom Floorplan
- Walk-In Closet
- Maid or Guest Quarters
- 2 Full Bathrooms
- Dual Sinks
- Hydromassage or Jetted Bathtub
- Separate Shower
Laundry
- Dryer
- Washer
Home Security
- Impact Glass
- High Impact Door
- Fire and Smoke Detector
Outdoor Features
- Screened Patio
Schools
- Estates Elementary School
- Corkscrew Middle School
- Palmetto Ridge High School
Utilities
- Central Heating and Cooling System
- Septic Tank
- Cable TV Available
Community Details
- No Home Owners Association
- Golden Gate Estates Subdivision
Listing and Financial Details
- Legal Lot and Block 2 / 44
- Assessor Parcel Number 38964520009
Map
Home Values in the Area
Average Home Value in this Area
Tax History
| Year | Tax Paid | Tax Assessment Tax Assessment Total Assessment is a certain percentage of the fair market value that is determined by local assessors to be the total taxable value of land and additions on the property. | Land | Improvement |
|---|---|---|---|---|
| 2023 | $409 | $23,019 | $0 | $0 |
| 2022 | $356 | $20,926 | $0 | $0 |
| 2021 | $260 | $19,024 | $19,024 | $0 |
| 2020 | $298 | $21,976 | $21,976 | $0 |
| 2019 | $311 | $22,829 | $22,829 | $0 |
| 2018 | $174 | $8,501 | $0 | $0 |
| 2017 | $166 | $7,728 | $0 | $0 |
| 2016 | $105 | $7,025 | $0 | $0 |
| 2015 | $99 | $6,386 | $0 | $0 |
| 2014 | $82 | $5,805 | $0 | $0 |
Property History
| Date | Event | Price | Change | Sq Ft Price |
|---|---|---|---|---|
| 07/14/2025 07/14/25 | For Sale | $559,000 | -2.8% | $317 / Sq Ft |
| 11/02/2023 11/02/23 | For Sale | $574,900 | 0.0% | $321 / Sq Ft |
| 10/31/2023 10/31/23 | Sold | $574,900 | 0.0% | $321 / Sq Ft |
| 10/31/2023 10/31/23 | Pending | -- | -- | -- |
| 10/17/2023 10/17/23 | Sold | $574,900 | 0.0% | $321 / Sq Ft |
| 09/18/2023 09/18/23 | Pending | -- | -- | -- |
| 08/16/2023 08/16/23 | For Sale | $574,900 | 0.0% | $321 / Sq Ft |
| 07/26/2023 07/26/23 | Pending | -- | -- | -- |
| 07/10/2023 07/10/23 | Price Changed | $574,900 | -3.4% | $321 / Sq Ft |
| 06/01/2023 06/01/23 | For Sale | $594,900 | +2950.8% | $333 / Sq Ft |
| 03/14/2018 03/14/18 | Sold | $19,500 | -9.3% | -- |
| 02/26/2018 02/26/18 | Pending | -- | -- | -- |
| 01/22/2018 01/22/18 | Price Changed | $21,500 | -10.0% | -- |
| 11/21/2017 11/21/17 | For Sale | $23,900 | -9.8% | -- |
| 10/18/2017 10/18/17 | Pending | -- | -- | -- |
| 06/09/2017 06/09/17 | For Sale | $26,500 | -- | -- |
Purchase History
| Date | Type | Sale Price | Title Company |
|---|---|---|---|
| Warranty Deed | $574,966 | None Listed On Document | |
| Quit Claim Deed | $20,000 | Accommodation | |
| Warranty Deed | $19,500 | Florida Universal Title Llc | |
| Special Warranty Deed | $6,300 | Attorney | |
| Trustee Deed | -- | Attorney | |
| Warranty Deed | $123,000 | Ocean Title & Escrow | |
| Interfamily Deed Transfer | -- | Ocean Title & Escrow | |
| Warranty Deed | $35,000 | Island Title Guaranty Agency | |
| Warranty Deed | $4,800 | -- | |
| Warranty Deed | $4,800 | -- |
Mortgage History
| Date | Status | Loan Amount | Loan Type |
|---|---|---|---|
| Open | $517,410 | New Conventional | |
| Previous Owner | $110,700 | Balloon | |
| Previous Owner | $9,063 | Purchase Money Mortgage | |
| Previous Owner | $9,063 | Purchase Money Mortgage |
Similar Homes in Naples, FL
Source: Florida Gulf Coast Multiple Listing Service
MLS Number: 225057160
APN: 38964520009
- 2461-2448 48th Ave NE
- 4839 18th St NE
- 3724 56th Ave NE Unit 1
- 3724 56th Ave NE
- 3219 64th Ave NE
- 3828 47th Ave NE
- 3320 41st Ave NE
- 2131 Hamlin St
- 2437 Orchard St
- 2102 Hamlin St
- 2155 Hamlin St
- 2525 Kona Way
- 4520 12th St NE
- 2224 Dancy St
- 2906 Blossom Way
- 2878 Blossom Way
- 2858 Blossom Way
- 2620 Vine Ave
- 2616 Vine Ave
- 2832 37th Ave NE
