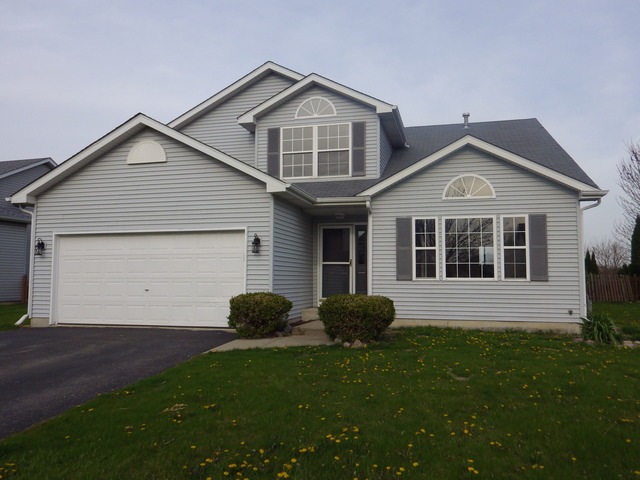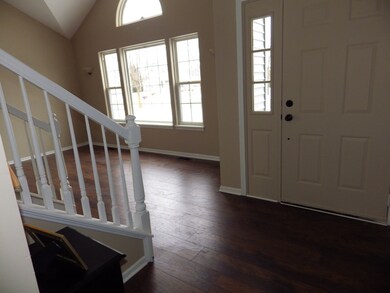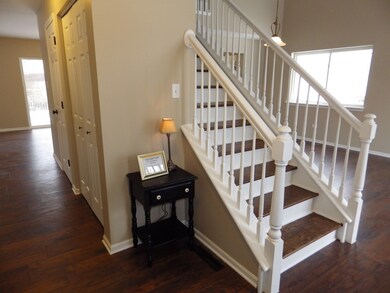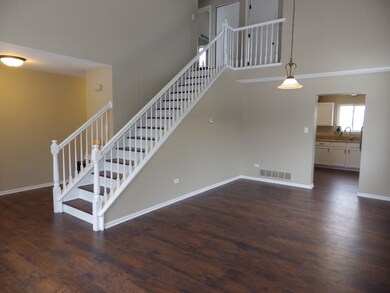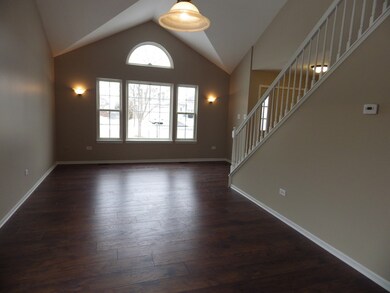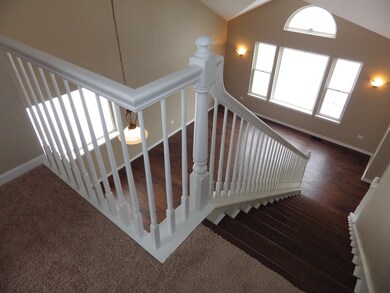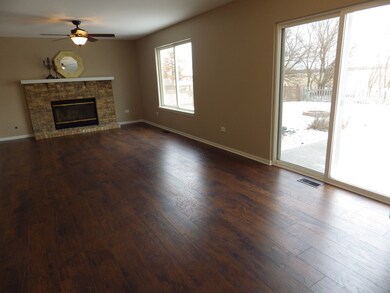
25817 S Woodrush Way Channahon, IL 60410
South DuPage River NeighborhoodHighlights
- Vaulted Ceiling
- Walk-In Pantry
- Fenced Yard
- Pioneer Path School Rated A-
- Stainless Steel Appliances
- Attached Garage
About This Home
As of May 2016FABULOUS 3 BEDROOM, 2.5 BATH HOME IN CHANNAHON'S POPULAR HUNTERS CROSSING! WELCOME YOUR GUESTS INTO THE SPACIOUS 2-STORY FOYER. LARGE WINDOWS & VAULTED CEILINGS THROUGH OUT. NEW PAINT, CARPET & WOOD FLOORING. UPDATED WHITE TRIM & DOORS. FORMAL LIVING/DINING ROOM PERFECT FOR ENTERTAINING. KITCHEN FEATURING GRANITE COUNTERTOPS, STAINLESS APPLIANCES, PANTRY & BREAKFAST BAR. KITCHEN OPENS TO FAMILY ROOM WITH FIREPLACE. 1ST FLOOR LAUNDRY ROOM. MASTER SUITE HAS VAULTED CEILINGS, WALK-IN CLOSET & PRIVATE BATH. FULL BASEMENT. NEW WATER HEATER. HUGE FENCED YARD BACKS TO OPEN FIELD- NO HOMES BEHIND LOT. COBBLESTONE PATIO. CHANNAHON SCHOOLS & AWARD WINNING PARK DISTRICT.
Last Agent to Sell the Property
Ronalee VanAsdlen
Clennon Realty License #475126918 Listed on: 02/10/2016
Home Details
Home Type
- Single Family
Est. Annual Taxes
- $7,550
Year Built
- 2001
HOA Fees
- $17 per month
Parking
- Attached Garage
- Garage Door Opener
- Parking Included in Price
- Garage Is Owned
Home Design
- Vinyl Siding
Interior Spaces
- Primary Bathroom is a Full Bathroom
- Vaulted Ceiling
- Wood Burning Fireplace
- Fireplace With Gas Starter
- Entrance Foyer
- Laminate Flooring
- Unfinished Basement
- Basement Fills Entire Space Under The House
- Laundry on main level
Kitchen
- Breakfast Bar
- Walk-In Pantry
- Oven or Range
- <<microwave>>
- Dishwasher
- Stainless Steel Appliances
Utilities
- Forced Air Heating and Cooling System
- Heating System Uses Gas
Additional Features
- Brick Porch or Patio
- Fenced Yard
Ownership History
Purchase Details
Home Financials for this Owner
Home Financials are based on the most recent Mortgage that was taken out on this home.Purchase Details
Home Financials for this Owner
Home Financials are based on the most recent Mortgage that was taken out on this home.Purchase Details
Purchase Details
Purchase Details
Home Financials for this Owner
Home Financials are based on the most recent Mortgage that was taken out on this home.Similar Homes in the area
Home Values in the Area
Average Home Value in this Area
Purchase History
| Date | Type | Sale Price | Title Company |
|---|---|---|---|
| Special Warranty Deed | -- | Stewart Title Nts Chicago | |
| Warranty Deed | $215,000 | Fidelity National Title Ins | |
| Sheriffs Deed | $135,000 | Attorney | |
| Sheriffs Deed | $135,600 | Attorney | |
| Deed | $170,500 | -- |
Mortgage History
| Date | Status | Loan Amount | Loan Type |
|---|---|---|---|
| Open | $353,018,836 | Commercial | |
| Closed | $342,610,385 | Commercial | |
| Closed | $342,610,385 | Commercial | |
| Previous Owner | $19,000 | Credit Line Revolving | |
| Previous Owner | $170,500 | Unknown | |
| Previous Owner | $168,250 | Unknown | |
| Previous Owner | $166,460 | FHA |
Property History
| Date | Event | Price | Change | Sq Ft Price |
|---|---|---|---|---|
| 11/01/2018 11/01/18 | Rented | $1,845 | 0.0% | -- |
| 09/22/2018 09/22/18 | Price Changed | $1,845 | -3.4% | $1 / Sq Ft |
| 08/15/2018 08/15/18 | For Rent | $1,910 | 0.0% | -- |
| 05/13/2016 05/13/16 | Sold | $215,000 | 0.0% | $112 / Sq Ft |
| 04/21/2016 04/21/16 | Pending | -- | -- | -- |
| 04/18/2016 04/18/16 | For Sale | $214,900 | 0.0% | $112 / Sq Ft |
| 04/01/2016 04/01/16 | Pending | -- | -- | -- |
| 03/29/2016 03/29/16 | For Sale | $214,900 | 0.0% | $112 / Sq Ft |
| 03/28/2016 03/28/16 | Pending | -- | -- | -- |
| 03/24/2016 03/24/16 | For Sale | $214,900 | 0.0% | $112 / Sq Ft |
| 03/24/2016 03/24/16 | Price Changed | $214,900 | +2.4% | $112 / Sq Ft |
| 02/12/2016 02/12/16 | Pending | -- | -- | -- |
| 02/10/2016 02/10/16 | For Sale | $209,900 | -- | $109 / Sq Ft |
Tax History Compared to Growth
Tax History
| Year | Tax Paid | Tax Assessment Tax Assessment Total Assessment is a certain percentage of the fair market value that is determined by local assessors to be the total taxable value of land and additions on the property. | Land | Improvement |
|---|---|---|---|---|
| 2023 | $7,550 | $98,473 | $18,234 | $80,239 |
| 2022 | $7,521 | $87,440 | $17,103 | $70,337 |
| 2021 | $7,063 | $82,646 | $16,165 | $66,481 |
| 2020 | $6,859 | $80,867 | $15,817 | $65,050 |
| 2019 | $6,553 | $77,200 | $15,100 | $62,100 |
| 2018 | $5,751 | $67,430 | $14,185 | $53,245 |
| 2017 | $5,502 | $63,156 | $13,598 | $49,558 |
| 2016 | $5,350 | $60,610 | $13,050 | $47,560 |
| 2015 | $4,654 | $58,450 | $12,050 | $46,400 |
| 2014 | $4,654 | $57,400 | $11,700 | $45,700 |
| 2013 | $4,654 | $59,800 | $11,700 | $48,100 |
Agents Affiliated with this Home
-
Jonathan Missirlian
J
Seller's Agent in 2018
Jonathan Missirlian
eXp Realty
(813) 434-0010
10 Total Sales
-
R
Seller's Agent in 2016
Ronalee VanAsdlen
Clennon Realty
-
Gregory Wallace

Buyer's Agent in 2016
Gregory Wallace
The Wallace Real Estate Group, INC.
(708) 308-1212
108 Total Sales
Map
Source: Midwest Real Estate Data (MRED)
MLS Number: MRD09135755
APN: 10-19-101-047
- 25909 S Woodrush Way
- 25637 S Fieldstone Ct Unit 1
- 26226 W Tallgrass Trail
- 26437 W Deer Path
- 24555 S Bell Rd
- 26518 W Deer Path
- 26330 W Bayberry Ct
- 26550 W Old Stage Ln
- 26065 S White Oak Trail
- 25710 S Parkside Dr
- 25641 S Oakview Ct
- 26345 W Silver Stream Dr
- 26617 W Stephanie Dr
- 26565 W Stephanie Dr
- 26604 W Stephanie Dr
- 26611 W Stephanie Dr
- Lot 8-4 W Orchid Dr
- Lot 8-1 W Orchid Dr
- Lot 7-4 W Orchid Dr
- Lot 8-3 W Orchid Dr
