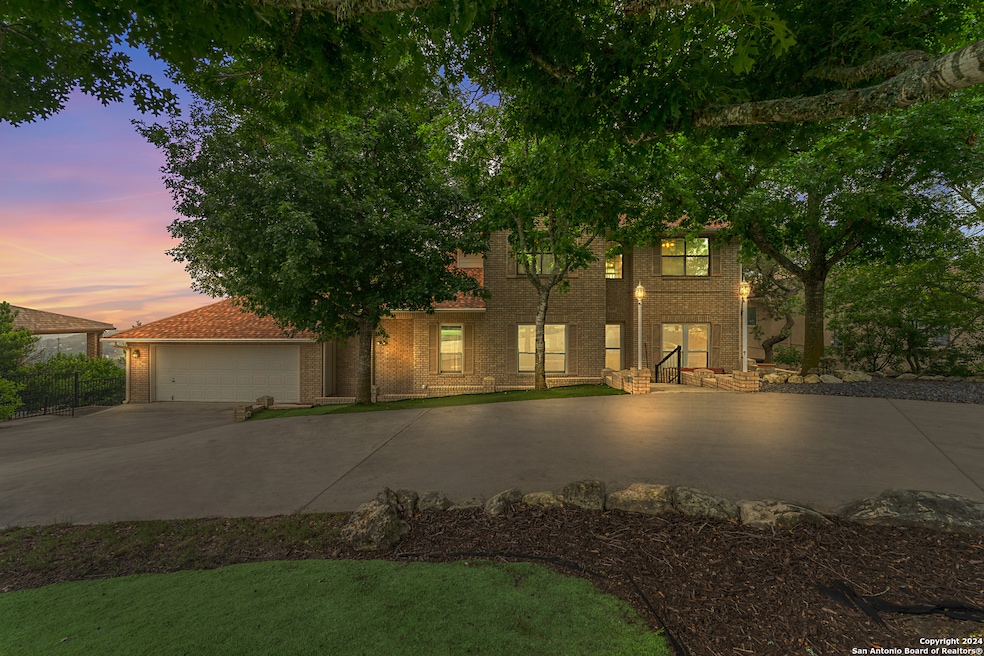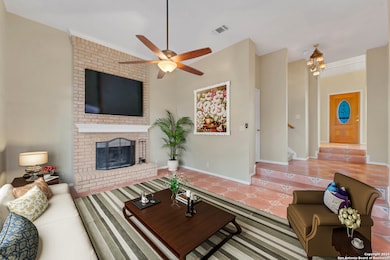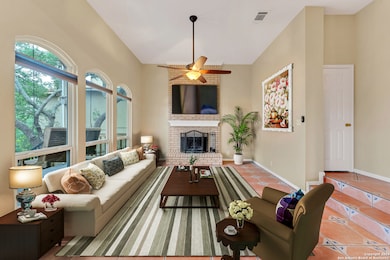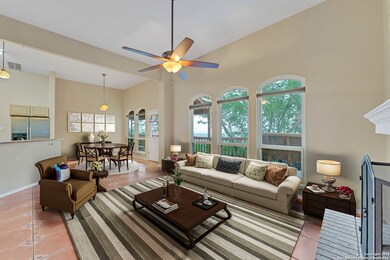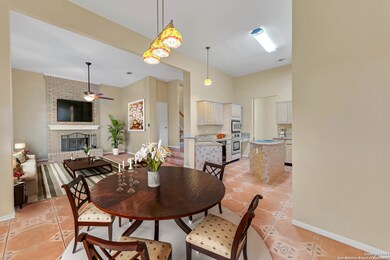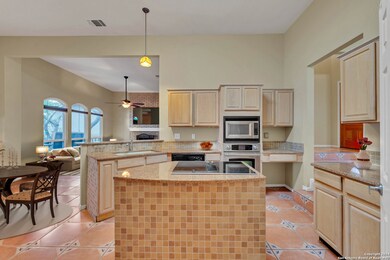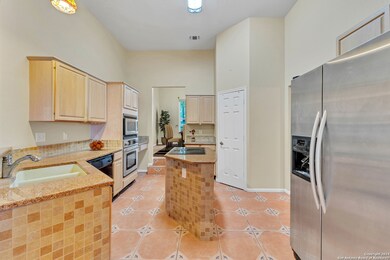
25819 Whata View San Antonio, TX 78260
Estimated payment $4,605/month
Highlights
- Golf Course Community
- Spa
- Clubhouse
- Timberwood Park Elementary School Rated A
- Mature Trees
- Deck
About This Home
Nestled in the heart of Timberwood Park, this sophisticated custom home provides awe-inspiring views that will captivate you from the moment you arrive. Step through the inviting entrance and feel welcomed into a versatile floor plan that seamlessly transitions between spaces, offering a perfect blend of functionality and elegance. With its high ceilings, a dedicated study, multiple living areas, or a spacious game room for entertaining, and an exceptional floor-to-ceiling fireplace, this home exudes a sense of grandeur and comfort. The kitchen boasts ample cabinetry and is complemented by both formal and casual dining areas for every occasion. The primary suite, conveniently situated on the main floor, impresses with its spaciousness, walk-in shower, a generously sized closet, and direct access to the outdoor deck. Set on nearly half an acre of land, the outdoor space offers expansive decks across various levels and breathtaking views of the surrounding landscape. A circular driveway adds to the property's curb appeal and convenience. Residents also enjoy access to Timberwood Park's amenities, including a private 30-acre park, a 7-acre stocked fishing lake, a swimming pool with a clubhouse, a par 3 golf course, multiple sports courts, and jogging trails, ensuring a lifestyle of leisure and enjoyment.
Listing Agent
Erin Rodriguez
Rodriguez Collective Listed on: 08/16/2024
Home Details
Home Type
- Single Family
Est. Annual Taxes
- $10,050
Year Built
- Built in 1996
Lot Details
- 0.42 Acre Lot
- Wrought Iron Fence
- Sprinkler System
- Mature Trees
HOA Fees
- $29 Monthly HOA Fees
Home Design
- Brick Exterior Construction
- Slab Foundation
Interior Spaces
- 2,836 Sq Ft Home
- Property has 2 Levels
- Ceiling Fan
- Wood Burning Fireplace
- Brick Fireplace
- Double Pane Windows
- Window Treatments
- Living Room with Fireplace
Kitchen
- Eat-In Kitchen
- <<builtInOvenToken>>
- Cooktop<<rangeHoodToken>>
- <<microwave>>
- Ice Maker
- Dishwasher
- Disposal
Flooring
- Carpet
- Ceramic Tile
Bedrooms and Bathrooms
- 3 Bedrooms
- Walk-In Closet
Laundry
- Laundry Room
- Laundry on main level
- Washer Hookup
Home Security
- Storm Doors
- Fire and Smoke Detector
Parking
- 2 Car Attached Garage
- Garage Door Opener
Outdoor Features
- Spa
- Waterfront Park
- Deck
- Covered patio or porch
- Gazebo
- Rain Gutters
Schools
- Tmbrwdprk Elementary School
Utilities
- Central Heating and Cooling System
- Window Unit Heating System
- Electric Water Heater
- Septic System
Listing and Financial Details
- Legal Lot and Block 19 / 59
- Assessor Parcel Number 048472590190
Community Details
Overview
- $250 HOA Transfer Fee
- Timberwood Park HOA
- Built by Custom
- Timberwood Park Subdivision
- Mandatory home owners association
Amenities
- Clubhouse
Recreation
- Golf Course Community
- Tennis Courts
- Community Basketball Court
- Volleyball Courts
- Sport Court
- Community Pool
- Park
- Trails
Map
Home Values in the Area
Average Home Value in this Area
Tax History
| Year | Tax Paid | Tax Assessment Tax Assessment Total Assessment is a certain percentage of the fair market value that is determined by local assessors to be the total taxable value of land and additions on the property. | Land | Improvement |
|---|---|---|---|---|
| 2024 | $11,596 | $611,000 | $145,230 | $465,770 |
| 2023 | $11,596 | $530,000 | $145,230 | $384,770 |
| 2022 | $10,407 | $499,081 | $110,010 | $459,600 |
| 2021 | $9,564 | $453,710 | $63,310 | $390,400 |
| 2020 | $9,222 | $430,940 | $60,170 | $370,770 |
| 2019 | $8,968 | $410,360 | $59,540 | $350,820 |
| 2018 | $8,323 | $380,940 | $59,540 | $321,400 |
| 2017 | $8,516 | $389,330 | $70,670 | $318,660 |
| 2016 | $8,284 | $378,740 | $70,670 | $308,070 |
| 2015 | $5,484 | $351,000 | $70,670 | $280,330 |
| 2014 | $5,484 | $346,980 | $0 | $0 |
Property History
| Date | Event | Price | Change | Sq Ft Price |
|---|---|---|---|---|
| 08/16/2024 08/16/24 | For Sale | $675,000 | -- | $238 / Sq Ft |
Purchase History
| Date | Type | Sale Price | Title Company |
|---|---|---|---|
| Deed | -- | None Listed On Document | |
| Vendors Lien | -- | Chicago Title | |
| Vendors Lien | -- | Alamo Title |
Mortgage History
| Date | Status | Loan Amount | Loan Type |
|---|---|---|---|
| Previous Owner | $29,844 | Unknown | |
| Previous Owner | $463,725 | Unknown | |
| Previous Owner | $75,000 | Unknown | |
| Previous Owner | $15,000 | Credit Line Revolving | |
| Previous Owner | $38,000 | Unknown | |
| Previous Owner | $75,000 | Unknown | |
| Previous Owner | $182,000 | Unknown | |
| Previous Owner | $21,300 | Credit Line Revolving | |
| Previous Owner | $17,500 | Credit Line Revolving | |
| Previous Owner | $135,000 | No Value Available | |
| Previous Owner | $46,750 | No Value Available |
Similar Homes in San Antonio, TX
Source: San Antonio Board of REALTORS®
MLS Number: 1801775
APN: 04847-259-0190
- 607 Solo St
- 756 Spacious Sky
- 707 Lone Cir
- 211 Spacious Sky
- 25719 Green River Dr
- 310 Spacious Sky
- 730 Spacious Sky
- 526 Spacious Sky
- 522 Solo St
- 603 Spacious Sky
- 910 Silent Hollow
- 408 Ceremonial Ridge
- 25627 Gladiator Ln
- 634 Spacious Sky
- 638 Spacious Sky
- 26006 Syrinx
- 915 Midnight Dr
- 26441 White Eagle Dr
- 25823 White Eagle Dr
- 25810 Mount Carillon
- 26150 White Eagle Dr
- 107 Mirror Lake
- 23534 Enchanted Bend
- 26418 Cuyahoga Cir
- 24222 Viento Leaf
- 24202 Viento Leaf
- 25822 Peregrine Ridge
- 26711 Sagitarius Ln
- 24114 Stately Oaks
- 24311 Canyon Row
- 24015 Stately Oaks
- 24418 Canyon Row
- 723 Sendera St
- 215 Evans Oak Ln
- 24107 Canyon Row
- 23975 Hardy Oak Blvd
- 518 White Canyon
- 311 Floating Feather
- 708 Backdrop
- 24842 Fairway Springs
