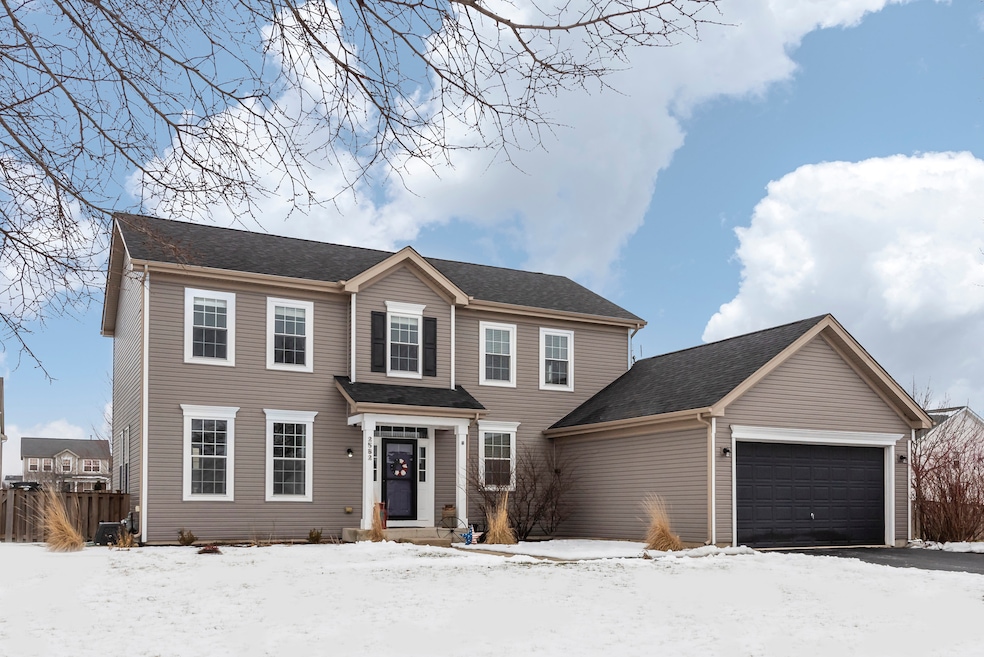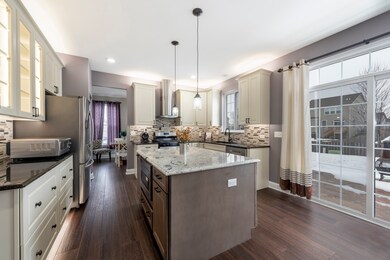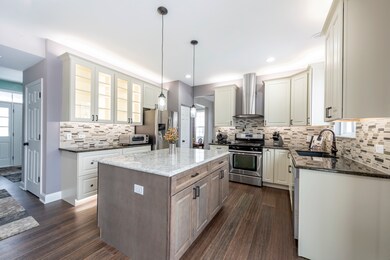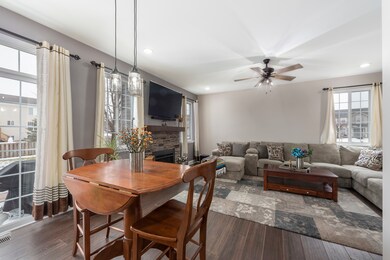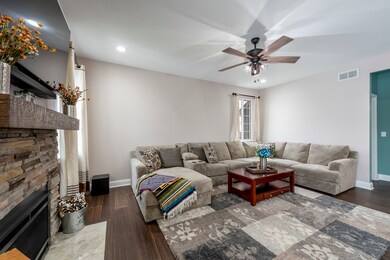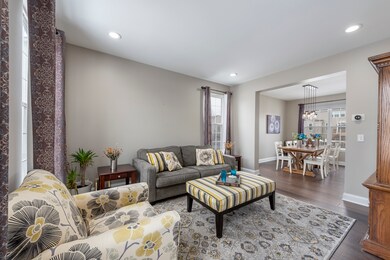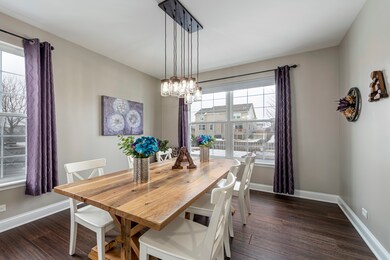
2582 Westgate Ln Montgomery, IL 60538
South Montgomery NeighborhoodHighlights
- Vaulted Ceiling
- Traditional Architecture
- Walk-In Pantry
- Yorkville Middle School Rated A-
- Wood Flooring
- Breakfast Room
About This Home
As of April 2020Oversized corner lot in fabulous Huntington Chase subdivision has open floor plan, fully fenced yard w/concrete stamped patio for entertaining. Complete rehab in 2016 down to the studs. First floor boasts wide plank Bamboo Flooring. Upgraded Baseboard throughout home is 5 1/2". Cooks dream ~ Eat-in kitchen with 42" cabs with under & above cabinet lighting & island with built in microwave. Wall-mounted pasta pot filler above stove, kitchen faucet w motion sensor, built in pull-out spice rack, soft close drawers, pantry closet, "super" Lazy Susan pulls out. Family Room w/ Heat N Glo remote control fireplace. 1st floor laundry room. Vaulted ceiling in spacious master with walk in closet and private bath with separate shower,soaking tub and soft close cabinets. Beautiful Barn Doors adorn closet and bath. Custom closet organizers. All bedrooms offer walk-in closets. All bathrooms have high toilets. Ceramic tile baths,Full unfinished basement,2 car garage. CATV and CATV in all rooms. Outdoor provides Chiminea, wood-burning fire pit,hot tub and two raised garden beds. Ready for Move In!
Last Agent to Sell the Property
Baird & Warner Fox Valley - Geneva License #471002108 Listed on: 02/05/2020

Home Details
Home Type
- Single Family
Est. Annual Taxes
- $9,570
Year Built
- 2006
HOA Fees
- $21 per month
Parking
- Attached Garage
- Garage Door Opener
- Driveway
- Parking Included in Price
- Garage Is Owned
Home Design
- Traditional Architecture
- Slab Foundation
- Asphalt Shingled Roof
- Vinyl Siding
Interior Spaces
- Built-In Features
- Vaulted Ceiling
- Wood Burning Fireplace
- Heatilator
- Fireplace With Gas Starter
- Entrance Foyer
- Breakfast Room
- Wood Flooring
- Unfinished Basement
- Basement Fills Entire Space Under The House
- Laundry on main level
Kitchen
- Breakfast Bar
- Walk-In Pantry
- Oven or Range
- Microwave
- Dishwasher
- Kitchen Island
- Disposal
Bedrooms and Bathrooms
- Walk-In Closet
- Primary Bathroom is a Full Bathroom
- Dual Sinks
- Soaking Tub
- Separate Shower
Utilities
- Central Air
- Heating System Uses Gas
Additional Features
- Stamped Concrete Patio
- Fenced Yard
Listing and Financial Details
- Homeowner Tax Exemptions
- $3,500 Seller Concession
Ownership History
Purchase Details
Purchase Details
Home Financials for this Owner
Home Financials are based on the most recent Mortgage that was taken out on this home.Purchase Details
Home Financials for this Owner
Home Financials are based on the most recent Mortgage that was taken out on this home.Purchase Details
Home Financials for this Owner
Home Financials are based on the most recent Mortgage that was taken out on this home.Purchase Details
Home Financials for this Owner
Home Financials are based on the most recent Mortgage that was taken out on this home.Purchase Details
Home Financials for this Owner
Home Financials are based on the most recent Mortgage that was taken out on this home.Similar Homes in the area
Home Values in the Area
Average Home Value in this Area
Purchase History
| Date | Type | Sale Price | Title Company |
|---|---|---|---|
| Warranty Deed | $295,000 | First American Title | |
| Deed | $211,000 | Stewart Title Company | |
| Warranty Deed | $211,000 | None Available | |
| Deed | $210,700 | -- | |
| Warranty Deed | $268,500 | Stewart Title Company |
Mortgage History
| Date | Status | Loan Amount | Loan Type |
|---|---|---|---|
| Open | $277,000 | New Conventional | |
| Closed | $280,250 | New Conventional | |
| Previous Owner | $50,000 | Credit Line Revolving | |
| Previous Owner | $192,000 | New Conventional | |
| Previous Owner | $200,120 | New Conventional | |
| Previous Owner | $198,185 | New Conventional | |
| Previous Owner | $40,448 | Credit Line Revolving | |
| Previous Owner | $215,720 | Fannie Mae Freddie Mac | |
| Closed | -- | No Value Available |
Property History
| Date | Event | Price | Change | Sq Ft Price |
|---|---|---|---|---|
| 04/30/2020 04/30/20 | Sold | $295,000 | 0.0% | $123 / Sq Ft |
| 03/22/2020 03/22/20 | Pending | -- | -- | -- |
| 03/18/2020 03/18/20 | Price Changed | $295,000 | -1.7% | $123 / Sq Ft |
| 03/08/2020 03/08/20 | For Sale | $300,000 | 0.0% | $125 / Sq Ft |
| 03/03/2020 03/03/20 | Pending | -- | -- | -- |
| 02/05/2020 02/05/20 | For Sale | $300,000 | +42.4% | $125 / Sq Ft |
| 03/20/2014 03/20/14 | Sold | $210,653 | 0.0% | $88 / Sq Ft |
| 01/30/2014 01/30/14 | Pending | -- | -- | -- |
| 01/28/2014 01/28/14 | Off Market | $210,653 | -- | -- |
| 01/16/2014 01/16/14 | For Sale | $209,900 | -- | $87 / Sq Ft |
Tax History Compared to Growth
Tax History
| Year | Tax Paid | Tax Assessment Tax Assessment Total Assessment is a certain percentage of the fair market value that is determined by local assessors to be the total taxable value of land and additions on the property. | Land | Improvement |
|---|---|---|---|---|
| 2024 | $9,570 | $118,299 | $13,302 | $104,997 |
| 2023 | $8,815 | $105,841 | $11,901 | $93,940 |
| 2022 | $8,815 | $96,088 | $10,804 | $85,284 |
| 2021 | $8,381 | $89,771 | $10,804 | $78,967 |
| 2020 | $8,205 | $86,734 | $10,804 | $75,930 |
| 2019 | $8,034 | $83,406 | $10,389 | $73,017 |
| 2018 | $4,846 | $79,957 | $10,389 | $69,568 |
| 2017 | $1,713 | $21,400 | $10,389 | $11,011 |
| 2016 | $7,059 | $67,228 | $10,389 | $56,839 |
| 2015 | $6,630 | $60,743 | $9,354 | $51,389 |
| 2014 | -- | $60,825 | $9,354 | $51,471 |
| 2013 | -- | $60,825 | $9,354 | $51,471 |
Agents Affiliated with this Home
-

Seller's Agent in 2020
Paul Chadwick
Baird Warner
(630) 802-9406
148 Total Sales
-

Seller Co-Listing Agent in 2020
Lisa Schutz
Baird Warner
(630) 205-2162
133 Total Sales
-

Buyer's Agent in 2020
Lisa Sanders
Keller Williams ONEChicago
(773) 398-0378
309 Total Sales
-

Seller's Agent in 2014
Laura Weidner
Keller Williams Experience
(708) 288-2894
125 Total Sales
-
T
Buyer's Agent in 2014
Terri Bavaro
Baird & Warner Fox Valley - Geneva
Map
Source: Midwest Real Estate Data (MRED)
MLS Number: MRD10619561
APN: 02-10-221-003
- 2632 Pecos Cir
- 3385 Pecos Cir
- 3376 Helene Rieder Dr
- 3451 Big Bend Dr
- 3436 Big Bend Dr
- 3177 Whirlaway Ln
- 3120 Secretariat Ln
- 2917 Manchester Dr
- 3042 Gaylord Ln
- 2943 Heather Ln Unit 1
- 2930 Heather Ln Unit 1
- 4553 Gardiner Ave Unit 5
- 2455 Hillsboro Ln
- 3066 Troon Dr Unit 2601
- 3741 Bailey Rd
- 3765 Bailey Rd
- 3807 Bissel Dr
- 2142 Gallant Fox Cir Unit 1
- 1836 Candlelight Cir Unit 153
- 2623 Sutherland Ct
