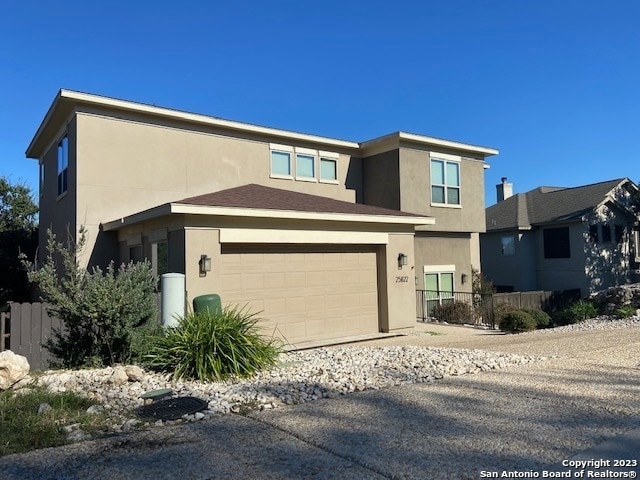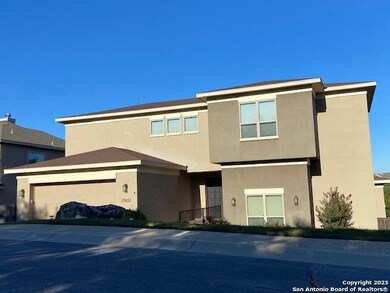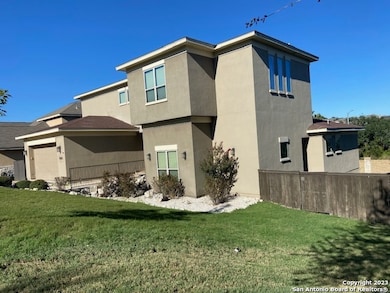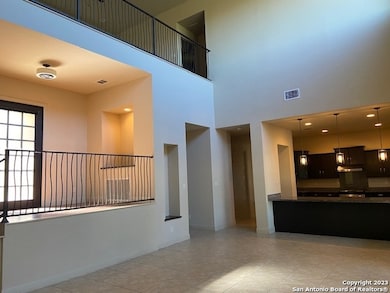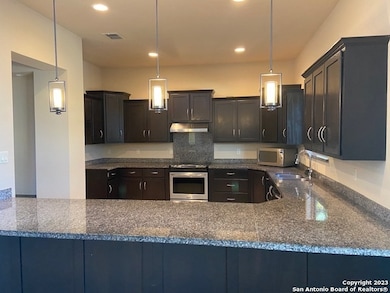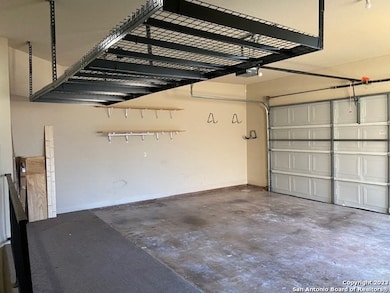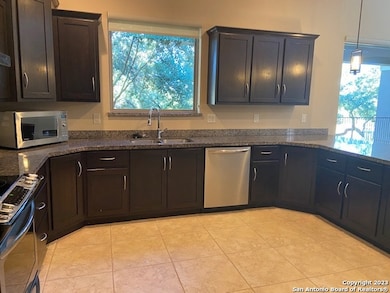25822 Peregrine Ridge San Antonio, TX 78260
4
Beds
4
Baths
3,261
Sq Ft
9,583
Sq Ft Lot
Highlights
- Mature Trees
- Deck
- Two Living Areas
- Hardy Oak Elementary School Rated A
- Wood Flooring
- Covered patio or porch
About This Home
Two-story home with 4-bedroom, 2 car garage. Contemporary style, high ceilings with lot of natural light and great views, covered patio lots of upgrades, beautiful backyard, every bedroom has its own bath, it has two masters one first floor and the other one on the second level. great space for a game room on second level. Gated subdivision with pool, tennis court, soccer field, playground. Wood floors and Tile.
Home Details
Home Type
- Single Family
Est. Annual Taxes
- $14,686
Year Built
- Built in 2014
Lot Details
- 9,583 Sq Ft Lot
- Fenced
- Sprinkler System
- Mature Trees
Parking
- 2 Car Attached Garage
Home Design
- Slab Foundation
- Composition Shingle Roof
- Stucco
Interior Spaces
- 3,261 Sq Ft Home
- 2-Story Property
- Ceiling Fan
- Chandelier
- Window Treatments
- Two Living Areas
Kitchen
- Walk-In Pantry
- <<builtInOvenToken>>
- Stove
- <<microwave>>
Flooring
- Wood
- Ceramic Tile
Bedrooms and Bathrooms
- 4 Bedrooms
- Walk-In Closet
- 4 Full Bathrooms
Laundry
- Laundry on main level
- Washer Hookup
Outdoor Features
- Deck
- Covered patio or porch
Schools
- Hardy Oak Elementary School
- Lopez Middle School
Utilities
- Central Heating and Cooling System
Community Details
- Heights At Stone Oak Subdivision
Listing and Financial Details
- Rent includes fees, nofrn, amnts, propertytax
- Assessor Parcel Number 192160331020
Map
Source: San Antonio Board of REALTORS®
MLS Number: 1878401
APN: 19216-033-1020
Nearby Homes
- 410 Flintlock
- 438 Chimney Tops
- 302 Tranquil Oak
- 23807 Stately Oaks
- 23802 Stately Oaks
- 26018 Cuyahoga Cir
- 23943 Stately Oaks
- 26338 Cuyahoga Cir
- 611 Oxalis
- 23534 Enchanted Bend
- 23530 Enchanted View
- 23539 Enchanted Fall
- 726 Aucuba Falls
- 630 Oxalis
- 306 Legend Breeze
- 723 Viento Point
- 23606 Legend Crest
- 23727 Legend Crest
- 24327 Vinca Reef
- 24127 Vecchio
- 26418 Cuyahoga Cir
- 24114 Stately Oaks
- 24015 Stately Oaks
- 23534 Enchanted Bend
- 215 Evans Oak Ln
- 107 Mirror Lake
- 23975 Hardy Oak Blvd
- 24202 Viento Leaf
- 24222 Viento Leaf
- 204 Majestic Grove
- 24107 Canyon Row
- 132 Eagle Vail
- 23218 Blackwater Rd
- 24311 Canyon Row
- 153 Red Hawk Ridge
- 137 Red Hawk Ridge
- 23211 Kaitlyn Canyon
- 24418 Canyon Row
- 518 White Canyon
- 15 Impala Way
