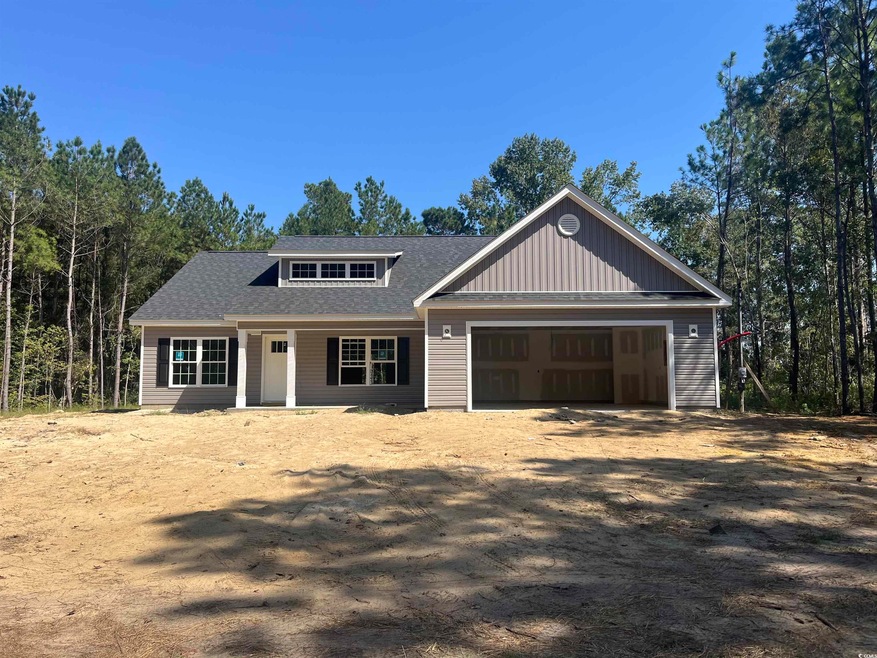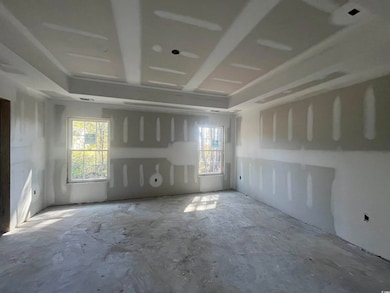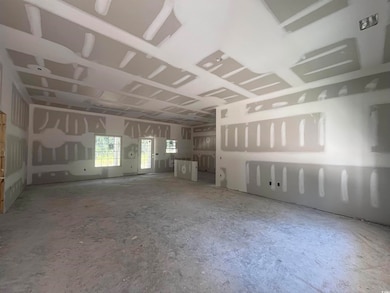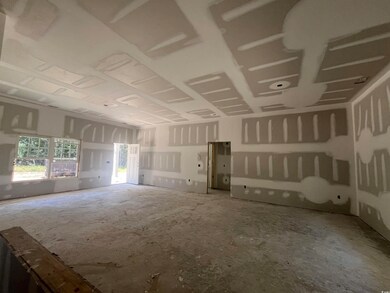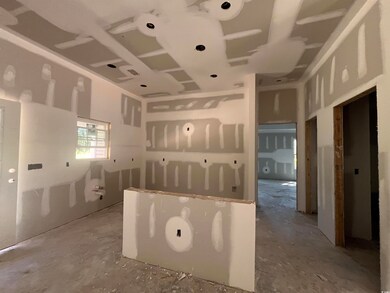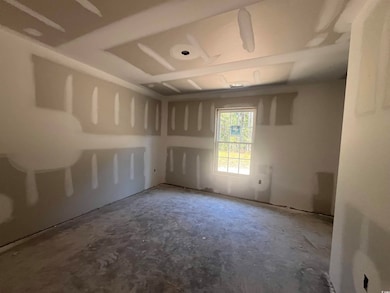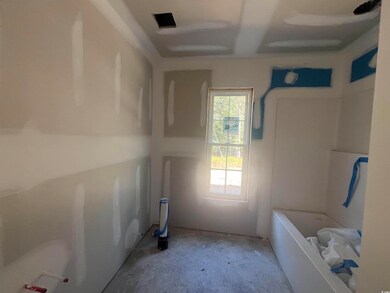Estimated payment $2,378/month
Highlights
- Ranch Style House
- Solid Surface Countertops
- Stainless Steel Appliances
- Midland Elementary School Rated A-
- Screened Porch
- Laundry Room
About This Home
Your Private Escape on 4.46 Acres—No HOA Set on 4.46 acres in a peaceful country setting, this brand-new 3-bedroom, 2-bath home gives you the space and freedom you’ve been searching for—without HOA restrictions. The thoughtfully designed split-bedroom layout offers both privacy and comfort, while high-quality finishes add style throughout. The kitchen is a true centerpiece, featuring granite countertops, stainless steel appliances, a tile backsplash, soft-close cabinets, a large island, and pantry. The adjoining laundry room includes a spacious shelf for added convenience. The owner’s suite is designed for function and comfort with his-and-hers walk-in closets and a well-appointed bath offering a double vanity, linen closet, soft-close cabinetry, and walk-in shower. Two guest bedrooms, each with large closets, share a full bath with tub/shower combo and matching cabinetry. Enjoy the outdoors from your covered, screened-in back porch and large patio, perfect for gatherings, grilling, or quiet evenings overlooking your acreage. With plenty of room for a garden, workshop, pool, space for your RV, boat, or even horses, this property gives you the flexibility to make it your own. Don’t miss the chance to make this your new home. Schedule your showing today. (Photos are of a previously built home with the same floor plan.)
Home Details
Home Type
- Single Family
Year Built
- Built in 2025 | Under Construction
Lot Details
- 4.46 Acre Lot
- Rectangular Lot
- Property is zoned FA
Parking
- 2 Car Attached Garage
- Garage Door Opener
Home Design
- Ranch Style House
- Slab Foundation
- Siding
Interior Spaces
- 1,606 Sq Ft Home
- Ceiling Fan
- Combination Kitchen and Dining Room
- Screened Porch
- Luxury Vinyl Tile Flooring
- Fire and Smoke Detector
Kitchen
- Range
- Microwave
- Dishwasher
- Stainless Steel Appliances
- Kitchen Island
- Solid Surface Countertops
Bedrooms and Bathrooms
- 3 Bedrooms
- Split Bedroom Floorplan
- Bathroom on Main Level
- 2 Full Bathrooms
Laundry
- Laundry Room
- Washer and Dryer Hookup
Location
- Outside City Limits
Schools
- Midland Elementary School
- Aynor Middle School
- Aynor High School
Utilities
- Central Heating and Cooling System
- Water Heater
- Septic System
- Phone Available
- Cable TV Available
Map
Home Values in the Area
Average Home Value in this Area
Property History
| Date | Event | Price | List to Sale | Price per Sq Ft |
|---|---|---|---|---|
| 09/10/2025 09/10/25 | For Sale | $379,900 | -- | $237 / Sq Ft |
Source: Coastal Carolinas Association of REALTORS®
MLS Number: 2522151
- 108 Forman Way
- 2830 Moores Mill Rd
- 3304 Hughes Gasque Rd Unit Lot 8 A - Custom Dog
- 3329 Hughes Gasque Rd Unit Lot 3B - mother in l
- 3328 Hughes Gasque Rd Unit Lot 2A - Elm II CUST
- 3329 Hughes Gasque Rd Unit 3B - Elm II
- TBD Ed Rd
- 3333 Hughes Gasque Rd Unit Lot 2B - Elm II
- 3325 Hughes Gasque Rd Unit Lot 4B - Elm II CUST
- 3589 Valley Forge Rd Unit Live Oak
- 3593 Valley Forge Rd Unit Cedar 3
- TBD Hughes Gasque Rd
- 3428 Asbury Rd Unit Lot 6 - Live Oak
- 125 Covey Rise Dr
- 129 Covey Rise Dr
- 117 Covey Rise Dr
- 113 Covey Rise Dr
- 504 Silver Pidgeon St
- 401 Citori Dr
- 105 Covey Rise Dr
- 539 Tillage Ct
- 524 Tillage Ct
- 73 Cape Point Dr
- 1016 Moen Loop Unit Lot 5
- 1076 Moen Loop Unit Lot 20
- 1072 Moen Loop Unit Lot 19
- 1068 Moen Loop Unit Lot 18
- 1064 Moen Loop Unit Lot 17
- 2600 Mercer Dr
- 1060 Moen Loop Unit Lot 16
- 1052 Moen Loop Unit Lot 14
- 1056 Moen Loop Unit Lot 15
- 1301 American Shad St
- 2839 Green Pond Cir
- 317 Bryant Park Ct
- TBD 16th Ave Unit adjacent to United C
- 1801 Ernest Finney Ave
- 1517 Tinkertown Ave Unit B
- 453 Thompson St Unit NA
- 105 Clover Walk Dr
