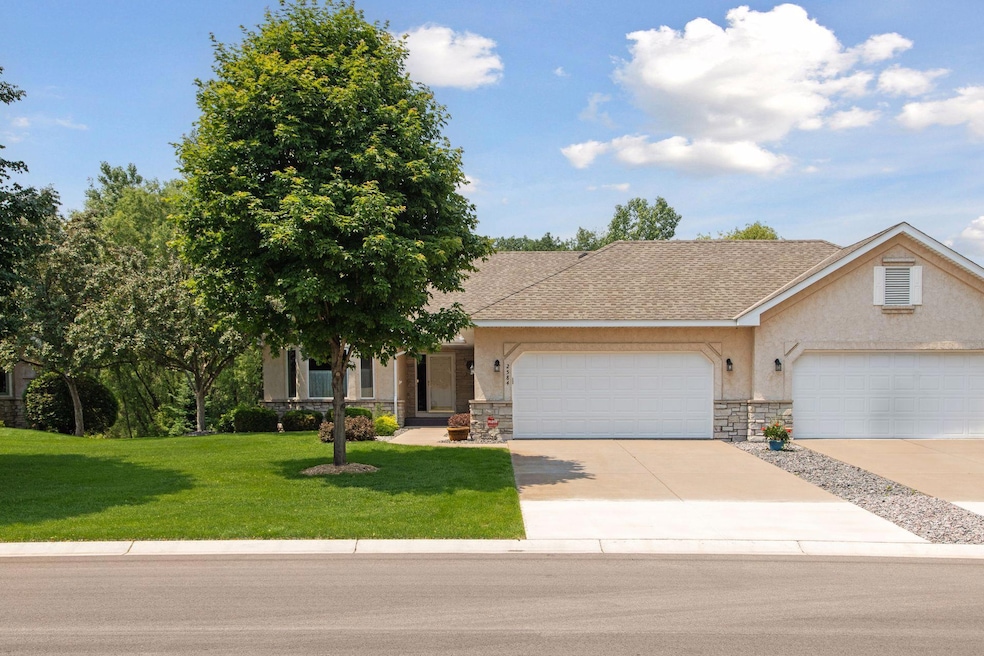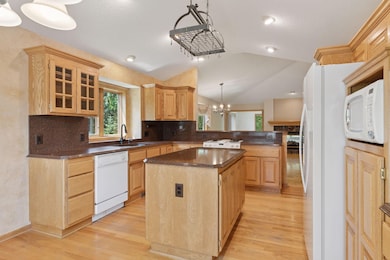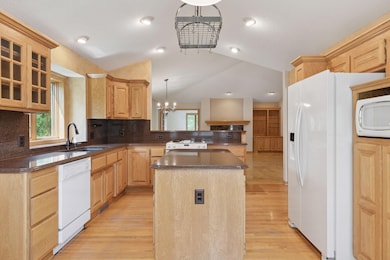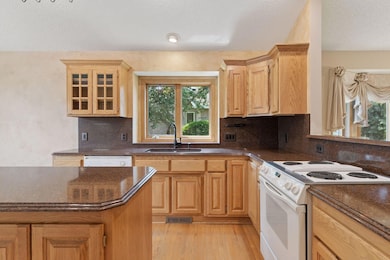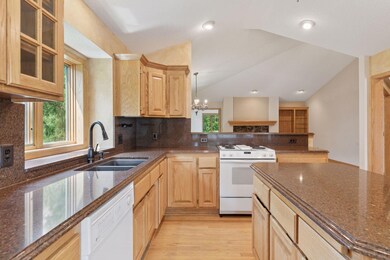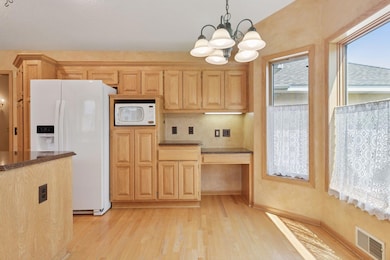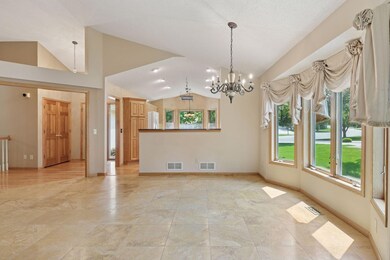
2584 Parkview Ct Saint Paul, MN 55110
Estimated payment $4,331/month
Highlights
- Home fronts a creek
- Deck
- The kitchen features windows
- Lincoln Elementary School Rated 9+
- Family Room with Fireplace
- 2 Car Attached Garage
About This Home
The highly sought after Parkview development is excited to announce its spectacular walk-out rambler on the quiet cul-de-sac overlooking the very private DNR wetlands and Rice Creek. Wallpaper in several rooms has been removed, and it is freshly painted! Main floor living room has a vaulted ceiling with see through gas fireplace to lovely sunroom. Both rooms enjoy the beauty of a travertine floor. The deck off living room overlooks ponds and wetlands for a relaxing space to enjoy nature. Dining room is open and can easily expand for larger gatherings. Kitchen is open to LR and creates a welcoming inclusive arrangement for everyone to enjoy. Awaken in the primary suite to nature views of Rice Creek. It boasts a separate soaking tub and shower, along with a nice sized walk-in closet. The second-floor bedroom offers flexibility and a full-sized bathroom across the hall. The large lower-level family room is optimal for entertaining with a nice sized wet bar, and an area for a pool table. The fireplace and surrounding built in cabinets for books creates a cozy space to watch movies or sports. There are walking paths through the association. There is a large wine cellar, and an exercise room complete with a sauna. The expanded patio has pull down blinds and drain system to allow use even when it is raining!
Townhouse Details
Home Type
- Townhome
Est. Annual Taxes
- $7,050
Year Built
- Built in 1997
Lot Details
- 4,356 Sq Ft Lot
- Home fronts a creek
- Home fronts a pond
HOA Fees
- $420 Monthly HOA Fees
Parking
- 2 Car Attached Garage
Interior Spaces
- 1-Story Property
- Central Vacuum
- Family Room with Fireplace
- 2 Fireplaces
- Living Room with Fireplace
- Walk-Out Basement
Kitchen
- Range<<rangeHoodToken>>
- <<microwave>>
- Dishwasher
- Disposal
- The kitchen features windows
Bedrooms and Bathrooms
- 4 Bedrooms
Laundry
- Dryer
- Washer
Outdoor Features
- Deck
- Patio
Utilities
- Forced Air Heating and Cooling System
- 100 Amp Service
Listing and Financial Details
- Assessor Parcel Number 013022430076
Community Details
Overview
- Association fees include lawn care, ground maintenance, professional mgmt, trash, snow removal
- Advantage Association, Phone Number (651) 429-2223
Recreation
- Trails
Map
Home Values in the Area
Average Home Value in this Area
Tax History
| Year | Tax Paid | Tax Assessment Tax Assessment Total Assessment is a certain percentage of the fair market value that is determined by local assessors to be the total taxable value of land and additions on the property. | Land | Improvement |
|---|---|---|---|---|
| 2023 | $7,050 | $535,700 | $100,000 | $435,700 |
| 2022 | $5,868 | $491,000 | $100,000 | $391,000 |
| 2021 | $5,682 | $421,300 | $100,000 | $321,300 |
| 2020 | $5,942 | $421,300 | $100,000 | $321,300 |
| 2019 | $5,552 | $420,000 | $45,500 | $374,500 |
| 2018 | $5,406 | $420,000 | $45,500 | $374,500 |
| 2017 | $5,254 | $416,500 | $45,500 | $371,000 |
| 2016 | $5,286 | $0 | $0 | $0 |
| 2015 | $4,982 | $378,600 | $45,500 | $333,100 |
| 2014 | $5,160 | $0 | $0 | $0 |
Property History
| Date | Event | Price | Change | Sq Ft Price |
|---|---|---|---|---|
| 06/24/2025 06/24/25 | Price Changed | $599,900 | -3.2% | $191 / Sq Ft |
| 06/12/2025 06/12/25 | For Sale | $620,000 | -- | $198 / Sq Ft |
Purchase History
| Date | Type | Sale Price | Title Company |
|---|---|---|---|
| Interfamily Deed Transfer | -- | Land Title Inc | |
| Warranty Deed | $319,540 | -- |
Similar Homes in Saint Paul, MN
Source: NorthstarMLS
MLS Number: 6738758
APN: 01-30-22-43-0076
- 2639 Richard Dr
- 5347 Portland Ave
- 5920 Bayberry Dr
- 5285 Northwest Ave
- 5301 E County Line N
- 2643 1st St
- 5371 Hugo Rd
- 5956 Norway Pine Ct
- 5234 Grand Ave
- 5259 Pathways Ave
- 5325 Hugo Rd
- 5336 Eagle St
- 14 Eldorado Dr
- 5246 Division Ave
- 9 Doral Rd
- 42 Eldorado Cir
- 12099 121st St N
- 64 Apple Orchard Rd
- 22 Dellwood Ave
- 12112 121st St N
- 2253 7th St
- 5574 130th Way N
- 5901 131st St N
- 13040 Europa Trail Way N
- 2168 1st St
- 1620-1640 9th St
- 4890 Birch Lake Cir
- 4700-4768 Golden Pond Ln
- 6620 Chestnut St
- 1501 Park St
- 4020 Bellaire Ave
- 1480 Park St
- 2095 Dotte Dr
- 4008 White Bear Ave N Unit White Bear Suite
- 4776 Centerville Rd
- 2241 Randy Ave
- 4665 Victor Path Unit 8
- 1880 Birch St
- 5035 149th St N
- 4323 Victor Path Unit 3
