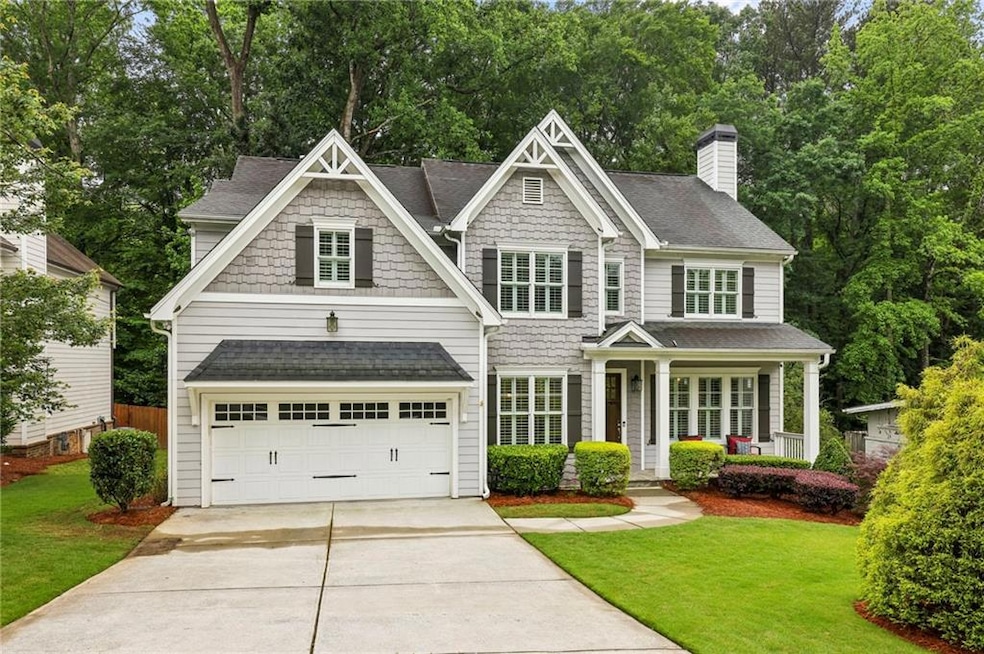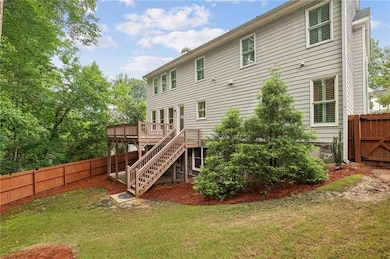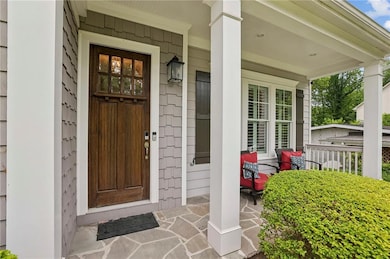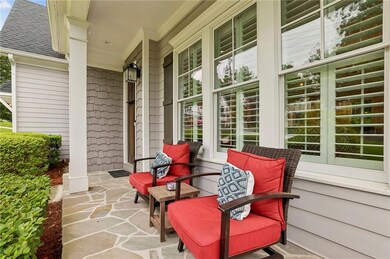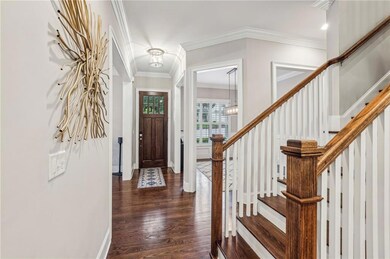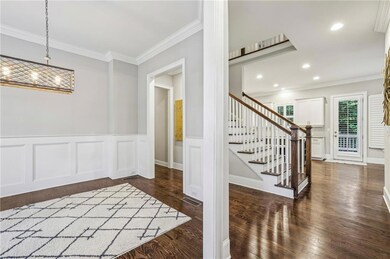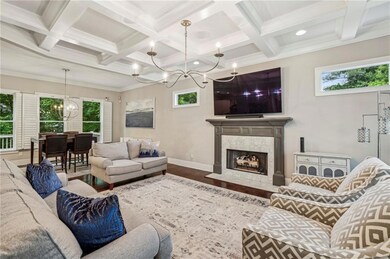2585 Drew Valley Rd NE Atlanta, GA 30319
Drew Valley NeighborhoodHighlights
- View of Trees or Woods
- Deck
- Wood Flooring
- Colonial Architecture
- Oversized primary bedroom
- Solid Surface Countertops
About This Home
Meticulously cared for and updated Drew Valley/Ashford Park Elem. colonial with custom wood trim and hardwood floors throughout the main and all new in the upper bedrooms. The first floor features high ceilings and a living room with a custom coffered ceiling, canned lights, and a large fireplace. Separate dining room plus dinette area is a modern kitchen with lots of custom cabinets, granite counter-tops, kitchen island, stainless steel appliances, plus a walk-in pantry! Dinette area leads to rear yard deck overlooking which is partially wooded for privacy, plus a grassy stockade fenced in area.
The first-floor bedroom has easy access to a full bath and makes a great room or office. The 2nd floor features 4 nice-sized bedrooms, all of which have access to a full bathroom! The luxury bedroom suite features a trey ceiling, a huge walk-in closet with custom shelving, a luxury bath with a raised double vanity, a separate shower, and a tub in a vaulted ceiling bathroom. The 2nd floor also features a laundry room with lots of workspace. The walk-out finished lower level is great for media, game/rec room with wet bar, walks out to the rear yard, covered by a paver stone patio under the deck for plenty of shade. A must-see!
Home Details
Home Type
- Single Family
Est. Annual Taxes
- $10,075
Year Built
- Built in 1954
Lot Details
- 10,454 Sq Ft Lot
- Lot Dimensions are 151 x 70
- Wood Fence
- Landscaped
- Irrigation Equipment
- Back Yard Fenced and Front Yard
Parking
- 2 Car Garage
- Parking Accessed On Kitchen Level
- Front Facing Garage
- Garage Door Opener
- Driveway
Property Views
- Woods
- Neighborhood
Home Design
- Colonial Architecture
- Composition Roof
- Cement Siding
Interior Spaces
- 2-Story Property
- Rear Stairs
- Crown Molding
- Coffered Ceiling
- Ceiling height of 10 feet on the lower level
- Gas Log Fireplace
- Double Pane Windows
- Insulated Windows
- Plantation Shutters
- Living Room with Fireplace
- Breakfast Room
- Formal Dining Room
- Game Room
- Home Gym
- Pull Down Stairs to Attic
Kitchen
- Open to Family Room
- Double Oven
- Dishwasher
- Kitchen Island
- Solid Surface Countertops
- White Kitchen Cabinets
- Disposal
Flooring
- Wood
- Ceramic Tile
Bedrooms and Bathrooms
- Oversized primary bedroom
- Vaulted Bathroom Ceilings
- Dual Vanity Sinks in Primary Bathroom
- Separate Shower in Primary Bathroom
Laundry
- Laundry Room
- Laundry on upper level
- Electric Dryer Hookup
Finished Basement
- Walk-Out Basement
- Partial Basement
- Exterior Basement Entry
- Finished Basement Bathroom
- Natural lighting in basement
Home Security
- Security System Owned
- Carbon Monoxide Detectors
- Fire and Smoke Detector
Outdoor Features
- Deck
- Covered patio or porch
Schools
- Ashford Park Elementary School
- Chamblee Middle School
- Chamblee Charter High School
Utilities
- Dehumidifier
- Humidity Control
- Multiple cooling system units
- Forced Air Zoned Heating and Cooling System
- Phone Available
- Cable TV Available
Listing and Financial Details
- 12 Month Lease Term
- $99 Application Fee
- Assessor Parcel Number 18 237 09 009
Community Details
Overview
- Application Fee Required
- Drew Valley/Ashford Park Subdivision
Pet Policy
- Call for details about the types of pets allowed
Map
Source: First Multiple Listing Service (FMLS)
MLS Number: 7618103
APN: 18-237-09-009
- 2602 Drew Valley Rd NE
- 2394 Burch Cir NE
- 2070 Drew Valley Rd NE
- 2385 Nesbitt Dr NE
- 2343 Poplar Springs Dr NE
- 2138 Drew Valley Rd NE
- 1677 Wayland Cir NE
- 3626 Buford Hwy NE Unit 1
- 3626 Buford Hwy NE Unit 2
- 2497 Wawona Dr NE
- 1723 Wayland Cir NE
- 2355 Ewing Dr NE
- 1710 Wayland Cir NE
- 1728 Wayland Cir NE
- 2297 Nesbitt Dr NE
- 2461 Skyland Trail NE
- 2754 Drew Valley Rd NE
- 2349 Burch Cir NE Unit 12
- 3630-3640 Buford Hwy NE
- 3626 Buford Hwy NE Unit C-3
- 3626 Buford Hwy NE Unit 3
- 3626 Buford Hwy NE Unit 2
- 2373 Ewing Dr NE Unit 6
- 3649 Buford Hwy NE
- 100 Windmont Dr NE Unit 234
- 100 Windmont Dr NE Unit 418
- 3180 Clairmont Rd NE
- 100 Windmont Dr NE
- 1507 Cortez Ln NE
- 3547 Buford Hwy NE
- 3078 Clairmont Rd NE
- 3115 Clairmont Rd
- 2542 Skyland Dr NE
- 3028 Clairmont Rd NE
- 1571 Folkstone Rd NE
- 1442 Dresden Dr NE Unit 254
- 1807 Dresden Dr NE
