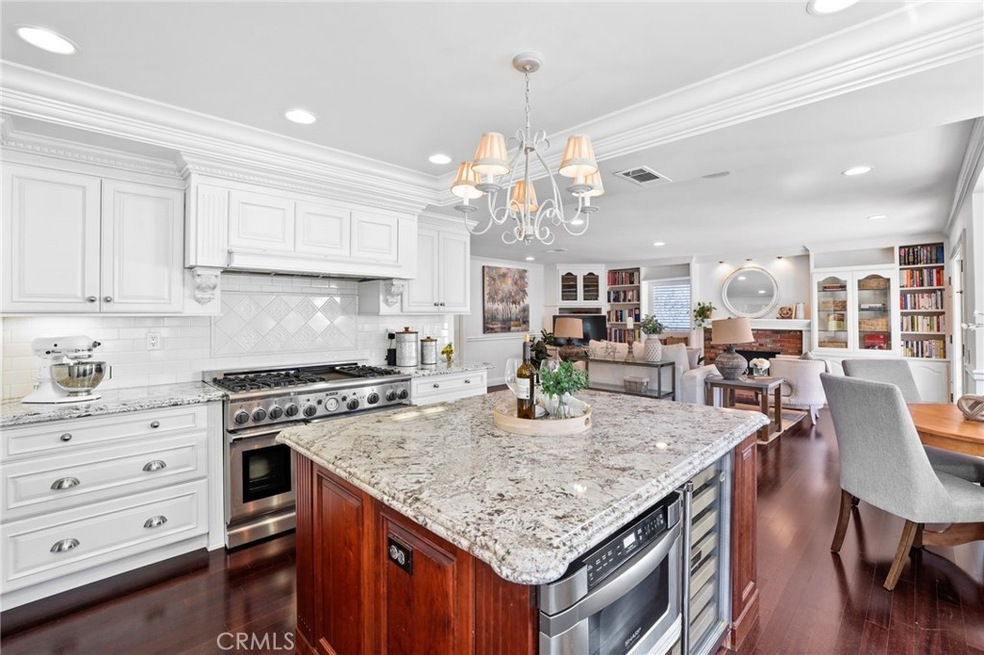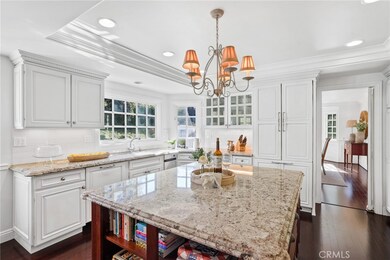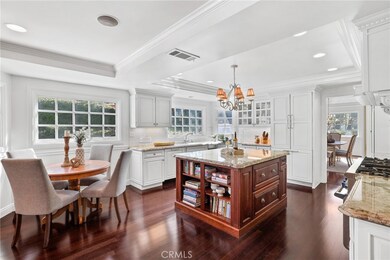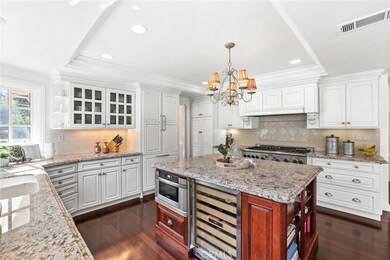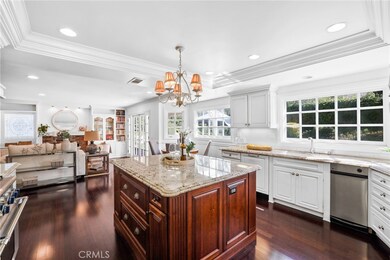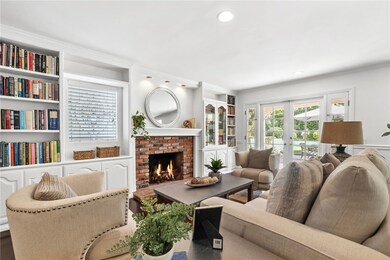
25852 Sheriff Rd Laguna Hills, CA 92653
Nellie Gail NeighborhoodHighlights
- In Ground Spa
- Open Floorplan
- Fireplace in Primary Bedroom
- Valencia Elementary Rated A
- View of Hills
- Wood Flooring
About This Home
As of December 2024Welcome to luxury living in the prestigious and exclusive Nellie Gail Ranch. Situated on a premium corner lot, this delightful home offers all the custom details you would expect in this sought-after community. Rich wood floors sweep dramatically through the home, effortlessly highlighting architectural details that delight your soul. Gorgeous formal living and dining areas are complemented by a large kitchen open to adjoining family room and cozy fireplace for those cooler nights. Your favorite beverage is easily at hand with two wine fridges! Double French doors lead you out to your spacious and airy back yard, complete with Gazebo and beautifully mature landscaping details. Relax with family and friends before retiring to your Primary Suite, with its own fireplace, balcony and luxurious Primary bathroom. Three more spacious bedrooms and two bathrooms mean that everyone has their own private space. This is the one to call home!
Last Agent to Sell the Property
Keller Williams Realty License #01043716 Listed on: 08/22/2022

Home Details
Home Type
- Single Family
Est. Annual Taxes
- $20,983
Year Built
- Built in 1980
Lot Details
- 10,000 Sq Ft Lot
- Vinyl Fence
- Brick Fence
- Landscaped
- Corner Lot
- Level Lot
- Sprinkler System
- Private Yard
- Lawn
- Back and Front Yard
HOA Fees
- $162 Monthly HOA Fees
Parking
- 3 Car Direct Access Garage
- Parking Available
- Front Facing Garage
- Three Garage Doors
- Driveway
- Unassigned Parking
Property Views
- Hills
- Neighborhood
Home Design
- Brick Exterior Construction
- Composition Roof
- Stucco
Interior Spaces
- 2,636 Sq Ft Home
- 2-Story Property
- Open Floorplan
- Wired For Sound
- Built-In Features
- Crown Molding
- Wainscoting
- Tray Ceiling
- High Ceiling
- Ceiling Fan
- Recessed Lighting
- Plantation Shutters
- Bay Window
- Wood Frame Window
- Window Screens
- French Doors
- Entryway
- Family Room with Fireplace
- Family Room Off Kitchen
- Sunken Living Room
- Dining Room
- Home Office
- Storage
Kitchen
- Breakfast Area or Nook
- Open to Family Room
- Six Burner Stove
- Gas Range
- Free-Standing Range
- Range Hood
- <<microwave>>
- Dishwasher
- Kitchen Island
- Granite Countertops
- Trash Compactor
- Disposal
Flooring
- Wood
- Carpet
- Tile
Bedrooms and Bathrooms
- 4 Bedrooms
- Fireplace in Primary Bedroom
- All Upper Level Bedrooms
- Mirrored Closets Doors
- Remodeled Bathroom
- Granite Bathroom Countertops
- Tile Bathroom Countertop
- Makeup or Vanity Space
- Dual Vanity Sinks in Primary Bathroom
- Soaking Tub
- <<tubWithShowerToken>>
- Walk-in Shower
- Closet In Bathroom
Laundry
- Laundry Room
- Washer and Gas Dryer Hookup
Home Security
- Carbon Monoxide Detectors
- Fire and Smoke Detector
Outdoor Features
- In Ground Spa
- Balcony
- Patio
- Exterior Lighting
- Gazebo
- Rain Gutters
- Wrap Around Porch
Location
- Suburban Location
Schools
- Valencia Elementary School
- Lapaz Middle School
- Laguna Hills High School
Utilities
- Forced Air Heating and Cooling System
- Vented Exhaust Fan
- Water Heater
- Satellite Dish
Listing and Financial Details
- Tax Lot 58
- Tax Tract Number 9294
- Assessor Parcel Number 62729201
- $20 per year additional tax assessments
Community Details
Overview
- Nellie Gail HOA, Phone Number (949) 425-1477
- Built by Presley
- Nellie Gail Subdivision
Amenities
- Picnic Area
Recreation
- Community Playground
- Park
- Horse Trails
- Hiking Trails
Ownership History
Purchase Details
Home Financials for this Owner
Home Financials are based on the most recent Mortgage that was taken out on this home.Purchase Details
Home Financials for this Owner
Home Financials are based on the most recent Mortgage that was taken out on this home.Purchase Details
Purchase Details
Home Financials for this Owner
Home Financials are based on the most recent Mortgage that was taken out on this home.Similar Homes in Laguna Hills, CA
Home Values in the Area
Average Home Value in this Area
Purchase History
| Date | Type | Sale Price | Title Company |
|---|---|---|---|
| Grant Deed | $2,395,000 | Chicago Title Company | |
| Grant Deed | $2,395,000 | Chicago Title Company | |
| Grant Deed | $1,999,000 | Chicago Title | |
| Interfamily Deed Transfer | -- | None Available | |
| Grant Deed | $668,000 | Guardian Title Company |
Mortgage History
| Date | Status | Loan Amount | Loan Type |
|---|---|---|---|
| Open | $1,905,000 | New Conventional | |
| Closed | $1,910,000 | New Conventional | |
| Previous Owner | $1,699,150 | New Conventional | |
| Previous Owner | $90,000 | Credit Line Revolving | |
| Previous Owner | $890,000 | New Conventional | |
| Previous Owner | $50,000 | Credit Line Revolving | |
| Previous Owner | $667,500 | Unknown | |
| Previous Owner | $178,000 | Credit Line Revolving | |
| Previous Owner | $612,000 | Unknown | |
| Previous Owner | $580,000 | Unknown | |
| Previous Owner | $36,250 | Stand Alone Second | |
| Previous Owner | $534,400 | No Value Available | |
| Previous Owner | $100,000 | Credit Line Revolving | |
| Previous Owner | $237,250 | Unknown | |
| Closed | $66,800 | No Value Available |
Property History
| Date | Event | Price | Change | Sq Ft Price |
|---|---|---|---|---|
| 12/05/2024 12/05/24 | Sold | $2,395,000 | 0.0% | $909 / Sq Ft |
| 11/06/2024 11/06/24 | Pending | -- | -- | -- |
| 07/24/2024 07/24/24 | Off Market | $2,395,000 | -- | -- |
| 05/28/2024 05/28/24 | For Sale | $2,395,000 | 0.0% | $909 / Sq Ft |
| 05/22/2024 05/22/24 | Off Market | $2,395,000 | -- | -- |
| 03/20/2024 03/20/24 | For Sale | $2,395,000 | +19.8% | $909 / Sq Ft |
| 10/01/2022 10/01/22 | Sold | $1,999,000 | +5.2% | $758 / Sq Ft |
| 09/01/2022 09/01/22 | Pending | -- | -- | -- |
| 08/22/2022 08/22/22 | For Sale | $1,899,900 | -- | $721 / Sq Ft |
Tax History Compared to Growth
Tax History
| Year | Tax Paid | Tax Assessment Tax Assessment Total Assessment is a certain percentage of the fair market value that is determined by local assessors to be the total taxable value of land and additions on the property. | Land | Improvement |
|---|---|---|---|---|
| 2024 | $20,983 | $2,038,980 | $1,776,212 | $262,768 |
| 2023 | $20,488 | $1,999,000 | $1,741,384 | $257,616 |
| 2022 | $9,801 | $960,486 | $684,961 | $275,525 |
| 2021 | $9,605 | $941,653 | $671,530 | $270,123 |
| 2020 | $9,518 | $931,998 | $664,644 | $267,354 |
| 2019 | $9,327 | $913,724 | $651,612 | $262,112 |
| 2018 | $9,151 | $895,808 | $638,835 | $256,973 |
| 2017 | $8,968 | $878,244 | $626,309 | $251,935 |
| 2016 | $8,818 | $861,024 | $614,028 | $246,996 |
| 2015 | $8,711 | $848,091 | $604,805 | $243,286 |
| 2014 | $8,522 | $831,479 | $592,958 | $238,521 |
Agents Affiliated with this Home
-
Cesi Pagano

Seller's Agent in 2024
Cesi Pagano
Keller Williams Realty
(949) 370-0819
8 in this area
1,005 Total Sales
-
Michael Farina

Buyer's Agent in 2024
Michael Farina
First Team Real Estate
(714) 612-6533
1 in this area
24 Total Sales
-
Jason Stuck

Buyer's Agent in 2022
Jason Stuck
eXp Realty of California Inc
(909) 214-0524
1 in this area
25 Total Sales
Map
Source: California Regional Multiple Listing Service (CRMLS)
MLS Number: OC22179614
APN: 627-292-01
- 25852 Desert Trail
- 25631 Rangewood Rd
- 25611 Rangewood Rd
- 26071 Glen Canyon Dr
- 25782 Highplains Terrace
- 26021 Flintlock Ln
- 26171 Glen Canyon Dr
- 26195 Oroville Place
- 25501 Sarita Dr
- 25585 Chrisanta Dr
- 26301 Montarez Cir
- 25252 Calero Ave
- 25652 Cervantes Ln
- 25261 Grissom Rd
- 26496 Cancion Dr
- 25022 La Suen Rd
- 25026 Sutter Dr
- 25122 Natama Ct
- 25811 Jamon Ln
- 26501 Cortina Dr
