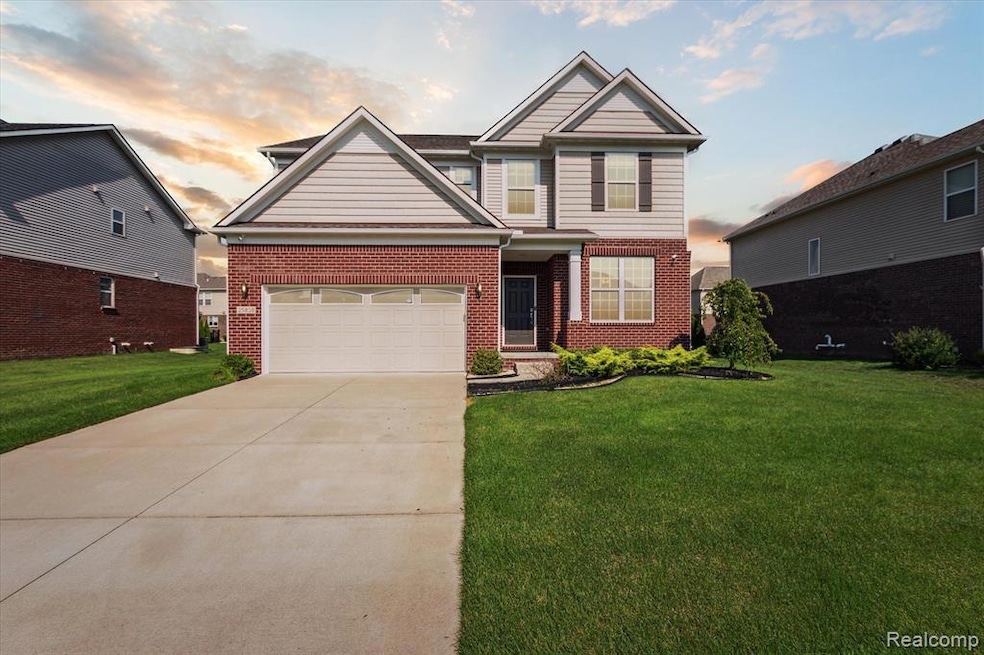Great location NOVI SCHOOLS, WEST facing, Almost New Construction-2018 (4+ Years Builder Warranty is remaining) . 5 Bedroom 3 Full Bath Colonial in The Oberlin Subdivision. 'Many SMART HOME Features' MAIN FLOOR BEDROOM & FULL BATH, KITCHEN - Gorgeous Upgraded Cabs, Granite Counters, Designer Backsplash & Large Island. AND...Elegant true butler pantry btw Kitchen & DR are perfect! Formal DR - Separate dining room for formal & significant occasions or use as optional space! GREAT ROOM - Bright lighting Modern Iron Stair Rails, takes you up to a peaceful loft area for family and relaxation. 2nd Flr Laundry! - CMD CTR - Granite Desk area & Mud Area/Drop Zone! Direct Access to GARAGE - Upgraded insulated door w/Windows, incl. several feet of an extension added that holds LOADS of storage! at 9 feet height BASEMENT - Huge basement with Chase Pipe for ease of adding electrical T/O, & Plumbed for Kitchen & bath, ... AMAZING Trex Decking with finals, Pergula, & lighting. The stone pathway around the home and professionally landscaped! SMART HOME Features- Main floor lighting, entry door, garage smart parking w/sensor. Thermostat and Smart security system! Professionally Landscaped with Sprinkler System. Do not miss this house.

