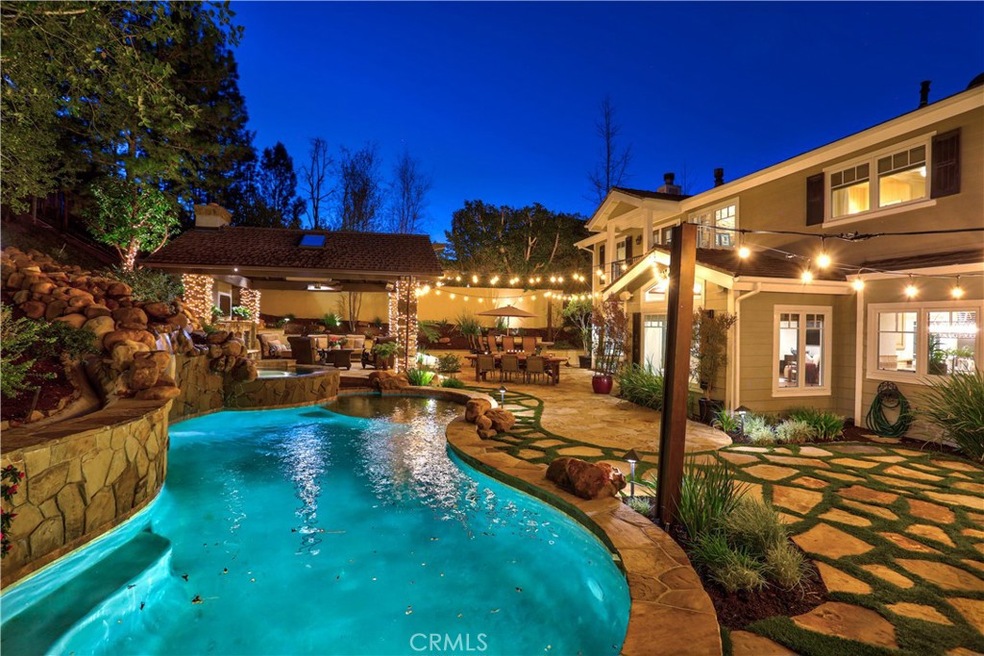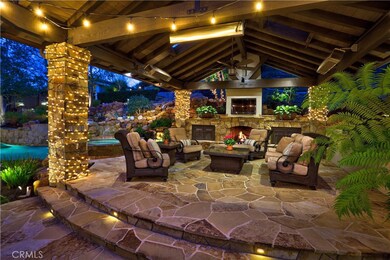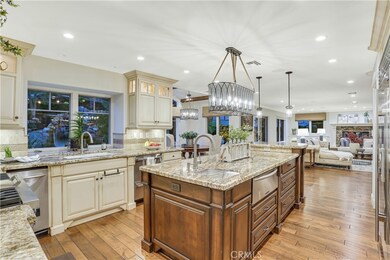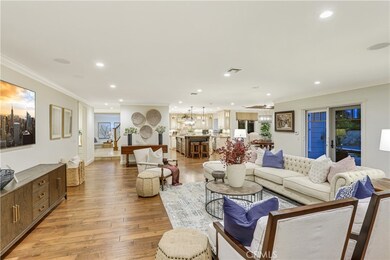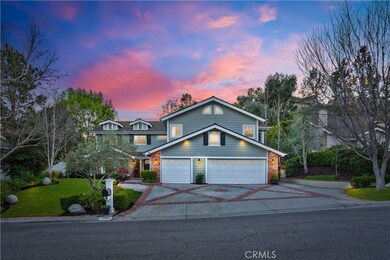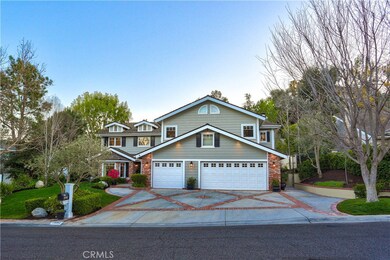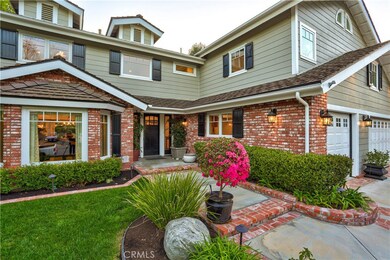
25862 Pecos Rd Laguna Hills, CA 92653
Nellie Gail NeighborhoodHighlights
- Detached Guest House
- Projection Room
- Primary Bedroom Suite
- Valencia Elementary Rated A
- Cabana
- Updated Kitchen
About This Home
As of January 2025ENTERTAINER'S PARADISE!! This is the home you've been dreaming about, high end upgrades and finishes, resort style pool and spa with a rock slide, over 4000 square feet of living space in your main house, an outdoor living room with heaters and a fireplace, AND a fully equipped guest house with its own bathroom and kitchenette, all of this on about a half acre of land in the prestigious Nellie Gail Ranch. Your master suite features vaulted ceilings with a gorgeous fireplace, a spa-like master, and a massive closet. In addition to the three other spacious bedrooms upstairs, you'll find a bonus room that is perfect for a home office, theater room, play room, or can easily be converted to a 5th ensuite bedroom. And Imagine the gatherings you'll be able to host - cooking in your chef's kitchen, entertaining in your massive family room, with all of your guest enjoying your unrivaled back yard. And you won't believe the detail and care put into this home, with over 1500 square feet added to the original footprint in 2007-2008, your new home features Cat 5 cabling throughout the house, built in surround system, custom landscape lighting and hillside drainage, Eagle windows, custom cabinetry, and so much more! All of this in the amazing equestrian community of Nellie Gail Ranch, which features horse trails and arenas, swim center, along with optional equestrian center and tennis center. Welcome home!
Home Details
Home Type
- Single Family
Est. Annual Taxes
- $25,769
Year Built
- Built in 1980
Lot Details
- 0.47 Acre Lot
- Landscaped
- Sprinkler System
- Private Yard
- Garden
- Back and Front Yard
- Density is up to 1 Unit/Acre
HOA Fees
- $157 Monthly HOA Fees
Parking
- 2 Car Attached Garage
- Driveway
- On-Street Parking
Home Design
- Turnkey
- Slab Foundation
- Copper Plumbing
Interior Spaces
- 4,590 Sq Ft Home
- 2-Story Property
- Open Floorplan
- Wired For Sound
- Wired For Data
- Built-In Features
- Crown Molding
- Ceiling Fan
- Skylights
- Gas Fireplace
- Double Pane Windows
- Insulated Windows
- Window Screens
- Family Room with Fireplace
- Family Room Off Kitchen
- Formal Dining Room
- Projection Room
- Home Theater
- Bonus Room
- Storage
- Mountain Views
- Attic Fan
Kitchen
- Updated Kitchen
- Open to Family Room
- Eat-In Kitchen
- Breakfast Bar
- Walk-In Pantry
- Double Convection Oven
- Gas Oven
- Warming Drawer
- <<microwave>>
- Ice Maker
- Water Line To Refrigerator
- Dishwasher
- Kitchen Island
- Granite Countertops
- Pots and Pans Drawers
- Built-In Trash or Recycling Cabinet
- Self-Closing Drawers and Cabinet Doors
- Trash Compactor
Flooring
- Wood
- Carpet
- Stone
- Tile
Bedrooms and Bathrooms
- 5 Bedrooms
- Fireplace in Primary Bedroom
- Fireplace in Primary Bedroom Retreat
- All Upper Level Bedrooms
- Primary Bedroom Suite
- Walk-In Closet
- Remodeled Bathroom
- Granite Bathroom Countertops
- Tile Bathroom Countertop
- Makeup or Vanity Space
- Bidet
- Dual Sinks
- Dual Vanity Sinks in Primary Bathroom
- Private Water Closet
- <<bathWSpaHydroMassageTubToken>>
- Multiple Shower Heads
- Separate Shower
Laundry
- Laundry Room
- Gas And Electric Dryer Hookup
Pool
- Cabana
- Filtered Pool
- Heated In Ground Pool
- Heated Spa
- In Ground Spa
- Saltwater Pool
- Waterfall Pool Feature
Outdoor Features
- Balcony
- Covered patio or porch
- Fireplace in Patio
- Outdoor Fireplace
- Exterior Lighting
- Outdoor Grill
- Rain Gutters
Schools
- Valencia Elementary School
- La Paz Middle School
- Laguna Hills High School
Utilities
- Central Heating and Cooling System
- Tankless Water Heater
- Water Purifier
- Water Softener
Additional Features
- Detached Guest House
- Agricultural
Listing and Financial Details
- Tax Lot 178
- Tax Tract Number 9294
- Assessor Parcel Number 62737201
Community Details
Overview
- Nelly Gail Ranch Owners Association, Phone Number (949) 425-1477
- Nellie Gail Subdivision
Amenities
- Clubhouse
Recreation
- Sport Court
- Community Pool
- Park
- Horse Trails
- Hiking Trails
- Bike Trail
Ownership History
Purchase Details
Home Financials for this Owner
Home Financials are based on the most recent Mortgage that was taken out on this home.Purchase Details
Home Financials for this Owner
Home Financials are based on the most recent Mortgage that was taken out on this home.Purchase Details
Home Financials for this Owner
Home Financials are based on the most recent Mortgage that was taken out on this home.Purchase Details
Home Financials for this Owner
Home Financials are based on the most recent Mortgage that was taken out on this home.Purchase Details
Home Financials for this Owner
Home Financials are based on the most recent Mortgage that was taken out on this home.Purchase Details
Home Financials for this Owner
Home Financials are based on the most recent Mortgage that was taken out on this home.Purchase Details
Purchase Details
Home Financials for this Owner
Home Financials are based on the most recent Mortgage that was taken out on this home.Purchase Details
Home Financials for this Owner
Home Financials are based on the most recent Mortgage that was taken out on this home.Purchase Details
Home Financials for this Owner
Home Financials are based on the most recent Mortgage that was taken out on this home.Purchase Details
Home Financials for this Owner
Home Financials are based on the most recent Mortgage that was taken out on this home.Purchase Details
Home Financials for this Owner
Home Financials are based on the most recent Mortgage that was taken out on this home.Purchase Details
Home Financials for this Owner
Home Financials are based on the most recent Mortgage that was taken out on this home.Similar Homes in Laguna Hills, CA
Home Values in the Area
Average Home Value in this Area
Purchase History
| Date | Type | Sale Price | Title Company |
|---|---|---|---|
| Grant Deed | $3,510,000 | Chicago Title | |
| Grant Deed | $3,510,000 | Chicago Title | |
| Grant Deed | $2,360,000 | Fidelity Natl Ttl Orange Cnt | |
| Interfamily Deed Transfer | -- | Stewart Title Of California | |
| Interfamily Deed Transfer | -- | Title365 | |
| Interfamily Deed Transfer | -- | Title365 | |
| Interfamily Deed Transfer | -- | Accommodation | |
| Interfamily Deed Transfer | -- | United Title Company-L A | |
| Interfamily Deed Transfer | -- | Southland Title Company | |
| Interfamily Deed Transfer | -- | Southland Title | |
| Interfamily Deed Transfer | -- | Fidelity National Title Co | |
| Interfamily Deed Transfer | -- | Fidelity National Title | |
| Interfamily Deed Transfer | -- | -- | |
| Interfamily Deed Transfer | -- | Chicago Title Co | |
| Interfamily Deed Transfer | -- | -- | |
| Grant Deed | $530,000 | Orange Coast Title |
Mortgage History
| Date | Status | Loan Amount | Loan Type |
|---|---|---|---|
| Open | $1,600,000 | New Conventional | |
| Closed | $1,600,000 | New Conventional | |
| Previous Owner | $1,285,000 | Adjustable Rate Mortgage/ARM | |
| Previous Owner | $1,109,450 | New Conventional | |
| Previous Owner | $437,000 | Unknown | |
| Previous Owner | $242,800 | Credit Line Revolving | |
| Previous Owner | $1,215,000 | Fannie Mae Freddie Mac | |
| Previous Owner | $956,250 | Stand Alone Refi Refinance Of Original Loan | |
| Previous Owner | $573,000 | Purchase Money Mortgage | |
| Previous Owner | $562,000 | Purchase Money Mortgage | |
| Previous Owner | $75,000 | Stand Alone Second | |
| Previous Owner | $424,000 | Purchase Money Mortgage | |
| Previous Owner | $50,000 | Credit Line Revolving | |
| Previous Owner | $241,000 | Unknown |
Property History
| Date | Event | Price | Change | Sq Ft Price |
|---|---|---|---|---|
| 01/15/2025 01/15/25 | Sold | $3,510,000 | -2.5% | $765 / Sq Ft |
| 12/01/2024 12/01/24 | Pending | -- | -- | -- |
| 11/14/2024 11/14/24 | For Sale | $3,600,000 | +50.0% | $784 / Sq Ft |
| 04/15/2021 04/15/21 | Sold | $2,400,000 | +6.7% | $523 / Sq Ft |
| 03/03/2021 03/03/21 | For Sale | $2,250,000 | -- | $490 / Sq Ft |
Tax History Compared to Growth
Tax History
| Year | Tax Paid | Tax Assessment Tax Assessment Total Assessment is a certain percentage of the fair market value that is determined by local assessors to be the total taxable value of land and additions on the property. | Land | Improvement |
|---|---|---|---|---|
| 2024 | $25,769 | $2,504,450 | $1,580,163 | $924,287 |
| 2023 | $25,160 | $2,455,344 | $1,549,180 | $906,164 |
| 2022 | $24,713 | $2,407,200 | $1,518,803 | $888,397 |
| 2021 | $16,147 | $1,579,625 | $510,059 | $1,069,566 |
| 2020 | $16,002 | $1,563,428 | $504,829 | $1,058,599 |
| 2019 | $15,681 | $1,532,773 | $494,930 | $1,037,843 |
| 2018 | $15,387 | $1,502,719 | $485,225 | $1,017,494 |
| 2017 | $15,079 | $1,473,254 | $475,710 | $997,544 |
| 2016 | $14,829 | $1,444,367 | $466,382 | $977,985 |
| 2015 | $14,650 | $1,422,672 | $459,377 | $963,295 |
| 2014 | $14,333 | $1,394,804 | $450,378 | $944,426 |
Agents Affiliated with this Home
-
Bradley Feldman

Seller's Agent in 2025
Bradley Feldman
Douglas Elliman of California
(949) 678-5198
46 in this area
109 Total Sales
-
Trent Mason

Seller Co-Listing Agent in 2025
Trent Mason
DOUGLAS ELLIMAN OF CALIFORNIA, INC.
(949) 322-6977
20 in this area
91 Total Sales
-
Mark Witte

Buyer's Agent in 2025
Mark Witte
eXp Realty of California Inc
(949) 269-7270
1 in this area
49 Total Sales
-
Stuart Wann

Seller's Agent in 2021
Stuart Wann
Compass
(949) 680-5598
1 in this area
66 Total Sales
Map
Source: California Regional Multiple Listing Service (CRMLS)
MLS Number: OC21042194
APN: 627-372-01
- 25782 Highplains Terrace
- 26195 Oroville Place
- 26071 Glen Canyon Dr
- 25852 Desert Trail
- 26171 Glen Canyon Dr
- 26021 Flintlock Ln
- 25611 Rangewood Rd
- 25631 Rangewood Rd
- 25792 Maple View Dr
- 25712 Wood Brook Rd
- 26356 Sorrell Place
- 26532 Via Marina
- 26701 Laurel Crest Dr
- 25585 Chrisanta Dr
- 25122 Natama Ct
- 25252 Calero Ave
- 25652 Cervantes Ln
- 26752 Devonshire Rd
- 26301 Montarez Cir
- 26821 Moore Oaks Rd
