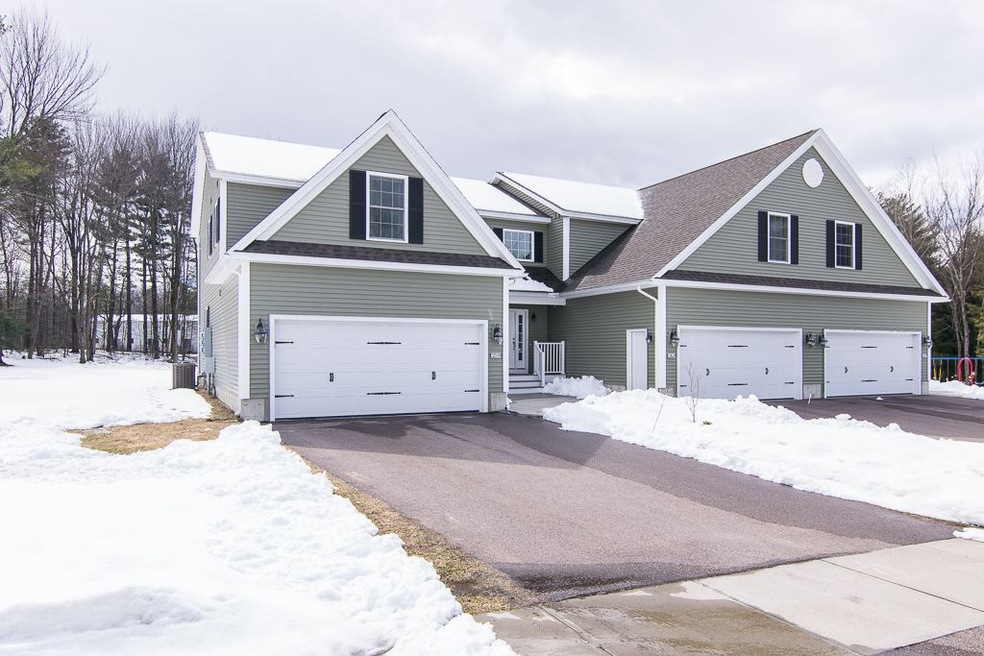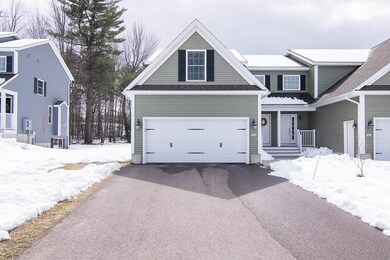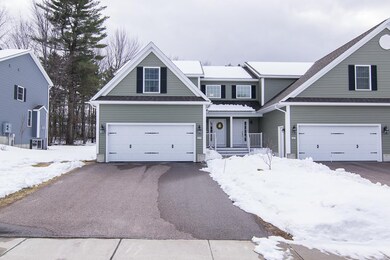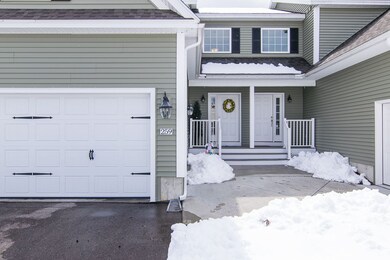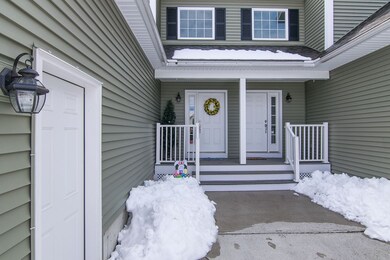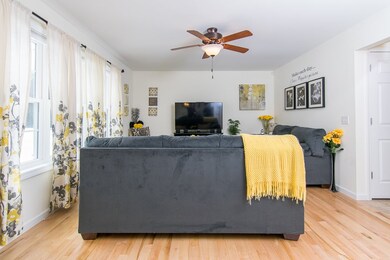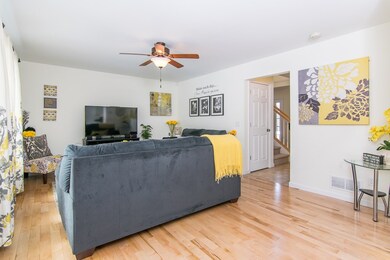
259 Fox Run Colchester, VT 05446
Highlights
- Deck
- Wood Flooring
- Walk-In Pantry
- Wooded Lot
- Covered patio or porch
- Hiking Trails
About This Home
As of June 2020Energy efficient, family friendly, condo in Colchester featuring light, and lots of it! The first floor is bright and inviting with access to the porch and open shared backyard. The kitchen is filled with light, making those stainless appliances and granite counter tops shine. The second floor is where you'll find a master bedroom and bathroom as well as two additional bedrooms and a full bath. The basement is equipped with garden/egress windows. There is a neighborhood park with a climbing structure to the right of the building, visible from the back yard. This home is also walking distance from three Colchester Schools, close to the town office, police station, doctors office, parks and Lake Champlain! Did we mention that this home is energy efficient? Schedule a showing today!
Last Agent to Sell the Property
KW Vermont License #082.0075189 Listed on: 04/17/2017

Last Buyer's Agent
Sandy Wynne
Wynne Associates Inc. License #081.0002976
Property Details
Home Type
- Condominium
Est. Annual Taxes
- $7,768
Year Built
- 2013
Lot Details
- Wooded Lot
HOA Fees
- $150 Monthly HOA Fees
Parking
- 2 Car Attached Garage
- Automatic Garage Door Opener
- Driveway
Home Design
- Concrete Foundation
- Wood Frame Construction
- Architectural Shingle Roof
- Vinyl Siding
Interior Spaces
- 2-Story Property
- Central Vacuum
- Ceiling Fan
- Window Screens
- Interior Basement Entry
- Laundry on upper level
Kitchen
- Walk-In Pantry
- Electric Range
- Range Hood
- Microwave
- Dishwasher
Flooring
- Wood
- Carpet
- Ceramic Tile
Bedrooms and Bathrooms
- 3 Bedrooms
- Walk-In Closet
- Bathroom on Main Level
Home Security
Outdoor Features
- Deck
- Covered patio or porch
- Playground
Utilities
- Forced Air Heating System
- Heating System Uses Natural Gas
- 200+ Amp Service
- Natural Gas Water Heater
- Community Sewer or Septic
- Leach Field
Community Details
Overview
- Whittens Landing Condos
Recreation
- Hiking Trails
Pet Policy
- Dogs and Cats Allowed
Security
- Fire and Smoke Detector
Similar Homes in the area
Home Values in the Area
Average Home Value in this Area
Property History
| Date | Event | Price | Change | Sq Ft Price |
|---|---|---|---|---|
| 06/15/2020 06/15/20 | Sold | $325,000 | -1.5% | $189 / Sq Ft |
| 04/22/2020 04/22/20 | Pending | -- | -- | -- |
| 04/20/2020 04/20/20 | For Sale | $329,900 | 0.0% | $192 / Sq Ft |
| 04/14/2020 04/14/20 | Pending | -- | -- | -- |
| 03/12/2020 03/12/20 | For Sale | $329,900 | +6.5% | $192 / Sq Ft |
| 07/31/2017 07/31/17 | Sold | $309,900 | 0.0% | $180 / Sq Ft |
| 04/24/2017 04/24/17 | Pending | -- | -- | -- |
| 04/17/2017 04/17/17 | For Sale | $309,900 | -- | $180 / Sq Ft |
Tax History Compared to Growth
Tax History
| Year | Tax Paid | Tax Assessment Tax Assessment Total Assessment is a certain percentage of the fair market value that is determined by local assessors to be the total taxable value of land and additions on the property. | Land | Improvement |
|---|---|---|---|---|
| 2024 | $7,768 | $0 | $0 | $0 |
| 2023 | $7,096 | $0 | $0 | $0 |
| 2022 | $6,804 | $0 | $0 | $0 |
| 2021 | $6,879 | $0 | $0 | $0 |
| 2020 | $6,031 | $0 | $0 | $0 |
| 2019 | $5,927 | $0 | $0 | $0 |
| 2018 | $5,831 | $0 | $0 | $0 |
| 2017 | $5,609 | $283,400 | $0 | $0 |
Agents Affiliated with this Home
-

Seller's Agent in 2020
Jamie Wright
Coldwell Banker Hickok and Boardman
(802) 999-6036
7 in this area
63 Total Sales
-

Buyer's Agent in 2020
Geri Reilly
Geri Reilly Real Estate
(802) 862-6677
65 in this area
698 Total Sales
-

Seller's Agent in 2017
Jonathon Templeton
KW Vermont
(802) 238-1323
19 in this area
101 Total Sales
-
S
Buyer's Agent in 2017
Sandy Wynne
Wynne Associates Inc.
Map
Source: PrimeMLS
MLS Number: 4627570
APN: (048) 07-0750030080000
- 435 S Bay Cir
- 435 Williams Rd
- 51 Old Sawmill Rd
- 882 E Lakeshore Dr Unit 15
- 35 Spear Ln Unit 18
- 1255 E Lakeshore Dr
- 29 Spear Ln Unit 19
- 11 Spear Ln Unit 21
- 73 Wildlife Loop
- 18 Walters Way
- 91 Hollow Creek Dr Unit 3
- 172 Marble Island Rd
- 166 Marble Island Rd
- 82 Shetland Ln
- 122 Justin Morgan Dr
- 78 Severance Green Unit 207
- 1195 Bay Rd
- 172 Woodbine By the Lake Unit 3
- 203 Deer Ln Unit 6
- 163 Fern Ct
