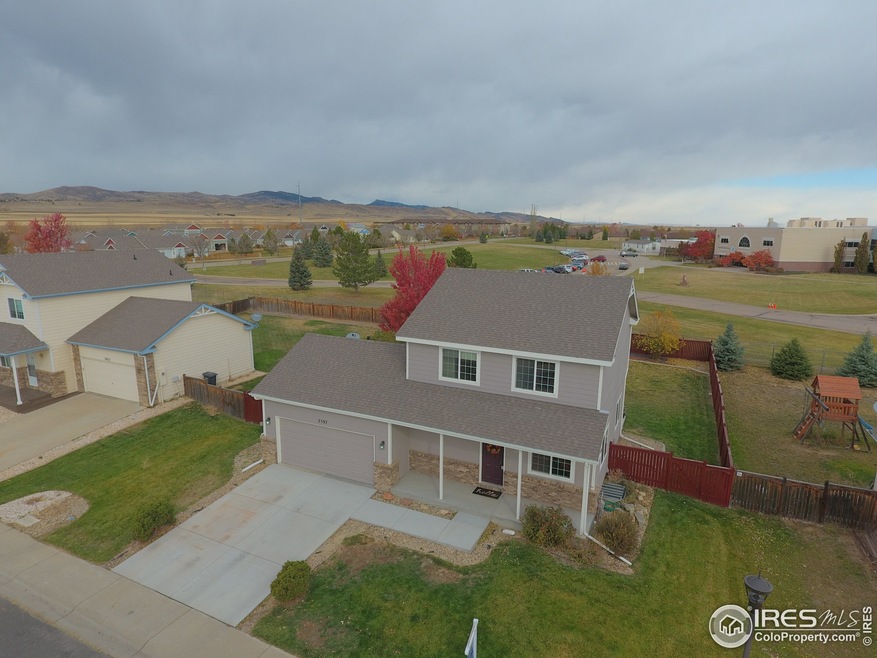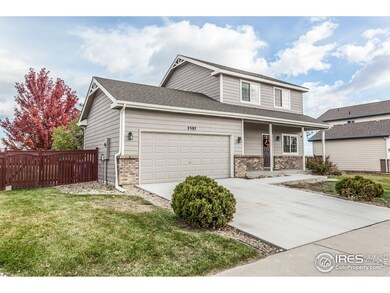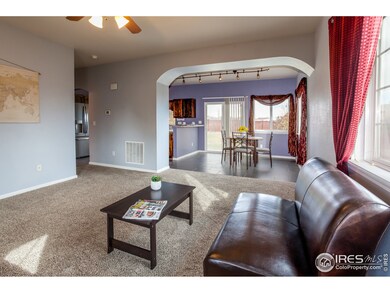
2597 W 46th St Loveland, CO 80538
Highlights
- Mountain View
- 2 Car Attached Garage
- Park
- Contemporary Architecture
- Patio
- Jack-and-Jill Bathroom
About This Home
As of December 2019Foothills views! Backs up to Erwin Middle School. Hard to find a big lot w/ sprinkler system. Updated the kitchen w/ modern tile and stainless appliances. Washer and dryer included, upstairs convenient to all the bedrooms. Downstairs in the basement you will find a large living area and rough-in for another bathroom, make it a master suite! Home has a high efficiency furnace and an on demand hot water heater. Pre-inspected and a radon system is installed. New carpet, paint and concrete.
Home Details
Home Type
- Single Family
Est. Annual Taxes
- $1,884
Year Built
- Built in 2004
Lot Details
- 8,276 Sq Ft Lot
- South Facing Home
- Fenced
- Level Lot
- Sprinkler System
HOA Fees
- $36 Monthly HOA Fees
Parking
- 2 Car Attached Garage
Home Design
- Contemporary Architecture
- Wood Frame Construction
- Composition Roof
Interior Spaces
- 1,608 Sq Ft Home
- 2-Story Property
- Window Treatments
- Family Room
- Mountain Views
- Finished Basement
- Basement Fills Entire Space Under The House
Kitchen
- Electric Oven or Range
- <<microwave>>
- Dishwasher
Flooring
- Carpet
- Tile
Bedrooms and Bathrooms
- 3 Bedrooms
- Jack-and-Jill Bathroom
Laundry
- Laundry on upper level
- Dryer
- Washer
Eco-Friendly Details
- Energy-Efficient HVAC
Outdoor Features
- Patio
- Exterior Lighting
Schools
- Centennial Elementary School
- Erwin Middle School
- Loveland High School
Utilities
- Forced Air Heating and Cooling System
- High Speed Internet
- Satellite Dish
- Cable TV Available
Listing and Financial Details
- Assessor Parcel Number R1596914
Community Details
Overview
- Association fees include common amenities, management
- Picabo Hills Subdivision
Recreation
- Park
Ownership History
Purchase Details
Home Financials for this Owner
Home Financials are based on the most recent Mortgage that was taken out on this home.Purchase Details
Home Financials for this Owner
Home Financials are based on the most recent Mortgage that was taken out on this home.Purchase Details
Home Financials for this Owner
Home Financials are based on the most recent Mortgage that was taken out on this home.Purchase Details
Home Financials for this Owner
Home Financials are based on the most recent Mortgage that was taken out on this home.Similar Homes in Loveland, CO
Home Values in the Area
Average Home Value in this Area
Purchase History
| Date | Type | Sale Price | Title Company |
|---|---|---|---|
| Deed | $345,000 | None Available | |
| Warranty Deed | $186,500 | Unified Title Company Of Nor | |
| Warranty Deed | $190,000 | Stewart Title | |
| Warranty Deed | $65,000 | -- |
Mortgage History
| Date | Status | Loan Amount | Loan Type |
|---|---|---|---|
| Open | $324,000 | New Conventional | |
| Closed | $334,650 | New Conventional | |
| Previous Owner | $181,771 | FHA | |
| Previous Owner | $152,000 | Unknown | |
| Previous Owner | $158,300 | New Conventional | |
| Previous Owner | $39,680 | Credit Line Revolving | |
| Previous Owner | $151,280 | Unknown |
Property History
| Date | Event | Price | Change | Sq Ft Price |
|---|---|---|---|---|
| 04/05/2020 04/05/20 | Off Market | $345,000 | -- | -- |
| 12/05/2019 12/05/19 | Sold | $345,000 | 0.0% | $215 / Sq Ft |
| 10/24/2019 10/24/19 | For Sale | $345,000 | -- | $215 / Sq Ft |
Tax History Compared to Growth
Tax History
| Year | Tax Paid | Tax Assessment Tax Assessment Total Assessment is a certain percentage of the fair market value that is determined by local assessors to be the total taxable value of land and additions on the property. | Land | Improvement |
|---|---|---|---|---|
| 2025 | $2,278 | $32,227 | $8,375 | $23,852 |
| 2024 | $2,197 | $32,227 | $8,375 | $23,852 |
| 2022 | $1,997 | $25,097 | $4,650 | $20,447 |
| 2021 | $2,052 | $25,818 | $4,783 | $21,035 |
| 2020 | $1,819 | $22,880 | $4,783 | $18,097 |
| 2019 | $1,789 | $22,880 | $4,783 | $18,097 |
| 2018 | $1,505 | $18,288 | $4,817 | $13,471 |
| 2017 | $1,296 | $18,288 | $4,817 | $13,471 |
| 2016 | $1,235 | $16,843 | $5,325 | $11,518 |
| 2015 | $1,225 | $16,850 | $5,330 | $11,520 |
| 2014 | $1,037 | $13,790 | $5,330 | $8,460 |
Agents Affiliated with this Home
-
Rob Kittle

Seller's Agent in 2025
Rob Kittle
Kittle Real Estate
(970) 329-2008
994 Total Sales
-
Erich Menzel

Seller's Agent in 2019
Erich Menzel
Coldwell Banker Realty-NOCO
(970) 402-8457
93 Total Sales
-
Richard Jensen

Buyer's Agent in 2019
Richard Jensen
Coldwell Banker Realty- Fort Collins
(970) 818-6161
20 Total Sales
Map
Source: IRES MLS
MLS Number: 897532
APN: 96343-16-004
- 4566 Lucerne Ave
- 4675 Dillon Ave
- 4559 Keota Place
- 2578 Silverton St
- 4707 Degas Dr
- 4715 Degas Dr
- 2960 Kincaid Dr Unit 303
- 2250 W 44th St
- 4767 Parachute Cir
- 2932 Donatello St
- 4782 Whistler Dr
- 4711 Whistler Dr
- 4723 Whistler Dr
- 4790 Whistler Dr
- 2958 Donatello St
- 2335 Buckingham Cir
- 4737 Whistler Dr
- 2980 Donatello St
- 2465 Glen Isle Dr
- 3034 Benfold St






