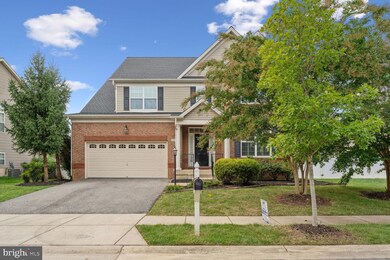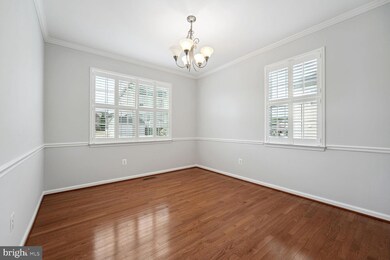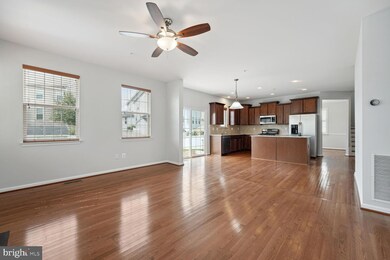
2599 Archway Ln Bryans Road, MD 20616
Highlights
- Colonial Architecture
- Central Heating and Cooling System
- Ceiling Fan
- 2 Car Attached Garage
About This Home
As of October 2023Lovely, Lovely Home and Turn-Key!!! This Relaxing Haven and formal model home features custom blinds and shutters, crown molding and hardwood floors throughout the main level. Freshly painted and new carpet installed for your living pleasure. This home features a quaint living room, office space, great room living with the open concept to kitchen (with island and granite countertops) and dining on the main level. Don't worry about the expense of a fireplace,, patio and fenced yard - it is already done, just enjoy. The bedrooms are so generous and have an abundance of natural light. The owner's bedroom provides soothing tranquility with high ceilings, a beautiful en-suite with separate shower and tub (yes... you get both), walk-in closet and more. - The lower level is finished with screen and projector that stays, lots of storage and offers access to the fenced yard and patio. The yard has a sprinkler system as well. But wait, a brand new roof was installed Sept 2023, new furnace too 2023! It's all here, make it your own... plus parks nearby for hiking fishi,ng and a playground. Library new by too. Call today.
Last Agent to Sell the Property
Long & Foster Real Estate, Inc. Listed on: 09/19/2023

Home Details
Home Type
- Single Family
Est. Annual Taxes
- $5,086
Year Built
- Built in 2012
Lot Details
- 8,320 Sq Ft Lot
- Property is zoned RM
HOA Fees
- $48 Monthly HOA Fees
Parking
- 2 Car Attached Garage
- Front Facing Garage
- Driveway
Home Design
- Colonial Architecture
- Concrete Perimeter Foundation
Interior Spaces
- Property has 3 Levels
- Ceiling Fan
- Partially Finished Basement
- Basement with some natural light
Bedrooms and Bathrooms
- 4 Bedrooms
Utilities
- Central Heating and Cooling System
- Natural Gas Water Heater
Community Details
- Myers Estates Sub Subdivision
Listing and Financial Details
- Tax Lot 126
- Assessor Parcel Number 0907351281
- $750 Front Foot Fee per year
Ownership History
Purchase Details
Home Financials for this Owner
Home Financials are based on the most recent Mortgage that was taken out on this home.Purchase Details
Home Financials for this Owner
Home Financials are based on the most recent Mortgage that was taken out on this home.Purchase Details
Home Financials for this Owner
Home Financials are based on the most recent Mortgage that was taken out on this home.Similar Homes in Bryans Road, MD
Home Values in the Area
Average Home Value in this Area
Purchase History
| Date | Type | Sale Price | Title Company |
|---|---|---|---|
| Deed | $560,000 | Rgs Title | |
| Deed | $372,500 | Rgs Title Llc | |
| Deed | $346,990 | North American Title Company |
Mortgage History
| Date | Status | Loan Amount | Loan Type |
|---|---|---|---|
| Open | $578,480 | VA | |
| Previous Owner | $381,440 | VA | |
| Previous Owner | $346,990 | VA |
Property History
| Date | Event | Price | Change | Sq Ft Price |
|---|---|---|---|---|
| 10/30/2023 10/30/23 | Sold | $560,000 | -0.9% | $167 / Sq Ft |
| 09/19/2023 09/19/23 | For Sale | $565,000 | +51.7% | $169 / Sq Ft |
| 07/24/2017 07/24/17 | Sold | $372,500 | -2.0% | $153 / Sq Ft |
| 06/26/2017 06/26/17 | Pending | -- | -- | -- |
| 06/15/2017 06/15/17 | Price Changed | $379,999 | 0.0% | $156 / Sq Ft |
| 03/29/2017 03/29/17 | For Sale | $379,900 | +9.5% | $156 / Sq Ft |
| 05/30/2013 05/30/13 | Sold | $346,990 | +0.6% | $121 / Sq Ft |
| 03/22/2013 03/22/13 | Pending | -- | -- | -- |
| 01/19/2013 01/19/13 | Price Changed | $344,990 | +0.9% | $121 / Sq Ft |
| 12/18/2012 12/18/12 | For Sale | $341,990 | -- | $120 / Sq Ft |
Tax History Compared to Growth
Tax History
| Year | Tax Paid | Tax Assessment Tax Assessment Total Assessment is a certain percentage of the fair market value that is determined by local assessors to be the total taxable value of land and additions on the property. | Land | Improvement |
|---|---|---|---|---|
| 2024 | $6,262 | $451,033 | $0 | $0 |
| 2023 | $5,867 | $410,567 | $0 | $0 |
| 2022 | $5,142 | $370,100 | $70,000 | $300,100 |
| 2021 | $15,915 | $363,800 | $0 | $0 |
| 2020 | $6,273 | $357,500 | $0 | $0 |
| 2019 | $6,176 | $351,200 | $60,000 | $291,200 |
| 2018 | $4,457 | $338,433 | $0 | $0 |
| 2017 | $5,599 | $325,667 | $0 | $0 |
| 2016 | -- | $312,900 | $0 | $0 |
| 2015 | -- | $312,900 | $0 | $0 |
| 2014 | -- | $312,900 | $0 | $0 |
Agents Affiliated with this Home
-
Tammy Kornegay

Seller's Agent in 2023
Tammy Kornegay
Long & Foster
(240) 535-4977
1 in this area
71 Total Sales
-
SUNKARIE KEITA

Buyer's Agent in 2023
SUNKARIE KEITA
Long & Foster
1 in this area
47 Total Sales
-
Julia Mattis

Seller's Agent in 2017
Julia Mattis
Hyatt & Company Real Estate, LLC
(410) 303-7010
115 Total Sales
-
J
Seller's Agent in 2013
J. Michael Crosby
Crosby Real Estate Assocates
-
G
Buyer's Agent in 2013
Garth Davis
RE/MAX
Map
Source: Bright MLS
MLS Number: MDCH2025980
APN: 07-351281
- 2584 Archway Ln
- 6925 Rock Spring Place
- 6645 Brooky Place
- 6995 Keys Place
- 7015 Lils Place
- 2728 Coppersmith Place
- 6982 Strawberry Dr
- 3024 Coriander Place
- 2821 Coppersmith Place
- 6779 Mccormick Dr
- 6954 Farragut Dr
- 2872 Cameo Place
- 6755 Stapleford Place
- 6753 Stapleford Place
- 6998 Farragut Dr
- 2911 Sedgemore Place
- 6765 Stapleford Place
- 6788 Stapleford Place
- 6761 Stapleford Place
- 6816 Matthews Rd






