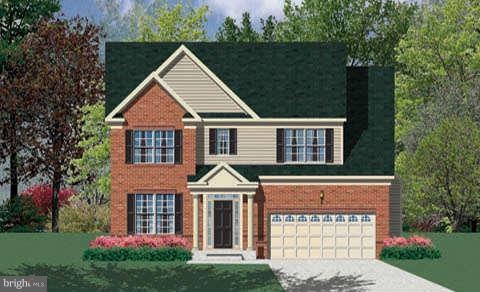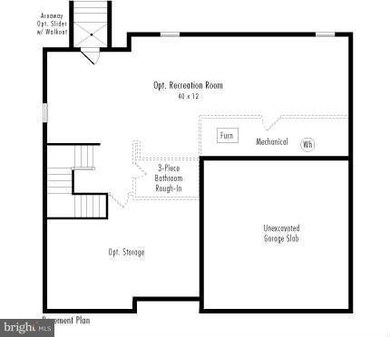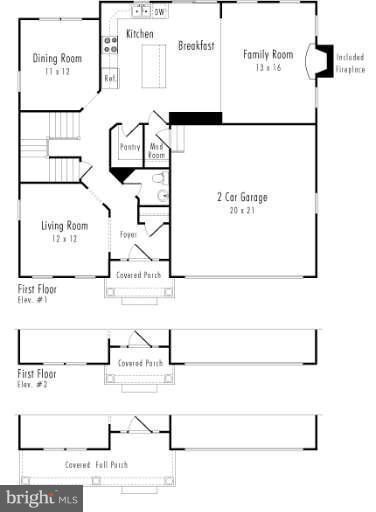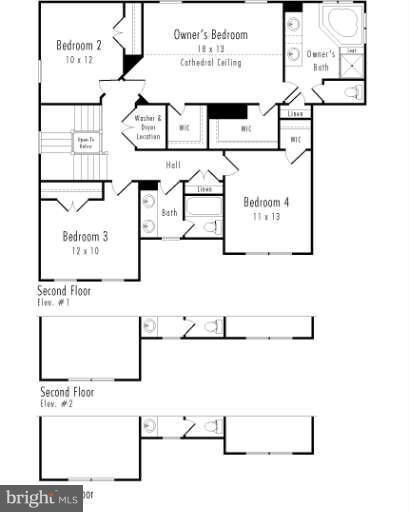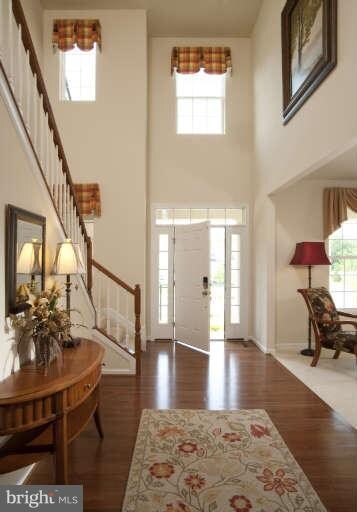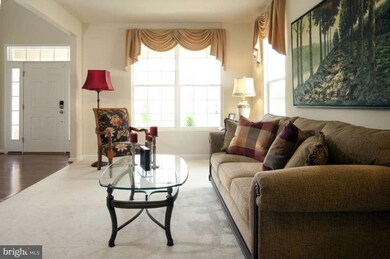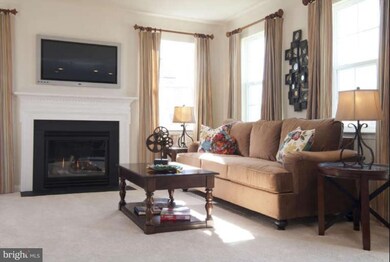
2599 Archway Ln Bryans Road, MD 20616
Highlights
- Newly Remodeled
- Colonial Architecture
- Attic
- Open Floorplan
- Wood Flooring
- Great Room
About This Home
As of October 2023New Homes by Lennar! March Delivery on this builder's model. Single Family 4 BR, 2.5 BA, 2 car garage boasts granite counters, steel appliances and hardwood flooring . Large finished recreation room in basement. Photos are representative only. Closing help with the use of preferred lender and title company. Beautiful community, 7 floor plans available.
Last Agent to Sell the Property
J. Michael Crosby
Crosby Real Estate Assocates Listed on: 12/18/2012
Last Buyer's Agent
Garth Davis
RE/MAX Advantage Realty
Home Details
Home Type
- Single Family
Est. Annual Taxes
- $245
Year Built
- Built in 2013 | Newly Remodeled
Lot Details
- 8,818 Sq Ft Lot
- Property is in very good condition
- Property is zoned RM
HOA Fees
- $42 Monthly HOA Fees
Parking
- 2 Car Attached Garage
- Front Facing Garage
- Garage Door Opener
- Driveway
- Off-Street Parking
Home Design
- Colonial Architecture
- Brick Exterior Construction
- Fiberglass Roof
Interior Spaces
- Property has 3 Levels
- Open Floorplan
- Chair Railings
- Crown Molding
- Fireplace Mantel
- Sliding Doors
- Entrance Foyer
- Great Room
- Family Room Off Kitchen
- Living Room
- Dining Room
- Game Room
- Wood Flooring
- Partially Finished Basement
- Rear Basement Entry
- Fire and Smoke Detector
- Attic
Kitchen
- Breakfast Room
- Gas Oven or Range
- <<microwave>>
- Ice Maker
- Dishwasher
- Kitchen Island
- Upgraded Countertops
- Disposal
Bedrooms and Bathrooms
- 4 Bedrooms
- En-Suite Primary Bedroom
- En-Suite Bathroom
- 3.5 Bathrooms
Laundry
- Laundry Room
- Washer and Dryer Hookup
Utilities
- Forced Air Heating and Cooling System
- 60 Gallon+ Electric Water Heater
Community Details
- Built by LENNAR
- Ridgely
Listing and Financial Details
- Home warranty included in the sale of the property
- Tax Lot 126
Ownership History
Purchase Details
Home Financials for this Owner
Home Financials are based on the most recent Mortgage that was taken out on this home.Purchase Details
Home Financials for this Owner
Home Financials are based on the most recent Mortgage that was taken out on this home.Purchase Details
Home Financials for this Owner
Home Financials are based on the most recent Mortgage that was taken out on this home.Similar Homes in Bryans Road, MD
Home Values in the Area
Average Home Value in this Area
Purchase History
| Date | Type | Sale Price | Title Company |
|---|---|---|---|
| Deed | $560,000 | Rgs Title | |
| Deed | $372,500 | Rgs Title Llc | |
| Deed | $346,990 | North American Title Company |
Mortgage History
| Date | Status | Loan Amount | Loan Type |
|---|---|---|---|
| Open | $578,480 | VA | |
| Previous Owner | $381,440 | VA | |
| Previous Owner | $346,990 | VA |
Property History
| Date | Event | Price | Change | Sq Ft Price |
|---|---|---|---|---|
| 10/30/2023 10/30/23 | Sold | $560,000 | -0.9% | $167 / Sq Ft |
| 09/19/2023 09/19/23 | For Sale | $565,000 | +51.7% | $169 / Sq Ft |
| 07/24/2017 07/24/17 | Sold | $372,500 | -2.0% | $153 / Sq Ft |
| 06/26/2017 06/26/17 | Pending | -- | -- | -- |
| 06/15/2017 06/15/17 | Price Changed | $379,999 | 0.0% | $156 / Sq Ft |
| 03/29/2017 03/29/17 | For Sale | $379,900 | +9.5% | $156 / Sq Ft |
| 05/30/2013 05/30/13 | Sold | $346,990 | +0.6% | $121 / Sq Ft |
| 03/22/2013 03/22/13 | Pending | -- | -- | -- |
| 01/19/2013 01/19/13 | Price Changed | $344,990 | +0.9% | $121 / Sq Ft |
| 12/18/2012 12/18/12 | For Sale | $341,990 | -- | $120 / Sq Ft |
Tax History Compared to Growth
Tax History
| Year | Tax Paid | Tax Assessment Tax Assessment Total Assessment is a certain percentage of the fair market value that is determined by local assessors to be the total taxable value of land and additions on the property. | Land | Improvement |
|---|---|---|---|---|
| 2024 | $6,262 | $451,033 | $0 | $0 |
| 2023 | $5,867 | $410,567 | $0 | $0 |
| 2022 | $5,142 | $370,100 | $70,000 | $300,100 |
| 2021 | $15,915 | $363,800 | $0 | $0 |
| 2020 | $6,273 | $357,500 | $0 | $0 |
| 2019 | $6,176 | $351,200 | $60,000 | $291,200 |
| 2018 | $4,457 | $338,433 | $0 | $0 |
| 2017 | $5,599 | $325,667 | $0 | $0 |
| 2016 | -- | $312,900 | $0 | $0 |
| 2015 | -- | $312,900 | $0 | $0 |
| 2014 | -- | $312,900 | $0 | $0 |
Agents Affiliated with this Home
-
Tammy Kornegay

Seller's Agent in 2023
Tammy Kornegay
Long & Foster
(240) 535-4977
1 in this area
70 Total Sales
-
SUNKARIE KEITA

Buyer's Agent in 2023
SUNKARIE KEITA
Long & Foster
1 in this area
47 Total Sales
-
Julia Mattis

Seller's Agent in 2017
Julia Mattis
Hyatt & Company Real Estate, LLC
(410) 303-7010
115 Total Sales
-
J
Seller's Agent in 2013
J. Michael Crosby
Crosby Real Estate Assocates
-
G
Buyer's Agent in 2013
Garth Davis
RE/MAX
Map
Source: Bright MLS
MLS Number: 1004241520
APN: 07-351281
- 2584 Archway Ln
- 7015 Lils Place
- 6925 Rock Spring Place
- 6645 Brooky Place
- 2728 Coppersmith Place
- 6995 Keys Place
- 2821 Coppersmith Place
- 3024 Coriander Place
- 2872 Cameo Place
- 6982 Strawberry Dr
- 6954 Farragut Dr
- 6779 Mccormick Dr
- 6755 Stapleford Place
- 6753 Stapleford Place
- 6765 Stapleford Place
- 6763 Stapleford Place
- 6788 Stapleford Place
- 6761 Stapleford Place
- 6816 Matthews Rd
- 2911 Sedgemore Place
