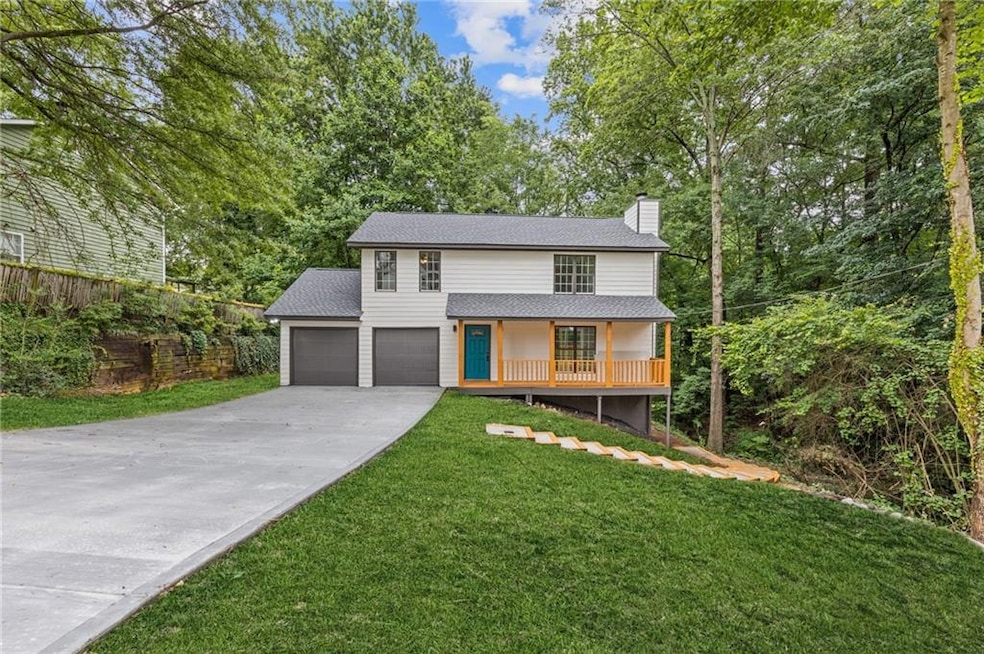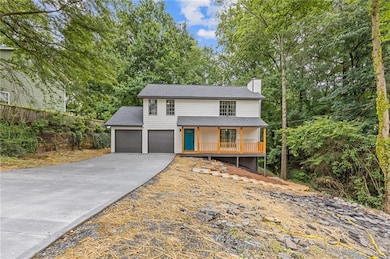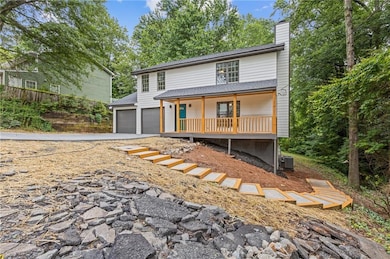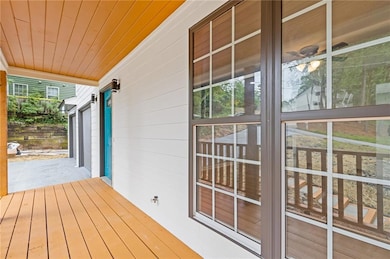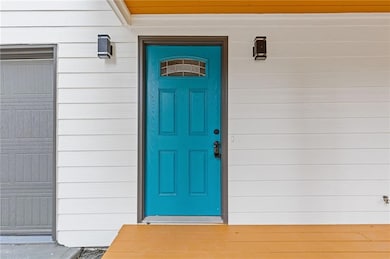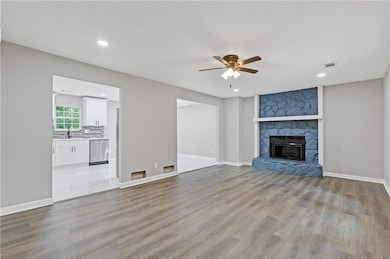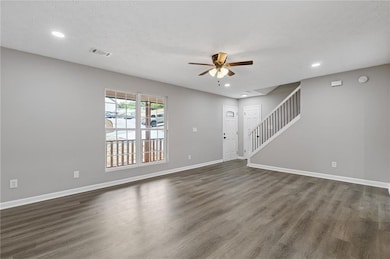WELCOME TO THIS EXCEPTIONALLY UPGRADED & RENOVATED 4 BEDROOM, 4 FULL BATH HOME WITH A FINISHED BASEMENT IN A PRIME DULUTH LOCATION! THIS BEAUTIFULLY UPDATED PROPERTY FEATURES A BASEMENT SUITE WITH 1 BEDROOM, 1 FULL BATH, A SECOND KITCHEN, AND PRIVATE ENTRY — PERFECT FOR EXTENDED FAMILY OR POTENTIAL RENTAL INCOME. THIS HOME HAS BEEN THOUGHTFULLY RENOVATED WITH NEW HVAC, NEW ROOF, NEW DRIVEWAY, NEW LUXURY VINYL FLOORING THROUGHOUT, NEW WATER HEATER, FRESH INTERIOR & EXTERIOR PAINT, AND NEWER WINDOWS.
THE MAIN KITCHEN IS COMPLETELY UPDATED WITH NEW TILE FLOORING, QUARTZ COUNTERTOPS, BRAND NEW CABINETRY, GLASS TILE BACKSPLASH, SAMSUNG STAINLESS STEEL APPLIANCES, RECESSED LIGHTING, AND A MODERN GALLEY LAYOUT.
ALL BATHROOMS HAVE BEEN BEAUTIFULLY REDONE WITH DESIGNER VANITIES, SINKS, TOILETS, AND CUSTOM-TILED SHOWERS. ENJOY A SPACIOUS FAMILY ROOM PERFECT FOR GATHERINGS, COMPLETE WITH A COZY WOOD-BURNING FIREPLACE. LOCATED IN A LOVELY, QUIET NEIGHBORHOOD WITH NO HOA AND NO RENTAL RESTRICTIONS, THIS PROPERTY IS AN EXCELLENT CHOICE FOR FIRST-TIME BUYERS OR INVESTORS. CLOSE TO SCHOOLS, SHOPPING, DINING, AND MALLS. SCHEDULE YOUR SHOWING TODAY — THIS FULLY RENOVATED GEM WON’T LAST LONG! WELCOME HOME!

