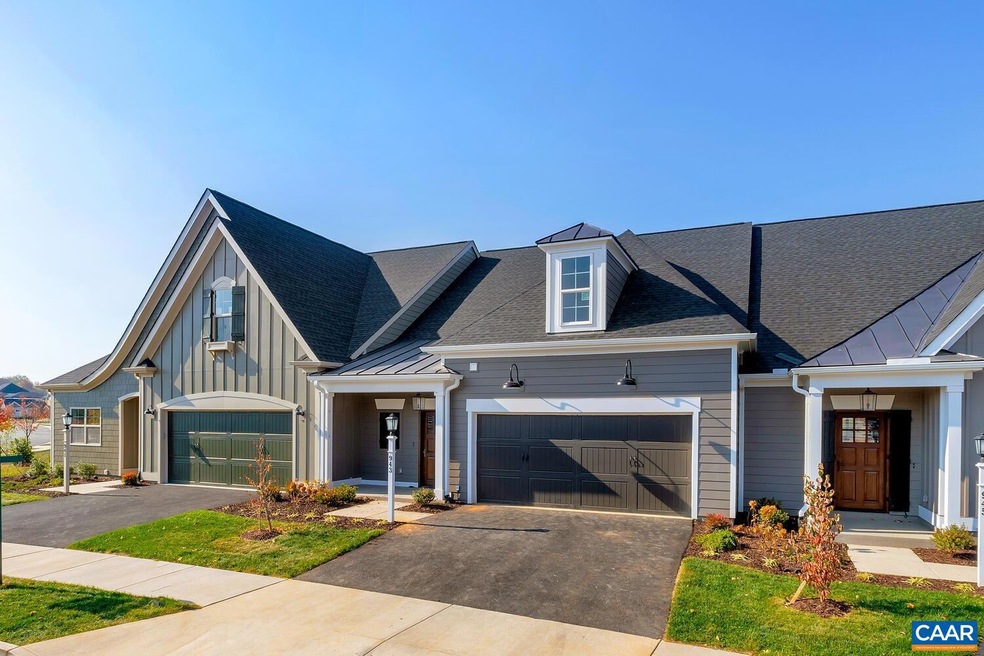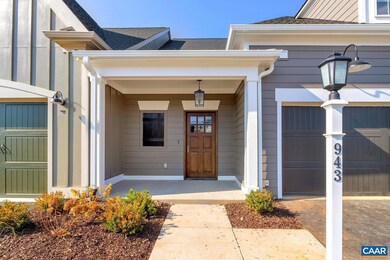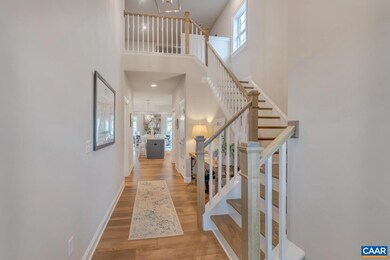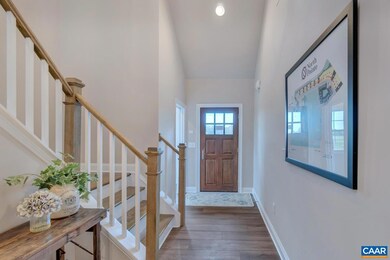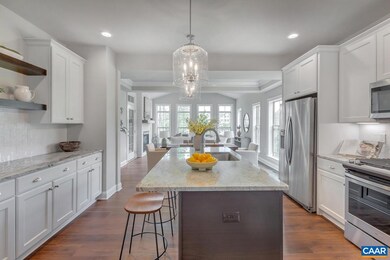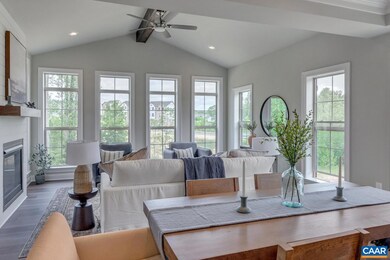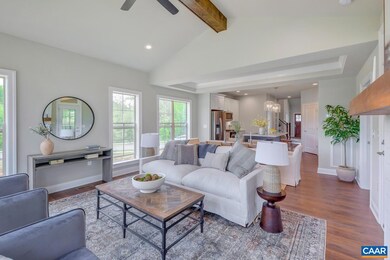
26 - 2 Addle Hill Rd Crozet, VA 22932
Estimated payment $5,205/month
Highlights
- New Construction
- HERS Index Rating of 0 | Net Zero energy home
- Main Floor Primary Bedroom
- Brownsville Elementary School Rated A-
- Vaulted Ceiling
- Loft
About This Home
NEW RELEASE: The Afton Villa floorpan is back in the newest section of Old Trail Village, right off Golf Drive! Located just off Golf Drive, walking distance to the golf course & restaurants with a pocket park/green space behind, this section has so much to offer! This Afton Villa provides the ease of main Level living with an open design, private owner's suite, spacious Great Room with an abundance of windows and natural light, an inviting Kitchen & Dining Room and screened porch with Mountain Views! The second floor comes complete with 2 additional bedrooms, a full bath and a Loft area - great for added space! Enjoy our thoughtfully included features, 2x6 exterior walls, custom Mahogany front doors and the opportunity to hand select all your finishes alongside our talented Design Coordinator! Our current Model home is the Afton floorpan offering a great opportunity to tour the plan in person. Start planning your new home for October 2025 move-in!
Property Details
Home Type
- Multi-Family
Year Built
- Built in 2025 | New Construction
HOA Fees
- $105 per month
Parking
- 2 Car Garage
- Basement Garage
- Front Facing Garage
- Garage Door Opener
Home Design
- Property Attached
- Block Foundation
- Blown-In Insulation
- HardiePlank Siding
- Stone Siding
- Stick Built Home
Interior Spaces
- Tray Ceiling
- Vaulted Ceiling
- Recessed Lighting
- Low Emissivity Windows
- Vinyl Clad Windows
- Insulated Windows
- Transom Windows
- Window Screens
- Mud Room
- Entrance Foyer
- Loft
- Utility Room
- Washer and Dryer Hookup
Kitchen
- Eat-In Kitchen
- Breakfast Bar
- Electric Range
- <<microwave>>
- Dishwasher
- Kitchen Island
- Disposal
Bedrooms and Bathrooms
- 3 Bedrooms | 1 Primary Bedroom on Main
- Walk-In Closet
- Double Vanity
Schools
- Brownsville Elementary School
- Henley Middle School
- Western Albemarle High School
Utilities
- Central Air
- Heat Pump System
- Programmable Thermostat
Additional Features
- HERS Index Rating of 0 | Net Zero energy home
- 3,049 Sq Ft Lot
Community Details
- Built by CRAIG BUILDERS
- Old Trail Subdivision, The Afton Villa Floorplan
Listing and Financial Details
- Assessor Parcel Number 26-4
Map
Home Values in the Area
Average Home Value in this Area
Property History
| Date | Event | Price | Change | Sq Ft Price |
|---|---|---|---|---|
| 05/30/2025 05/30/25 | Pending | -- | -- | -- |
| 05/07/2025 05/07/25 | Price Changed | $779,900 | -2.5% | $374 / Sq Ft |
| 02/14/2025 02/14/25 | For Sale | $799,900 | -- | $384 / Sq Ft |
Similar Homes in Crozet, VA
Source: Charlottesville area Association of Realtors®
MLS Number: 660884
