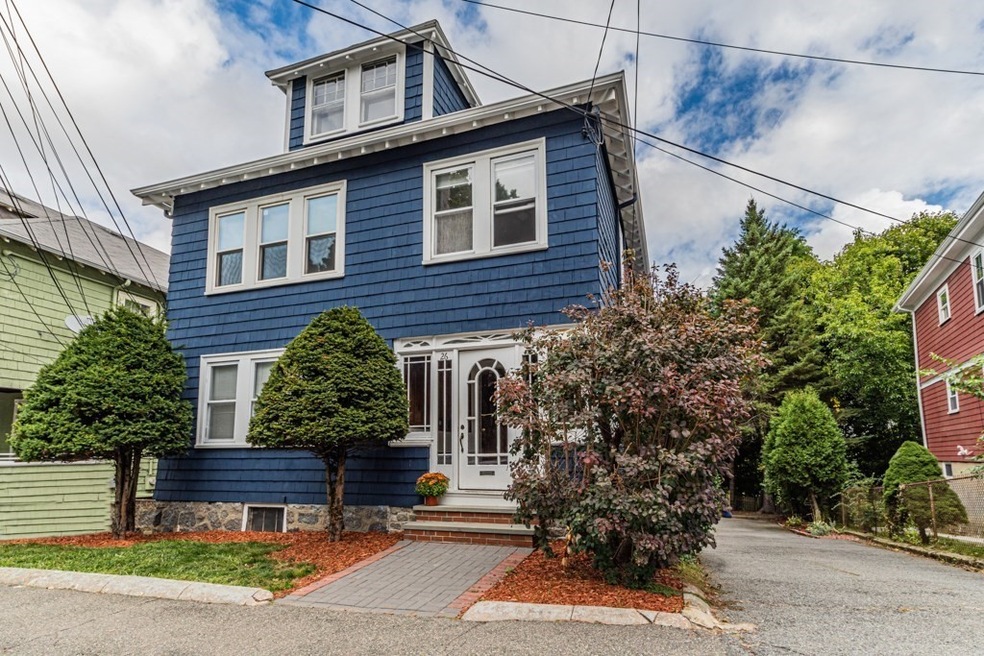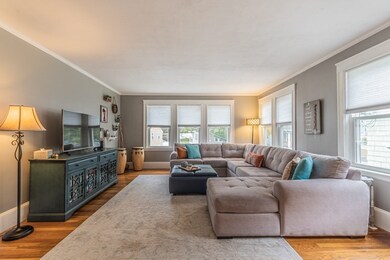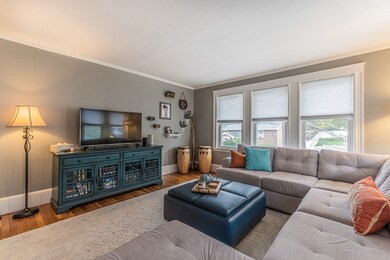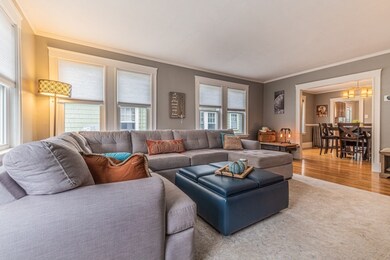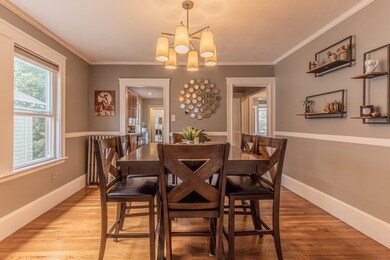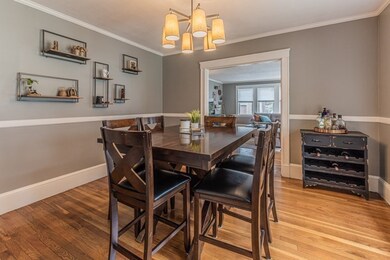
26-28 Maynard St Unit 2 Roslindale, MA 02131
Roslindale NeighborhoodHighlights
- Wood Flooring
- Heating System Uses Steam
- Laundry Facilities
- French Doors
About This Home
As of November 2020The search for the perfect work-from-home lifestyle ends here! This top floor condo in Metropolitan Hill has over 1,500 sq ft, 3 Bedrooms PLUS office PLUS a bonus gym or workshop! On the top floor of a 2 family, this condo has a large living room, formal dining room and open kitchen with plenty of counter space and cabinets to delight your inner chef. The crown jewel is the sunroom, currently being used as an office, flooded with light from three sides, connecting the kitchen to the gorgeous private deck situated among the majestic conifers towering over the shaded yard. Skip the gym membership and enjoy your very own home gym, or use this bonus room of the basement for a makerspace or place to tinker on projects. Deeded attic space for extra storage, exclusive laundry & additional storage in the basement. This unit has full exclusive use of the driveway, so you won't have to swap keys with your neighbor to move your cars. 1 mile to Roslindale Village Farmers Market, commuter rail.
Property Details
Home Type
- Condominium
Est. Annual Taxes
- $7,546
Year Built
- Built in 1928
Interior Spaces
- French Doors
- Wood Flooring
- Basement
Kitchen
- Range<<rangeHoodToken>>
- Freezer
- Dishwasher
- Disposal
Laundry
- Dryer
- Washer
Schools
- Bps High School
Utilities
- Window Unit Cooling System
- Radiator
- Heating System Uses Steam
- Heating System Uses Gas
- Water Holding Tank
- Natural Gas Water Heater
- Cable TV Available
Community Details
- Laundry Facilities
Listing and Financial Details
- Assessor Parcel Number 1804814004
Similar Homes in the area
Home Values in the Area
Average Home Value in this Area
Mortgage History
| Date | Status | Loan Amount | Loan Type |
|---|---|---|---|
| Closed | $480,000 | New Conventional | |
| Closed | $296,000 | New Conventional |
Property History
| Date | Event | Price | Change | Sq Ft Price |
|---|---|---|---|---|
| 11/20/2020 11/20/20 | Sold | $535,000 | +1.9% | $354 / Sq Ft |
| 10/05/2020 10/05/20 | Pending | -- | -- | -- |
| 09/30/2020 09/30/20 | For Sale | $525,000 | +23.5% | $347 / Sq Ft |
| 07/25/2016 07/25/16 | Sold | $425,000 | +6.5% | $281 / Sq Ft |
| 06/01/2016 06/01/16 | Pending | -- | -- | -- |
| 05/25/2016 05/25/16 | For Sale | $399,000 | -- | $264 / Sq Ft |
Tax History Compared to Growth
Tax History
| Year | Tax Paid | Tax Assessment Tax Assessment Total Assessment is a certain percentage of the fair market value that is determined by local assessors to be the total taxable value of land and additions on the property. | Land | Improvement |
|---|---|---|---|---|
| 2025 | $7,546 | $651,600 | $0 | $651,600 |
| 2024 | $5,841 | $535,900 | $0 | $535,900 |
| 2023 | $5,478 | $510,100 | $0 | $510,100 |
| 2022 | $5,186 | $476,700 | $0 | $476,700 |
| 2021 | $4,446 | $416,700 | $0 | $416,700 |
| 2020 | $4,468 | $423,100 | $0 | $423,100 |
| 2019 | $4,247 | $402,900 | $0 | $402,900 |
| 2018 | $4,222 | $402,900 | $0 | $402,900 |
| 2017 | $4,063 | $383,700 | $0 | $383,700 |
| 2016 | $3,837 | $348,800 | $0 | $348,800 |
| 2015 | $3,907 | $322,600 | $0 | $322,600 |
| 2014 | $3,789 | $301,200 | $0 | $301,200 |
Agents Affiliated with this Home
-
The Muncey Group

Seller's Agent in 2020
The Muncey Group
Compass
(617) 905-6445
79 in this area
439 Total Sales
-
Beth Maguire

Seller Co-Listing Agent in 2020
Beth Maguire
Gibson Sotheby's International Realty
(617) 637-0179
11 in this area
32 Total Sales
-
The Boston Home Team
T
Buyer's Agent in 2020
The Boston Home Team
Gibson Sotheby's International Realty
(617) 249-4237
24 in this area
184 Total Sales
-
Jeremy McElwain

Seller's Agent in 2016
Jeremy McElwain
Keller Williams Realty Evolution
(617) 413-6519
1 in this area
59 Total Sales
-
J
Buyer's Agent in 2016
Jackie Durfee
Jackie Durfee Real Estate
Map
Source: MLS Property Information Network (MLS PIN)
MLS Number: 72734582
APN: ROSL-000000-000018-004814-000004
- 419 Poplar St
- 40 Doncaster St
- 447 Poplar St
- 2 Pinedale Rd Unit 3
- 10 Highfield Terrace
- 89 Clare Ave
- 115-117 Clare Ave
- 25 Seymour St Unit 3
- 43 Clare Ave Unit B
- 555 Beech St
- 237 Cummins Hwy
- 175 Clare Ave Unit B4
- 175 Clare Ave Unit B2
- 25 Crandall St
- 4 Ethel St
- 11 Hadwin Way
- 120 Bradlee St Unit 7
- 153 Cummins Hwy
- 182 Kittredge St
- 40 Harding Rd
