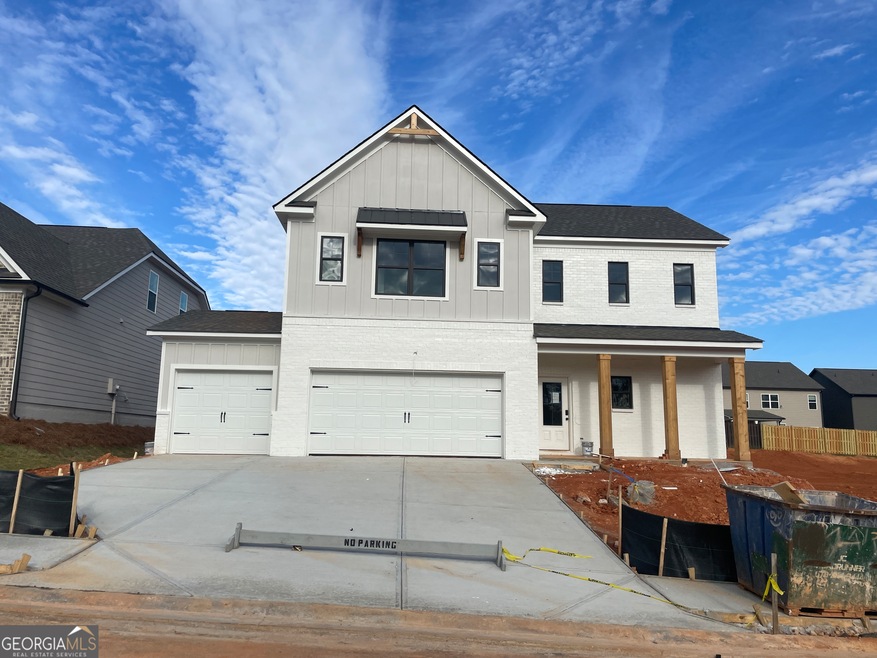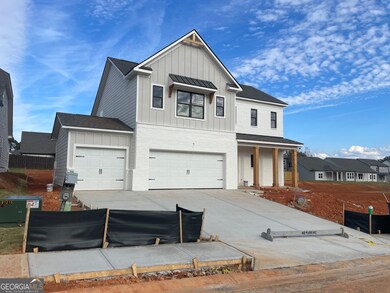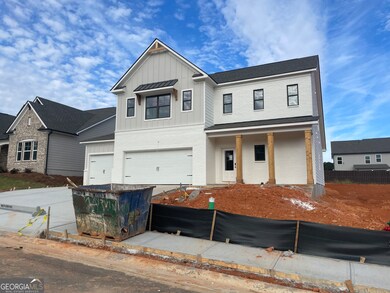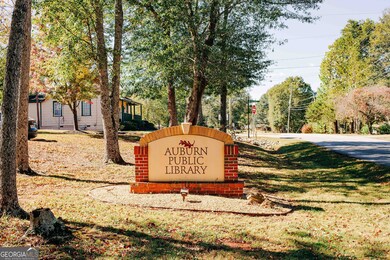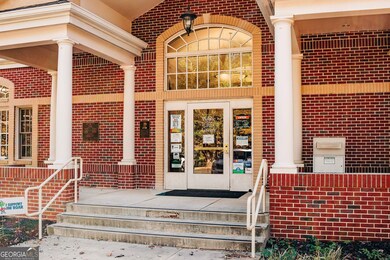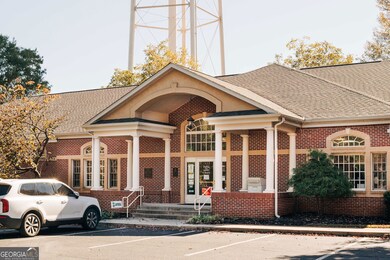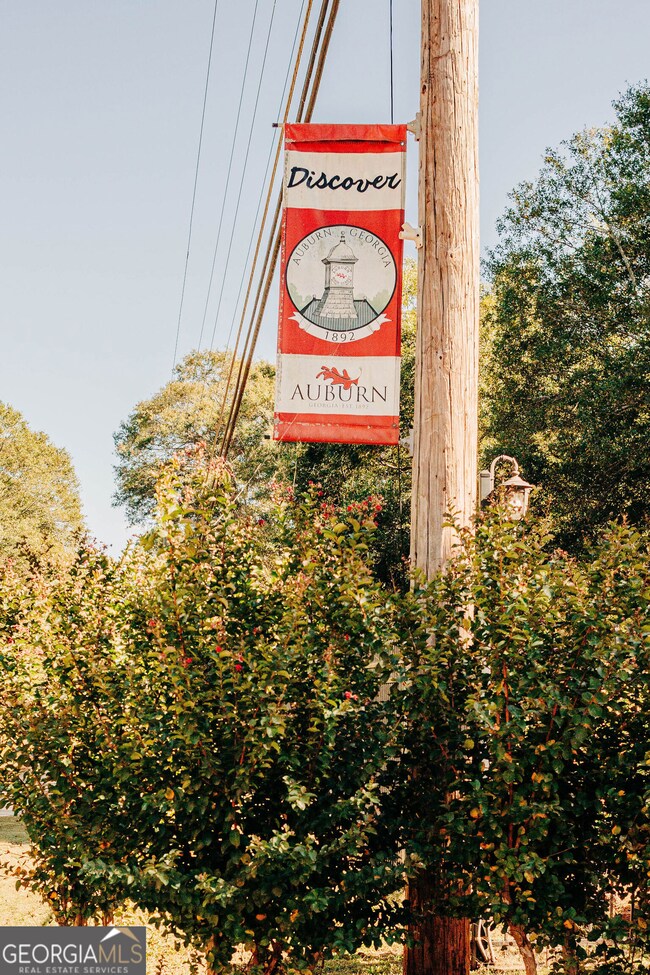26 Bramblewood Dr Unit 37A Winder, GA 30680
Estimated payment $3,244/month
Highlights
- Fitness Center
- Clubhouse
- Mud Room
- Gated Community
- Ranch Style House
- Solid Surface Countertops
About This Home
Brooke -***PLEASE ASK THE ONSITE AGENT ABOUT OUR HUGE INCENTIVE INCLUDED IN THIS GATED COMMUNITY!*** This stunning new construction home offers 4 bedrooms, 3.5 bathrooms, and 2,474 square feet of thoughtfully designed living space. Elevate your lifestyle with the Brooke Plan-where elegance meets everyday convenience. Step inside to discover a spacious main-level primary suite featuring a luxurious 7-foot dual shower head tile shower and a walk-in closet that connects directly to the laundry room for seamless functionality. The great room and primary bedroom are enhanced by beautiful beamed ceilings, adding warmth and architectural charm. The gourmet-style kitchen is a chef's dream, complete with quartz countertops and a layout that flows effortlessly into the open-concept great room and breakfast area. A 50" Slim Allusion Electric Fireplace anchors the living space with modern sophistication. Enjoy outdoor living year-round with the extended covered rear patio-perfect for entertaining or relaxing in your backyard. Upstairs, you'll find a spacious loft, three additional bedrooms, and two full bathrooms, offering comfort and flexibility for family or guests. This Brooke Plan also features a painted brick exterior and a front-facing 3-car garage, combining curb appeal with practical design. Located in the serene, gated community of Summerlin, this home is just minutes from shopping, grocery stores, and everyday conveniences. Stock Photos-Please contact the agent for more details on this exceptional home.
Home Details
Home Type
- Single Family
Year Built
- Built in 2025 | Under Construction
Lot Details
- Privacy Fence
- Grass Covered Lot
HOA Fees
- $63 Monthly HOA Fees
Parking
- 3 Car Garage
Home Design
- Ranch Style House
- Slab Foundation
- Composition Roof
Interior Spaces
- 2,494 Sq Ft Home
- Factory Built Fireplace
- Mud Room
- Combination Dining and Living Room
- Laundry Room
Kitchen
- Breakfast Area or Nook
- Walk-In Pantry
- Dishwasher
- Kitchen Island
- Solid Surface Countertops
Bedrooms and Bathrooms
- 4 Main Level Bedrooms
- Walk-In Closet
Outdoor Features
- Patio
Schools
- Auburn Elementary School
- Westside Middle School
- Apalachee High School
Utilities
- Cooling Available
- Heating Available
- Underground Utilities
Listing and Financial Details
- Legal Lot and Block 37 / A
Community Details
Overview
- $700 Initiation Fee
- Association fees include maintenance exterior, ground maintenance
- Summerlin Subdivision
Recreation
- Fitness Center
- Community Pool
Additional Features
- Clubhouse
- Gated Community
Map
Home Values in the Area
Average Home Value in this Area
Property History
| Date | Event | Price | List to Sale | Price per Sq Ft |
|---|---|---|---|---|
| 11/07/2025 11/07/25 | For Sale | $508,982 | -- | $204 / Sq Ft |
Source: Georgia MLS
MLS Number: 10640011
- 26 Bramblewood Dr
- 85 Wingate Dr
- 14 Bramblewood Dr
- 38 Cardinal Pond Ln Unit 3A
- 119 Wingate Rd
- 38 Cardinal Pond Ln
- 14 Bramblewood Dr Unit 38A
- 107 Wingate Dr
- 107 Wingate Dr Unit 21A
- 119 Wingate Dr Unit 22A
- 129 Wingate Dr Unit 23A
- 153 Wingate Dr Unit 25A
- 153 Wingate Dr
- 39 Cardinal Pond Ln
- 53 Cardinal Pond Ln Unit 10A
- 53 Cardinal Pond Ln
- Noah Plan at Summerlin
- Cambridge Plan at Summerlin
- Kingston Plan at Summerlin
- Colburn Plan at Summerlin
- 141 Wingate Dr Unit 24A
- 219 Heritage Way
- 85 Parks Mill Rd
- 180 Parks Mill Rd
- 555 Versailles Dr
- 74 Mount Moriah Rd Unit 2C
- 78 Mount Moriah Rd Unit 3A
- 4029 Brookmont Way
- 445 Knightsbridge Ln
- 807 Lazy Ln
- 109 Hyde Park
- 203 Mount Moriah Rd
- 712 Pinnacle Dr
- 5899 Wheeler Ridge Rd
- 5869 Wheeler Ridge Rd
- 1350 Enclave Way
- 422 Highway 211 NW Unit F
- 388 Scenic Ln
- 2036 Westfall Way
- 1813 Westfall Landing
