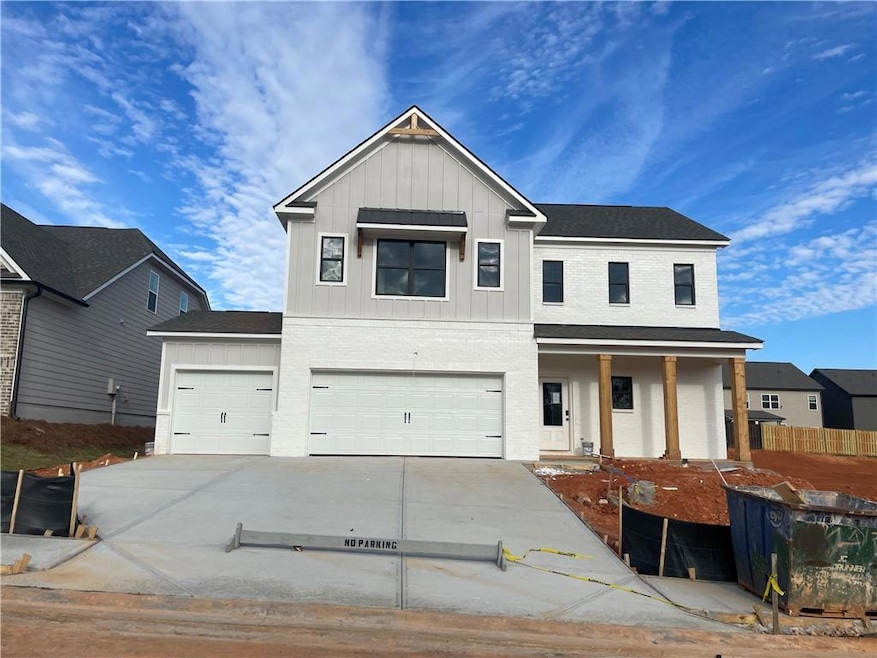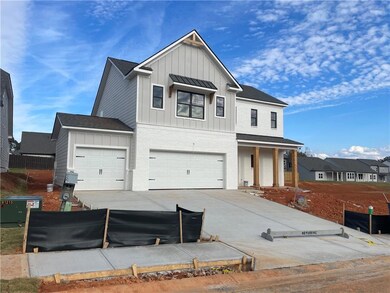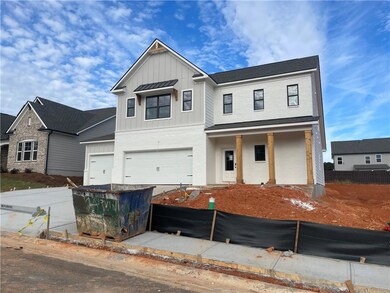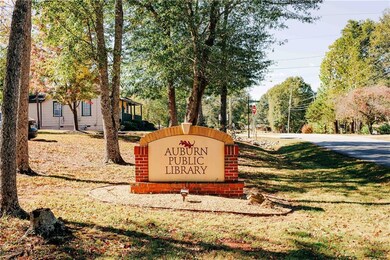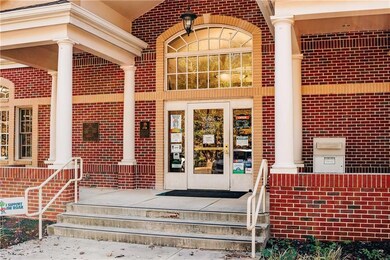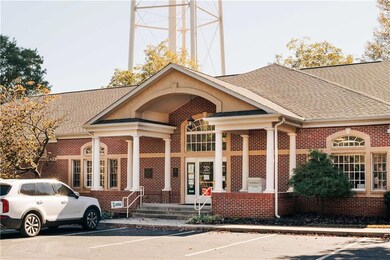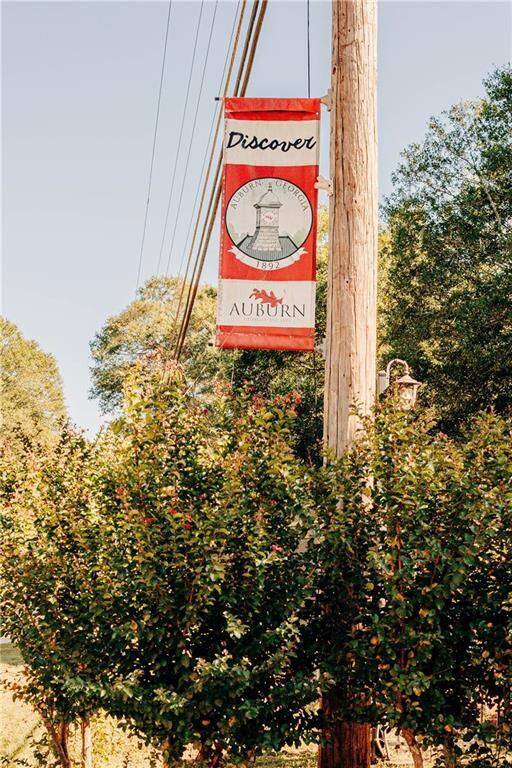26 Bramblewood Dr Winder, GA 30680
Estimated payment $3,244/month
Highlights
- Fitness Center
- Clubhouse
- Attic
- Gated Community
- Ranch Style House
- Mud Room
About This Home
Brooke - ***PLEASE ASK THE ONSITE AGENT ABOUT OUR HUGE INCENTIVE INCLUDED IN THIS GATED COMMUNITY!*** This stunning new construction home offers 4 bedrooms, 3.5 bathrooms, and 2,474 square feet of thoughtfully designed living space. Elevate your lifestyle with the Brooke Plan—where elegance meets everyday convenience. Step inside to discover a spacious main-level primary suite featuring a luxurious 7-foot dual shower head tile shower and a walk-in closet that connects directly to the laundry room for seamless functionality. The great room and primary bedroom are enhanced by beautiful beamed ceilings, adding warmth and architectural charm. The gourmet-style kitchen is a chef’s dream, complete with quartz countertops and a layout that flows effortlessly into the open-concept great room and breakfast area. A 50” Slim Allusion Electric Fireplace anchors the living space with modern sophistication. Enjoy outdoor living year-round with the extended covered rear patio—perfect for entertaining or relaxing in your backyard. Upstairs, you'll find a spacious loft, three additional bedrooms, and two full bathrooms, offering comfort and flexibility for family or guests. This Brooke Plan also features a painted brick exterior and a front-facing 3-car garage, combining curb appeal with practical design. Located in the serene, gated community of Summerlin, this home is just minutes from shopping, grocery stores, and everyday conveniences. Stock Photos—Please contact the agent for more details on this exceptional home.
Home Details
Home Type
- Single Family
Year Built
- Built in 2025 | Under Construction
Lot Details
- Privacy Fence
- Landscaped
HOA Fees
- $58 Monthly HOA Fees
Parking
- 3 Car Attached Garage
- Front Facing Garage
- Driveway
Home Design
- Ranch Style House
- Slab Foundation
- Composition Roof
Interior Spaces
- 2,494 Sq Ft Home
- Factory Built Fireplace
- Electric Fireplace
- Wood Frame Window
- Mud Room
- Neighborhood Views
- Attic
Kitchen
- Breakfast Area or Nook
- Walk-In Pantry
- Electric Oven
- Electric Cooktop
- Dishwasher
- Kitchen Island
Bedrooms and Bathrooms
- 4 Main Level Bedrooms
- Walk-In Closet
- Shower Only
Laundry
- Laundry Room
- Laundry on main level
- Electric Dryer Hookup
Home Security
- Security Gate
- Smart Home
Outdoor Features
- Patio
Schools
- Auburn Elementary School
- Westside - Barrow Middle School
- Apalachee High School
Utilities
- Cooling Available
- Heating Available
- Underground Utilities
Listing and Financial Details
- Home warranty included in the sale of the property
- Legal Lot and Block 37 / A
Community Details
Overview
- $700 Initiation Fee
- Summerlin Subdivision
Recreation
- Fitness Center
- Community Pool
Additional Features
- Clubhouse
- Gated Community
Map
Home Values in the Area
Average Home Value in this Area
Property History
| Date | Event | Price | List to Sale | Price per Sq Ft |
|---|---|---|---|---|
| 11/07/2025 11/07/25 | For Sale | $508,982 | -- | $204 / Sq Ft |
Source: First Multiple Listing Service (FMLS)
MLS Number: 7678517
- 26 Bramblewood Dr Unit 37A
- 85 Wingate Dr
- 14 Bramblewood Dr
- 38 Cardinal Pond Ln Unit 3A
- 119 Wingate Rd
- 38 Cardinal Pond Ln
- 14 Bramblewood Dr Unit 38A
- 107 Wingate Dr
- 107 Wingate Dr Unit 21A
- 119 Wingate Dr Unit 22A
- 129 Wingate Dr Unit 23A
- 153 Wingate Dr Unit 25A
- 153 Wingate Dr
- 39 Cardinal Pond Ln
- 53 Cardinal Pond Ln Unit 10A
- 53 Cardinal Pond Ln
- Noah Plan at Summerlin
- Cambridge Plan at Summerlin
- Kingston Plan at Summerlin
- Colburn Plan at Summerlin
- 141 Wingate Dr Unit 24A
- 219 Heritage Way
- 85 Parks Mill Rd
- 180 Parks Mill Rd
- 555 Versailles Dr
- 74 Mount Moriah Rd Unit 2C
- 78 Mount Moriah Rd Unit 3A
- 4029 Brookmont Way
- 445 Knightsbridge Ln
- 807 Lazy Ln
- 109 Hyde Park
- 203 Mount Moriah Rd
- 712 Pinnacle Dr
- 5899 Wheeler Ridge Rd
- 5869 Wheeler Ridge Rd
- 1350 Enclave Way
- 422 Highway 211 NW Unit F
- 388 Scenic Ln
- 2036 Westfall Way
- 1813 Westfall Landing
