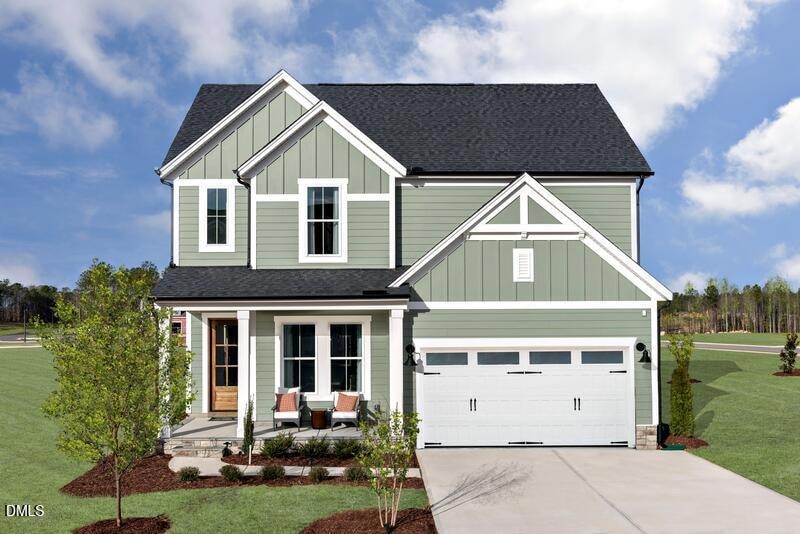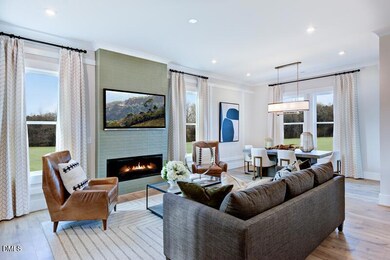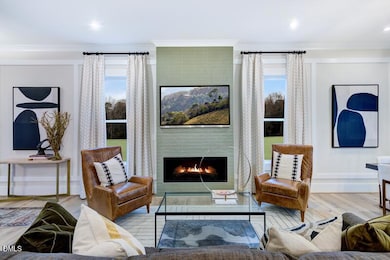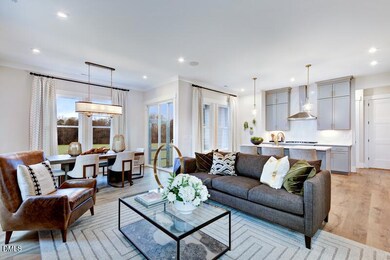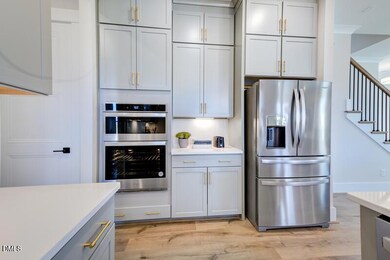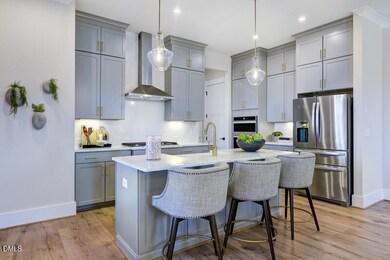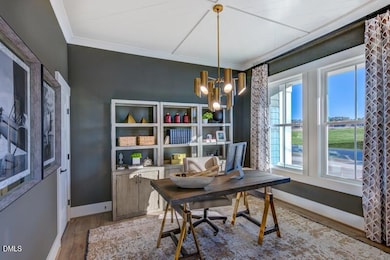26 Calming Place Fuquay Varina, NC 27526
Estimated payment $3,684/month
Highlights
- Fitness Center
- Transitional Architecture
- Loft
- Clubhouse
- Wood Flooring
- High Ceiling
About This Home
Now accepting Contingencies! Model Home for Sale in Serenity - The Meadow II Floorplan
Welcome to your dream home in the highly sought-after Serenity community! This beautifully designed Meadow II model offers 5 bedrooms and 3 full baths, including a main-level guest suite with a private bath, perfect for visitors or multigenerational living.
Enjoy working from home in the private study, and unwind upstairs in the cozy loft, ideal for a playroom, media space, or second living area. Step outside to a screened-in porch that opens to a pet-friendly backyard, perfect for weekend BBQs and outdoor fun.
Serenity is an amenity-rich neighborhood featuring a junior Olympic-size swimming pool, playground, hammock park, yoga platforms, dog park, and mulched walking trails, everything you need for relaxation, recreation, and community connection.
Don't miss this rare opportunity to own a professionally designed model home in one of the area's most desirable communities! Estimated Closing timeframe is early January 2026
Home Details
Home Type
- Single Family
Year Built
- Built in 2023
Lot Details
- 9,017 Sq Ft Lot
- Open Lot
HOA Fees
- $85 Monthly HOA Fees
Parking
- 4 Car Attached Garage
- Garage Door Opener
- 2 Open Parking Spaces
Home Design
- Transitional Architecture
- Slab Foundation
- Frame Construction
- Architectural Shingle Roof
- HardiePlank Type
Interior Spaces
- 2,570 Sq Ft Home
- 2-Story Property
- High Ceiling
- Electric Fireplace
- Entrance Foyer
- Family Room with Fireplace
- Dining Room
- Loft
- Screened Porch
- Pull Down Stairs to Attic
- Laundry on upper level
Kitchen
- Gas Cooktop
- Range Hood
- Microwave
- Plumbed For Ice Maker
- Dishwasher
- Disposal
Flooring
- Wood
- Carpet
- Tile
Bedrooms and Bathrooms
- 5 Bedrooms
- 3 Full Bathrooms
Schools
- Northwest Harnett Elementary School
- Harnett Central Middle School
- Harnett Central High School
Utilities
- Central Air
- Heating System Uses Natural Gas
- Gas Water Heater
Listing and Financial Details
- Assessor Parcel Number 0655-13-9467.000
Community Details
Overview
- Association fees include ground maintenance
- Ppm Association, Phone Number (919) 848-4911
- Serenity Subdivision
Amenities
- Clubhouse
Recreation
- Community Playground
- Fitness Center
- Community Pool
- Dog Park
Map
Home Values in the Area
Average Home Value in this Area
Property History
| Date | Event | Price | List to Sale | Price per Sq Ft | Prior Sale |
|---|---|---|---|---|---|
| 10/29/2025 10/29/25 | Sold | $600,000 | 0.0% | $243 / Sq Ft | View Prior Sale |
| 10/24/2025 10/24/25 | Off Market | $600,000 | -- | -- | |
| 09/11/2025 09/11/25 | For Sale | $600,000 | -- | $243 / Sq Ft |
Source: Doorify MLS
MLS Number: 10123744
- VANDERBURGH Plan at Serenity - Executive
- BRADLEY II Plan at Serenity - Executive
- GRACE Plan at Serenity
- ALTON Plan at Serenity
- PARKETTE Plan at Serenity - Executive
- Meadow II Plan at Serenity
- BUCHANAN Plan at Serenity - Executive
- KNOLL Plan at Serenity - Executive
- EPIPHANY II Plan at Serenity
- ALTON Plan at Serenity - Executive
- Haven II Plan at Serenity
- MEADOW III Plan at Serenity - Executive
- HORIZON Plan at Serenity - Executive
- Shilo II Plan at Serenity
- Aurora II Plan at Serenity
- 16 Calming Place
- 165 Retreat Dr
- 36 Contentment Ln
- 70 Restful Point
- 29 Rainbrook Cove
