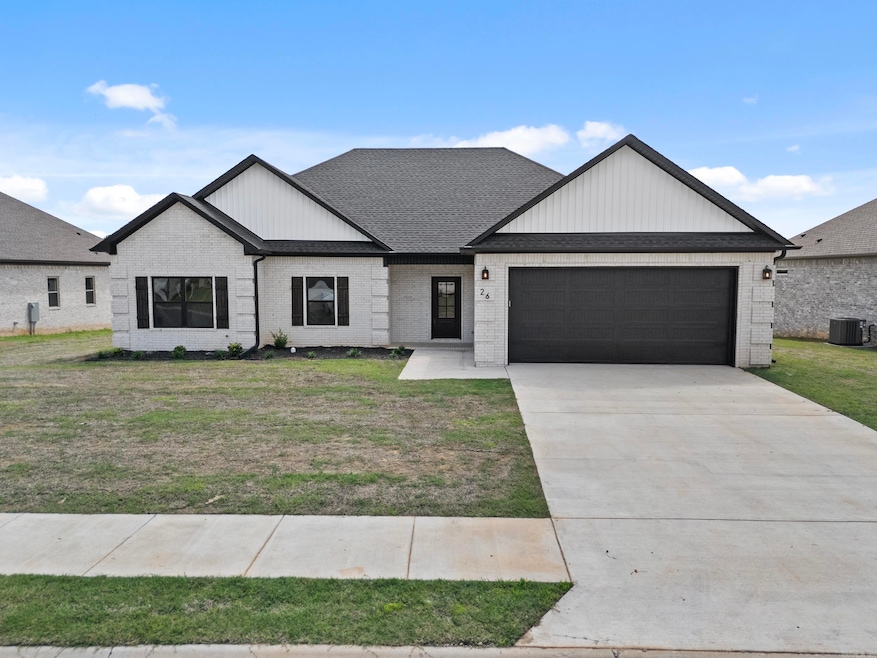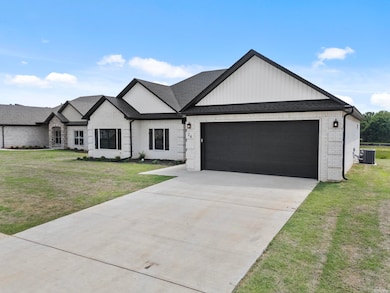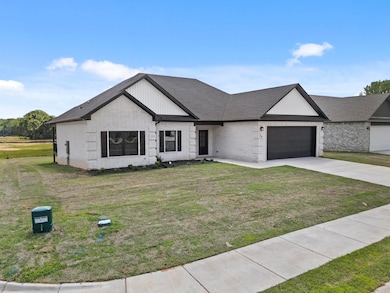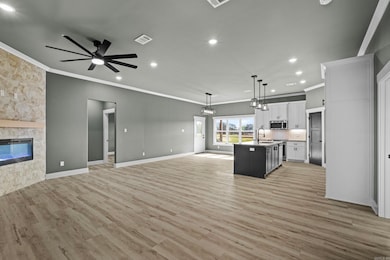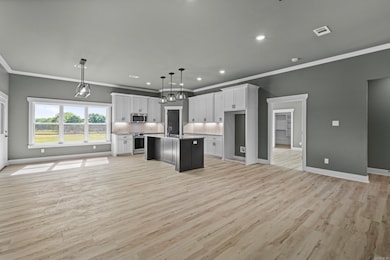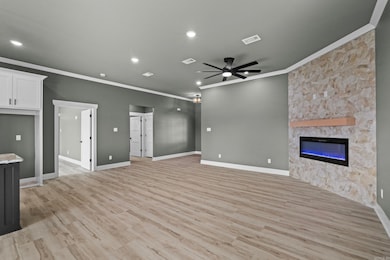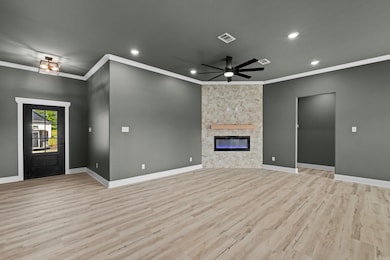
Estimated payment $2,402/month
Highlights
- New Construction
- Traditional Architecture
- 1-Story Property
- Cabot Junior High North Rated A-
- Laundry Room
- Luxury Vinyl Tile Flooring
About This Home
Welcome to your dream home! This brand-new construction has contemporary elegance & thoughtful design, offering the perfect blend of comfort and style. As you step inside, you're greeted by an expansive open floor plan that effortlessly combines the living and kitchen areas, creating a seamless flow for everyday living and entertaining. The heart of the home, the kitchen, features a sleek breakfast bar, corner pantry, custom cabinets, stainless steel appliances, & granite countertops. The living room is the epitome of relaxation, centered around a corner electric fireplace. This home offers four spacious bedrooms, providing ample space for the whole family or guests. The primary bedroom is a true retreat, boasting a luxurious ensuite bathroom complete with a corner soaker tub, perfect for unwinding after a long day, and a separate walk-in shower. And you will love the convenience of the laundry room being adjacent to the primary bathroom! Enjoy time on your covered back porch overlooking your large, fully fenced backyard on a level lot!
Open House Schedule
-
Sunday, December 07, 20252:00 to 4:00 pm12/7/2025 2:00:00 PM +00:0012/7/2025 4:00:00 PM +00:00Welcome to your dream home! This brand-new construction has contemporary elegance & thoughtful design, offering the perfect blend of comfort and style. As you step inside, you're greeted by an expansive open floor plan that effortlessly combines the living and kitchen areas, creating a seamless flow for everyday living and entertaining. The heart of the home, the kitchen, features a sleek breakfast bar, corner pantry, custom cabinets, stainless steel appliances, & granite countertops.The living room is the epitome of relaxation, centered around a corner electric fireplace. This home offers four spacious bedrms, providing ample space for the whole family or guests.The primary bedroom is a true retreat, boasting a luxurious ensuite bathrm complete with a corner soaker tub, perfect for unwinding after a long day, & a separate walk-in shower. And you will love the convenience of the laundry room being adjacent to the primary bathroom! Enjoy time on your covered back porch overlooking your large, fully fenced yardAdd to Calendar
Home Details
Home Type
- Single Family
Year Built
- Built in 2024 | New Construction
Lot Details
- 0.26 Acre Lot
- Wood Fence
- Level Lot
Home Design
- Traditional Architecture
- Brick Exterior Construction
- Slab Foundation
- Architectural Shingle Roof
Interior Spaces
- 2,100 Sq Ft Home
- 1-Story Property
- Electric Fireplace
- Combination Kitchen and Dining Room
- Luxury Vinyl Tile Flooring
- Laundry Room
Kitchen
- Microwave
- Plumbed For Ice Maker
- Dishwasher
- Disposal
Bedrooms and Bathrooms
- 4 Bedrooms
- 2 Full Bathrooms
Parking
- 2 Car Garage
- Automatic Garage Door Opener
Schools
- Cabot High School
Utilities
- Central Heating and Cooling System
Map
Home Values in the Area
Average Home Value in this Area
Property History
| Date | Event | Price | List to Sale | Price per Sq Ft |
|---|---|---|---|---|
| 11/05/2025 11/05/25 | Price Changed | $384,500 | -1.3% | $183 / Sq Ft |
| 09/01/2025 09/01/25 | For Sale | $389,500 | -- | $185 / Sq Ft |
About the Listing Agent

My name is Danielle Newton-Hunt and I am a realtor for PorchLight Realty. I have lived in the Cabot area for 25 years. I have been a realtor for 7 1/2 years; and I finished out 2024 with over $10 million in sales volume. I have experience with the transitional military lifestyle both personally and professionally; and I enjoy working with military families! I obtained a Bachelor's Degree in Interior Design and a Master's Degree in Teaching. I have also completed the following courses in Real
Danielle's Other Listings
Source: Cooperative Arkansas REALTORS® MLS
MLS Number: 25034859
- 3A W Main St
- 00 W Main St
- 0 Tract C Hwy 89
- 0 Tract E Hwy 89
- 0 Tract F Hwy 89
- 0 Tract G Hwy 89
- 0 W Main St Unit 23029338
- 0 N Rockwood Rd Unit W. Main Street
- 34 Ridge Rd
- 22 Ridge Rd
- 000
- 40 Sunset Ln
- 24 Sunset Ln
- 501 Dakota Dr
- 609 Dakota St
- 00 Sun Vista Ln Unit Land Behind Splash O
- 22 Sun Valley Dr
- 20 Westhaven Place
- 3060 W Main- Lot C St Unit Hwy 89
- 3060 W Main- Lot A St Unit Hwy 89
- 400 Northport Dr
- 3001 W Main St
- 14 Mcarthur Dr
- 300 Chapel Ridge Dr
- 13 Pheasant Run Dr
- 109 N Park St
- 50 Pheasant Run Dr
- 20 Hillcrest Ln
- 405 E Main St
- 68 Meadowlark Dr
- 44 Barnwell Dr
- 79 Sycamore Cir
- 523 E Main St
- 2695 S 2nd St
- 707 N Jackson St
- 74 Pond St
- 54 W Plaza Blvd
- 16 Tacoma Dr
- 706 S Pine St
- 113 Earnhardt Cir
