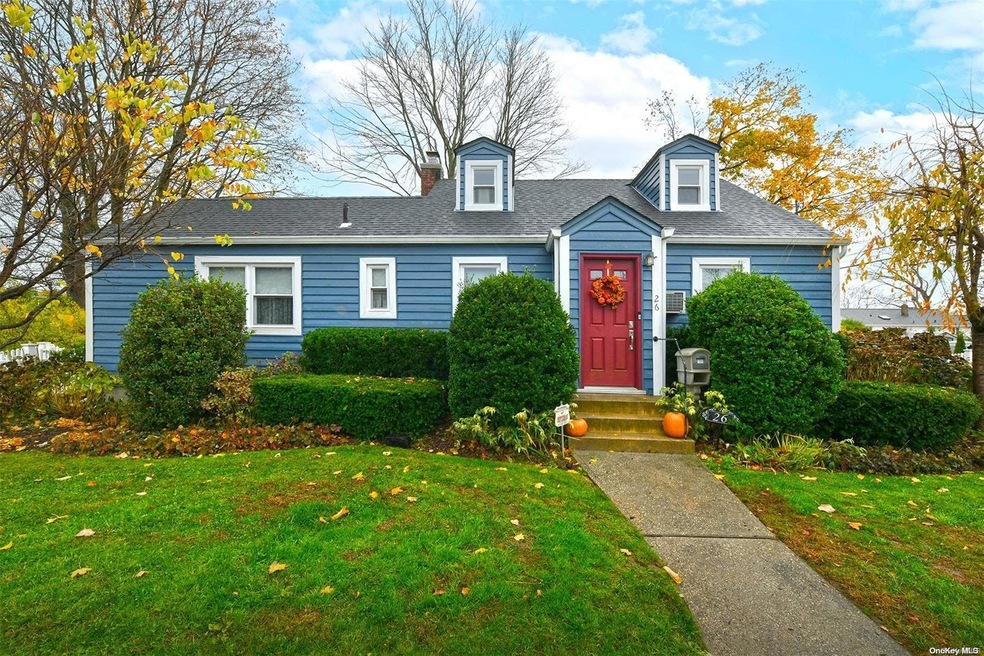
26 Cambridge St Deer Park, NY 11729
Deer Park NeighborhoodHighlights
- Cape Cod Architecture
- Property is near public transit
- Main Floor Primary Bedroom
- Otsego Elementary School Rated A
- Wood Flooring
- Park or Greenbelt View
About This Home
As of February 2025Welcome to 26 Cambridge St, Deer Park, NY, a charming residence nestled on a generous corner lot. This splendid property boasts three comfortable bedrooms and one and a half bathrooms, offering ample space for relaxation and rejuvenation. The heart of the home is a country-style kitchen, perfect for culinary adventures. Sit out back on the new slate deck off the primary bedroom, where you can enjoy this beautiful landscape. The property is enveloped by parklike gardens, a testament to nature's bounty. A wide array of botanical flowers, including irises, hydrangeas, Montauk daisies, weeping cherries, and azaleas, adorn the bucolic gardens, creating a serene and peaceful environment. The flat backyard, graced by a lush lawn and arborvitae, offers a spacious area for outdoor enjoyment. The home also features a large basement, providing extra space for various uses. Enjoy meals in the formal dining room, a space designed for creating memories. The exterior has been recently updated with a new roof, windows and vinyl siding, adding to the home's appeal and longevity. The home has brand new windows and hard wood floors. This home has been loved and taken care of. Situated in Deer Park, the property provides a welcoming community environment, with local amenities close by. Experience the perfect blend of tranquility and convenience at 26 Cambridge St., Additional information: Separate Hotwater Heater:y
Last Agent to Sell the Property
Douglas Elliman Real Estate Brokerage Phone: 516-621-3555 License #10401274814 Listed on: 11/21/2024

Home Details
Home Type
- Single Family
Est. Annual Taxes
- $7,500
Year Built
- Built in 1941
Lot Details
- 10,000 Sq Ft Lot
- Lot Dimensions are 100x100
- Front Yard Sprinklers
Home Design
- Cape Cod Architecture
- Frame Construction
- Vinyl Siding
Interior Spaces
- 3-Story Property
- Entrance Foyer
- Formal Dining Room
- Wood Flooring
- Park or Greenbelt Views
- Eat-In Kitchen
Bedrooms and Bathrooms
- 3 Bedrooms
- Primary Bedroom on Main
Basement
- Walk-Out Basement
- Basement Fills Entire Space Under The House
Parking
- Private Parking
- Driveway
Location
- Property is near public transit
Schools
- Otsego Elementary School
- Candlewood Middle School
- Half Hollow Hills High School West
Utilities
- Cooling System Mounted To A Wall/Window
- Hot Water Heating System
- Heating System Uses Oil
- Electric Water Heater
- Cesspool
Listing and Financial Details
- Exclusions: Dryer,Video Cameras,Washer
- Legal Lot and Block 1 / 19
- Assessor Parcel Number 0100-020-00-03-00-022-000
Ownership History
Purchase Details
Home Financials for this Owner
Home Financials are based on the most recent Mortgage that was taken out on this home.Purchase Details
Similar Homes in Deer Park, NY
Home Values in the Area
Average Home Value in this Area
Purchase History
| Date | Type | Sale Price | Title Company |
|---|---|---|---|
| Deed | $615,000 | Fidelity National Title (Aka | |
| Interfamily Deed Transfer | -- | First American Title Insuran | |
| Interfamily Deed Transfer | -- | First American Title Insuran |
Mortgage History
| Date | Status | Loan Amount | Loan Type |
|---|---|---|---|
| Previous Owner | $675,000 | Adjustable Rate Mortgage/ARM |
Property History
| Date | Event | Price | Change | Sq Ft Price |
|---|---|---|---|---|
| 07/18/2025 07/18/25 | For Rent | $4,200 | 0.0% | -- |
| 02/28/2025 02/28/25 | Sold | $615,000 | +2.7% | -- |
| 12/06/2024 12/06/24 | Pending | -- | -- | -- |
| 11/21/2024 11/21/24 | For Sale | $599,000 | -- | -- |
Tax History Compared to Growth
Tax History
| Year | Tax Paid | Tax Assessment Tax Assessment Total Assessment is a certain percentage of the fair market value that is determined by local assessors to be the total taxable value of land and additions on the property. | Land | Improvement |
|---|---|---|---|---|
| 2024 | $7,241 | $2,540 | $300 | $2,240 |
| 2023 | $7,241 | $2,540 | $300 | $2,240 |
| 2022 | $5,307 | $2,540 | $300 | $2,240 |
| 2021 | $5,307 | $2,540 | $300 | $2,240 |
| 2020 | $6,085 | $2,540 | $300 | $2,240 |
| 2019 | $6,085 | $0 | $0 | $0 |
| 2018 | $5,538 | $2,540 | $300 | $2,240 |
| 2017 | $5,538 | $2,540 | $300 | $2,240 |
| 2016 | $5,343 | $2,540 | $300 | $2,240 |
| 2015 | -- | $2,540 | $300 | $2,240 |
| 2014 | -- | $2,540 | $300 | $2,240 |
Agents Affiliated with this Home
-
Lisa Stulz
L
Seller's Agent in 2025
Lisa Stulz
LPT Realty Tri-State LLC
(631) 455-0483
15 Total Sales
-
Annette Alicanti

Seller's Agent in 2025
Annette Alicanti
Douglas Elliman Real Estate
(347) 386-6932
7 in this area
107 Total Sales
-
Gregg Cannizzaro
G
Buyer's Agent in 2025
Gregg Cannizzaro
Douglas Elliman Real Estate
2 in this area
10 Total Sales
Map
Source: OneKey® MLS
MLS Number: L3592601
APN: 0100-020-00-03-00-022-000
- 1 Warwick St
- 123 Claremont St
- 20 Kossuth St
- 2091 Deer Park Ave
- 383 Old Country Rd
- 45 Longworth Ave
- 2 Deer Park Blvd
- 35 Emerson St
- 34 Arcadia Dr
- 420 Old Country Rd
- 78 Jefferson Ave
- 17 Pheasant Run Ln
- 10 Ellensue Dr
- 10 Pineland Ct
- 2 Yorktown Rd
- 14 Scott St
- 43 Maryland St
- 7 Nantucket Ln
- 11 Trescott St
- 213 Pine Acres Blvd
