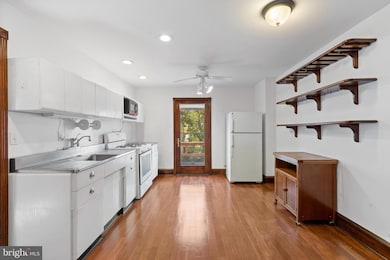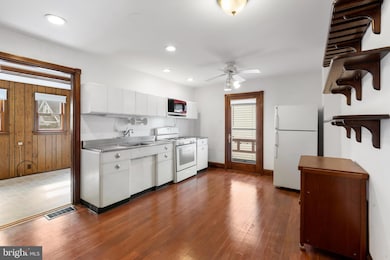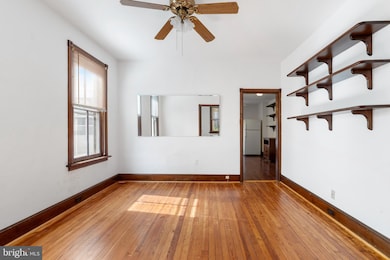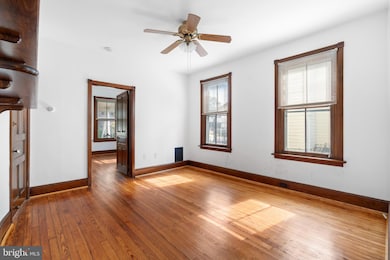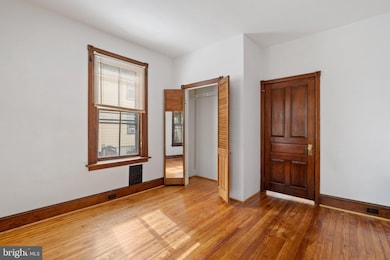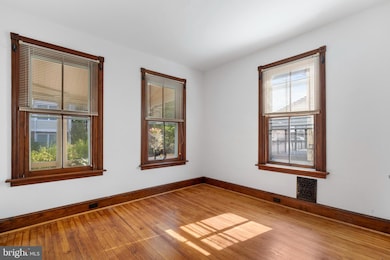26 Central Ave Berwyn, PA 19312
Highlights
- Craftsman Architecture
- Beaumont Elementary School Rated A+
- Forced Air Heating System
About This Home
Experience the charm of Berwyn living in this delightful and luminous one-bedroom, one-bathroom apartment located at 26 Central Ave, Berwyn, PA 19312. Situated on the first floor of a duplex, this rental is conveniently within walking distance to the train station, schools, delightful dining options, and the popular Handel's Ice Cream. All carpet has been removed, creating a fresh and modern living space. Enjoy the added convenience of a private basement and in-unit washer/dryer. The tenant will have dedicated use of the driveway for parking. Monthly utilities, including electric, trash removal, sewer, and water, are to be reimbursed to the landlord. Additionally, the tenant is responsible for lawn care. A monthly reimbursement of $90.00 for sewer, water, and trash expenses is required. Pets are considered on a case-by-case basis. Don't miss out on this incredible opportunity to enjoy the vibrant community of Berwyn—contact us today! The property is available for rent immediately.
Townhouse Details
Home Type
- Townhome
Est. Annual Taxes
- $4,776
Year Built
- Built in 1910
Lot Details
- 2,964 Sq Ft Lot
Home Design
- Semi-Detached or Twin Home
- Craftsman Architecture
- Block Foundation
- Aluminum Siding
Interior Spaces
- 1,633 Sq Ft Home
- Property has 1 Level
- Unfinished Basement
Bedrooms and Bathrooms
- 1 Main Level Bedroom
- 1 Full Bathroom
Parking
- 2 Parking Spaces
- 2 Driveway Spaces
Utilities
- Forced Air Heating System
- Heating System Uses Oil
- Electric Water Heater
Listing and Financial Details
- Residential Lease
- Security Deposit $1,250
- Tenant pays for lawn/tree/shrub care, all utilities
- No Smoking Allowed
- 12-Month Min and 36-Month Max Lease Term
- Available 11/1/25
- Assessor Parcel Number 55-02L-0041
Community Details
Overview
- Berwyn Village Subdivision
Pet Policy
- Pets allowed on a case-by-case basis
- $50 Monthly Pet Rent
Map
Source: Bright MLS
MLS Number: PACT2113156
APN: 55-02L-0041.0000
- 327 Stoney Knoll Lane - Lot 5
- 91 Central Ave
- 896 Conestoga Rd
- 553 Woodside Ave
- 53 Branch Ave
- 875 Old State Rd
- 45 Orchard Ln
- 411 W Conestoga Rd Unit 27
- 211 Wooded Way
- 71 Oak Knoll Dr
- 328 W Conestoga Rd
- 459 Chandlee Dr Unit 214
- 1242 Old Lancaster Rd
- 530 Bair Rd
- Lot 8 Rose Glenn
- Lot 6 Rose Glenn
- Lot 3 Rose Glenn
- 6 Ile Dhuyere
- 2 Ile Dhuyere Unit 2
- 9 Avignon
- 62 Waterloo Ave
- 658 Lancaster Ave Unit ID1321810P
- 601 Lancaster Ave
- 875 Old State Rd
- 411 W Conestoga Rd Unit 33
- 1420 Pennsylvania Ave
- 1420 Pennsylvania Ave Unit 3RD FLOOR
- 204 W Conestoga Rd
- 288 Devonshire Rd
- 5 E Golf Club Ln
- 42 Old Lancaster Rd Unit ID1321805P
- 42 Old Lancaster Rd Unit ID1321809P
- 130 Colket Ln
- 400 W Swedesford Rd
- 412 Grange Rd
- 865 Lancaster Ave
- 300 Avon Rd
- 40 Le Forge Ct
- 253 Old Forge Crossing Unit 253
- 50 Rittenhouse Ct Unit Rittenhouse

