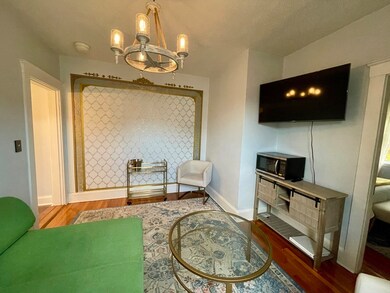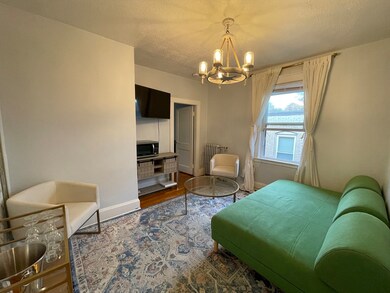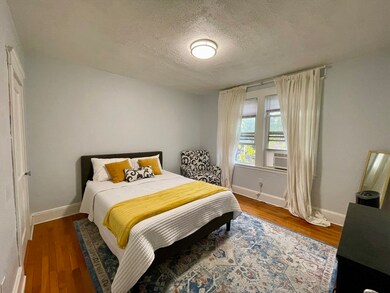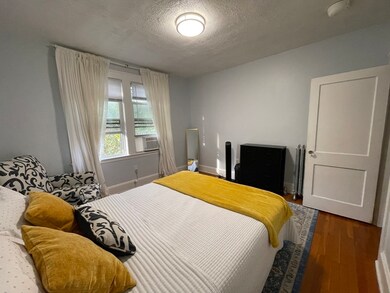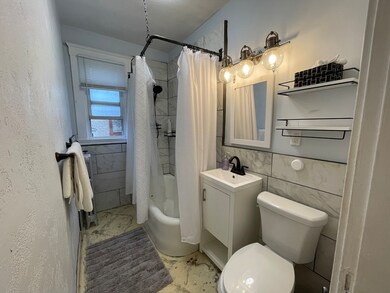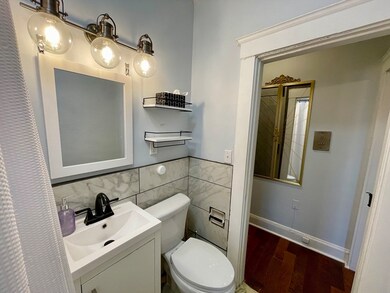
26 Chiswick Rd Unit 18 Brighton, MA 02135
Commonwealth NeighborhoodHighlights
- Medical Services
- 3-minute walk to Chiswick Road Station
- Jogging Path
- Property is near public transit
- Wood Flooring
- 4-minute walk to Shubow Park
About This Home
As of December 2024Welcome to your next great investment or personal city retreat, a newly renovated turn key top floor fully furnished one-bedroom condo in Cleveland Circle. This gem offers a tranquil living space with recently redone hardwood floors. The galley kitchen features modern appliances, including a new fridge, gas range, and tile backsplash. The bathroom has been recently refreshed w/ new flooring, and a beautifully tiled bathtub surround. Step outside and you're just moments away from the scenic Chestnut Hill Reservoir, the MBTA B, C, D green lines, a bus that takes you directly to Harvard Square and an easy commute to Boston College, Longwood Medical area, and a host of other esteemed educational institutions. Condo fees include heat and water and there is a common laundry room equipped with the latest washer & dryers. Pet friendly building! This condo is a rare find in a sought-after location with solid rental history.
Last Agent to Sell the Property
Berkshire Hathaway Home Service New England Properties Listed on: 11/01/2024

Property Details
Home Type
- Condominium
Est. Annual Taxes
- $3,392
Year Built
- Built in 1920
HOA Fees
- $443 Monthly HOA Fees
Home Design
- Brick Exterior Construction
- Rubber Roof
Interior Spaces
- 470 Sq Ft Home
- 1-Story Property
- Insulated Windows
- Intercom
Kitchen
- Range<<rangeHoodToken>>
- <<microwave>>
- Plumbed For Ice Maker
Flooring
- Wood
- Tile
Bedrooms and Bathrooms
- 1 Bedroom
- 1 Full Bathroom
Parking
- On-Street Parking
- Open Parking
Location
- Property is near public transit
Utilities
- Window Unit Cooling System
- 1 Heating Zone
- Heating System Uses Oil
- Hot Water Heating System
- Heating System Uses Steam
- 110 Volts
- High Speed Internet
Listing and Financial Details
- Assessor Parcel Number 1216990
Community Details
Overview
- Association fees include heat, water, sewer, insurance, maintenance structure, ground maintenance, snow removal
- 44 Units
- Low-Rise Condominium
- Chiswick Arms Condominium Community
Amenities
- Medical Services
- Shops
- Laundry Facilities
Recreation
- Park
- Jogging Path
- Bike Trail
Pet Policy
- Pets Allowed
Ownership History
Purchase Details
Purchase Details
Purchase Details
Purchase Details
Purchase Details
Home Financials for this Owner
Home Financials are based on the most recent Mortgage that was taken out on this home.Similar Homes in Brighton, MA
Home Values in the Area
Average Home Value in this Area
Purchase History
| Date | Type | Sale Price | Title Company |
|---|---|---|---|
| Quit Claim Deed | -- | None Available | |
| Quit Claim Deed | -- | None Available | |
| Personal Reps Deed | -- | None Available | |
| Deed | $124,000 | -- | |
| Deed | $124,000 | -- | |
| Deed | $25,000 | -- | |
| Deed | $25,000 | -- | |
| Deed | $39,000 | -- | |
| Deed | $39,000 | -- | |
| Deed | $73,000 | -- |
Mortgage History
| Date | Status | Loan Amount | Loan Type |
|---|---|---|---|
| Open | $205,000 | Purchase Money Mortgage | |
| Closed | $205,000 | Purchase Money Mortgage | |
| Previous Owner | $58,000 | Purchase Money Mortgage |
Property History
| Date | Event | Price | Change | Sq Ft Price |
|---|---|---|---|---|
| 03/18/2025 03/18/25 | For Rent | $2,600 | 0.0% | -- |
| 12/13/2024 12/13/24 | Sold | $370,000 | -5.1% | $787 / Sq Ft |
| 11/14/2024 11/14/24 | Pending | -- | -- | -- |
| 11/01/2024 11/01/24 | For Sale | $389,900 | -- | $830 / Sq Ft |
Tax History Compared to Growth
Tax History
| Year | Tax Paid | Tax Assessment Tax Assessment Total Assessment is a certain percentage of the fair market value that is determined by local assessors to be the total taxable value of land and additions on the property. | Land | Improvement |
|---|---|---|---|---|
| 2025 | $3,099 | $267,600 | $0 | $267,600 |
| 2024 | $3,369 | $309,100 | $0 | $309,100 |
| 2023 | $3,320 | $309,100 | $0 | $309,100 |
| 2022 | $3,173 | $291,600 | $0 | $291,600 |
| 2021 | $3,250 | $304,600 | $0 | $304,600 |
| 2020 | $2,625 | $248,600 | $0 | $248,600 |
| 2019 | $2,570 | $243,800 | $0 | $243,800 |
| 2018 | $2,388 | $227,900 | $0 | $227,900 |
| 2017 | $2,234 | $211,000 | $0 | $211,000 |
| 2016 | $2,130 | $193,600 | $0 | $193,600 |
| 2015 | $2,192 | $181,000 | $0 | $181,000 |
| 2014 | $2,069 | $164,500 | $0 | $164,500 |
Agents Affiliated with this Home
-
Jamie Vangieri

Seller's Agent in 2024
Jamie Vangieri
Berkshire Hathaway Home Service New England Properties
(401) 742-5779
1 in this area
9 Total Sales
-
Focus Team
F
Buyer's Agent in 2024
Focus Team
Focus Real Estate
(617) 676-4082
1 in this area
341 Total Sales
Map
Source: MLS Property Information Network (MLS PIN)
MLS Number: 73308595
APN: BRIG-000000-000021-002320-000036
- 26 Chiswick Rd Unit 6
- 26 Chiswick Rd Unit 13
- 26 Chiswick Rd Unit 1
- 84 Strathmore Rd Unit 7
- 110 Strathmore Rd Unit 201
- 9 Braemore Rd Unit 6
- 137 Englewood Ave Unit 5
- 72 Strathmore Rd Unit 10B
- 70 Strathmore Rd Unit 7A
- 65 Strathmore Rd Unit 42
- 31 Orkney Rd Unit 54
- 6 Sutherland Rd Unit 53
- 44 Orkney Rd Unit 3
- 374 Chestnut Hill Ave Unit 24
- 32 Sidlaw Rd Unit 14
- 120 Sutherland Rd Unit 7
- 110 Lanark Rd Unit A
- 7 Lothian Rd Unit 8
- 130 Sutherland Rd Unit 12
- 129 Sutherland Rd Unit A

