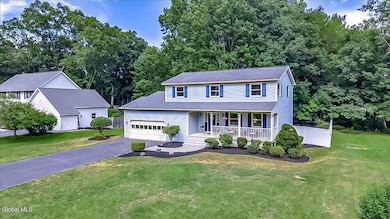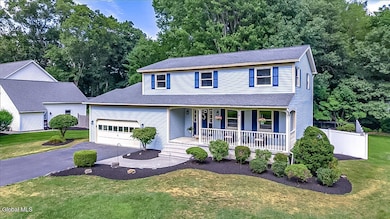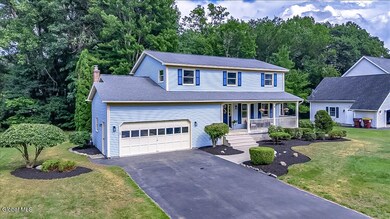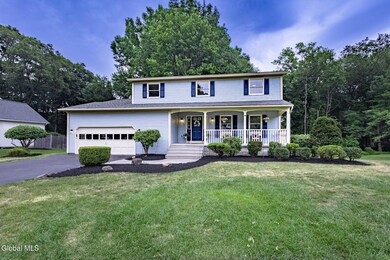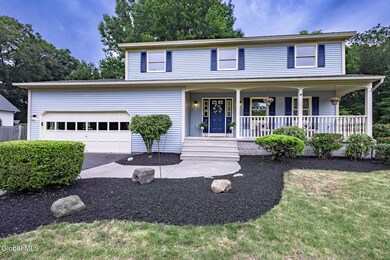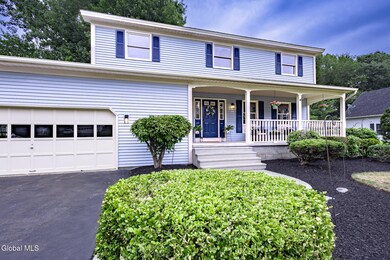
26 Cindy Ln Clifton Park, NY 12065
Estimated payment $3,947/month
Highlights
- Popular Property
- In Ground Pool
- Deck
- Arongen Elementary School Rated A-
- Colonial Architecture
- Private Lot
About This Home
Beautifully updated Colonial in a prime Halfmoon/Clifton Park location, in the sought-after Deer Run Hollow neighborhood—ideally situated between Exit 8A of I-87 and Route 9, in the award-winning Shen schools. Features: a charming covered porch, oversized deck, and 34x16 in-ground pool w/ new fencing. Updates: new hardwood floors, fresh landscaping, Sherwin-Williams paint, tiled baths, remodeled kitchen w/ quartz countertops & soft-close cabinets, WiFi appliances, ceiling fans, new door knobs, and updated outdoor lighting. Spacious insulated basement w/ egress windows & rough-in plumbing for a future bath. Whole-house wired Ethernet, UV air purifier, water softener, high-efficiency furnace with WiFi. One-year home warranty included. Minutes to shopping, dining, and more—welcome home!
Open House Schedule
-
Sunday, July 20, 202512:00 to 2:00 pm7/20/2025 12:00:00 PM +00:007/20/2025 2:00:00 PM +00:00Add to Calendar
Home Details
Home Type
- Single Family
Est. Annual Taxes
- $8,292
Year Built
- Built in 1990 | Remodeled
Lot Details
- 0.46 Acre Lot
- Lot Dimensions are 100x200
- Gated Home
- Partially Fenced Property
- Vinyl Fence
- Landscaped
- Private Lot
- Level Lot
- Wooded Lot
- Property is zoned Single Residence
HOA Fees
- $16 Monthly HOA Fees
Parking
- 2 Car Garage
- Garage Door Opener
- Driveway
- Off-Street Parking
Home Design
- Colonial Architecture
- Shingle Roof
- Aluminum Siding
- Vinyl Siding
- Concrete Perimeter Foundation
- Asphalt
Interior Spaces
- 2,339 Sq Ft Home
- Wired For Sound
- Paddle Fans
- Wood Burning Fireplace
- Shutters
- Window Screens
- Sliding Doors
- Entryway
- Family Room
- Living Room
- Dining Room
- Carbon Monoxide Detectors
Kitchen
- Eat-In Kitchen
- Convection Oven
- Range
- Microwave
- Ice Maker
- Dishwasher
- Stone Countertops
- Disposal
Flooring
- Wood
- Carpet
- Tile
Bedrooms and Bathrooms
- 4 Bedrooms
- Primary bedroom located on second floor
- Bathroom on Main Level
Laundry
- Dryer
- Washer
Unfinished Basement
- Basement Fills Entire Space Under The House
- Laundry in Basement
Eco-Friendly Details
- Energy-Efficient HVAC
Outdoor Features
- In Ground Pool
- Deck
- Patio
- Front Porch
Schools
- Arongen Elementary School
- Shenendehowa High School
Utilities
- Humidifier
- Forced Air Heating and Cooling System
- Heating System Uses Natural Gas
- 200+ Amp Service
- Water Purifier
- High Speed Internet
- Cable TV Available
Listing and Financial Details
- Legal Lot and Block 17.000 / 4
- Assessor Parcel Number 413800 278.10-4-17
Map
Home Values in the Area
Average Home Value in this Area
Tax History
| Year | Tax Paid | Tax Assessment Tax Assessment Total Assessment is a certain percentage of the fair market value that is determined by local assessors to be the total taxable value of land and additions on the property. | Land | Improvement |
|---|---|---|---|---|
| 2024 | $7,507 | $193,600 | $36,600 | $157,000 |
| 2023 | $7,707 | $193,600 | $36,600 | $157,000 |
| 2022 | $7,351 | $193,600 | $36,600 | $157,000 |
| 2021 | $7,151 | $193,600 | $36,600 | $157,000 |
| 2020 | $6,947 | $193,600 | $36,600 | $157,000 |
| 2019 | $5,009 | $193,600 | $36,600 | $157,000 |
| 2018 | $7,022 | $193,600 | $36,600 | $157,000 |
| 2017 | $7,013 | $193,600 | $36,600 | $157,000 |
| 2016 | $6,912 | $193,600 | $36,600 | $157,000 |
Property History
| Date | Event | Price | Change | Sq Ft Price |
|---|---|---|---|---|
| 07/16/2025 07/16/25 | For Sale | $585,000 | -- | $250 / Sq Ft |
Similar Homes in Clifton Park, NY
Source: Global MLS
MLS Number: 202521805
APN: 413800-278-010-0004-017-000-0000
- 1 Lakeview Dr
- 2-9 Park 200
- 15 Clifton Country Rd Unit 208
- 160 Plant Rd
- 2 Hollandale Ln
- 1700 Lookout Ln
- 119 Dunsbach Rd Unit B
- 54 Route 236 Unit B
- 1471 Route 9
- 1 Kensington Ct
- 13 Clayton Dr
- 476 Moe Rd
- 3 Heirloom Ln
- 9 Tracey Ct
- 5201-5210 Plank Rd
- 13 Wilton Ct
- 1400 Crescent Vischer Ferry Rd
- 8 Haystack Rd E
- 100-800 Walnut Dr
- 701 London Square Dr

