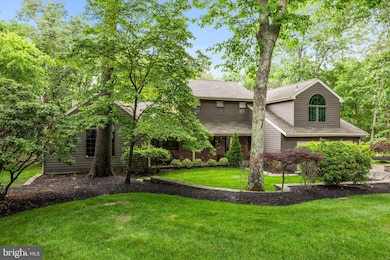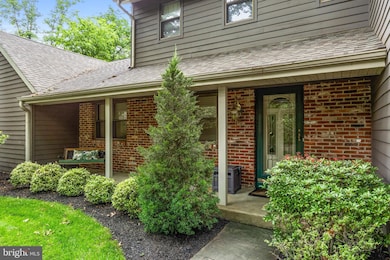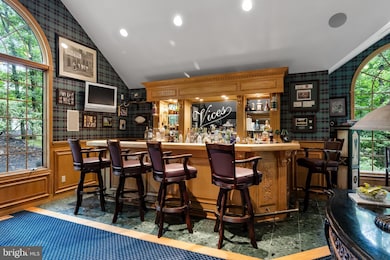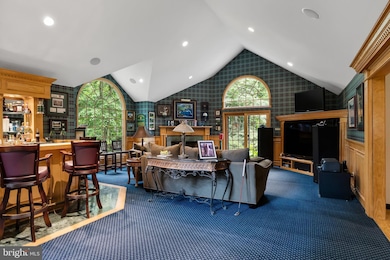
26 Country Club Ln Marlton, NJ 08053
Estimated payment $4,891/month
Highlights
- Hot Property
- Eat-In Gourmet Kitchen
- Open Floorplan
- Cherokee High School Rated A-
- Commercial Range
- Colonial Architecture
About This Home
Tucked away on a beautifully private, nearly one-acre lot in the sought-after Little Mill neighborhood, this elegant 4-bedroom, 2.5-bath home is where luxury meets livability. Surrounded by mature trees and lush, professionally landscaped grounds, it’s not just a house—it’s your personal retreat and an entertainer’s paradise.
Step inside to find a stunning gourmet kitchen designed for the chef in you. Outfitted with granite countertops, custom cabinetry, a Viking oven, wine fridge, and high-end fixtures, this kitchen is built to impress. Red oak hardwood floors run throughout the main level, flowing seamlessly into a warm and inviting living area featuring a custom gas fireplace with a handcrafted oak mantle and detailed tilework.
Get ready to host unforgettable gatherings in the spectacular family room—your new favorite hangout spot. With soaring ceilings, Palladian windows, a full bar setup (including an ice maker and fridge), red oak wainscoting, wood-burning fireplace, and surround sound, this space is ideal for relaxing or entertaining in style.
Upstairs, the luxurious primary suite is your private sanctuary. Unwind under the cathedral ceiling chandelier or soak in the oversized whirlpool tub. The ensuite bath features double vanities, a marble countertop, walk-in shower with custom tile and dual shower heads, a bidet, and his-and-hers custom closets.
Every detail has been thoughtfully curated, from the new GE washer & dryer in the laundry room to the Fenmore water softener system. Outside, enjoy the wraparound pattern-concrete driveway and walkways, a spacious two-car garage with workbench, a storage shed, 7-zone sprinkler system, 2-zone HVAC, skylights, and a covered front porch perfect for morning coffee or evening wine.
Peaceful, private, and perfectly equipped—26 Country Club Lane isn’t just a place to live, it’s a place to love. Welcome home.
Listing Agent
Weichert Realtors-Haddonfield License #1430792 Listed on: 07/17/2025

Open House Schedule
-
Sunday, July 20, 202512:00 to 2:00 pm7/20/2025 12:00:00 PM +00:007/20/2025 2:00:00 PM +00:00Add to Calendar
Home Details
Home Type
- Single Family
Est. Annual Taxes
- $13,840
Year Built
- Built in 1973
Lot Details
- 0.92 Acre Lot
- Lot Dimensions are 150.00 x 267.00
- Stone Retaining Walls
- Landscaped
- Extensive Hardscape
- Private Lot
- Sprinkler System
- Backs to Trees or Woods
- Property is zoned RD-2
Parking
- 2 Car Direct Access Garage
- Parking Storage or Cabinetry
- Front Facing Garage
- Garage Door Opener
- Driveway
- On-Street Parking
Home Design
- Colonial Architecture
- Shingle Roof
- Vinyl Siding
Interior Spaces
- 3,255 Sq Ft Home
- Property has 2 Levels
- Open Floorplan
- Built-In Features
- Ceiling Fan
- Skylights
- Recessed Lighting
- 2 Fireplaces
- Wood Burning Fireplace
- Gas Fireplace
- Formal Dining Room
- Crawl Space
- Home Security System
Kitchen
- Eat-In Gourmet Kitchen
- Breakfast Area or Nook
- Gas Oven or Range
- Commercial Range
- Built-In Range
- Built-In Microwave
- Dishwasher
- Kitchen Island
- Upgraded Countertops
- Wine Rack
Flooring
- Wood
- Carpet
Bedrooms and Bathrooms
- 4 Bedrooms
- Walk-in Shower
Laundry
- Laundry on main level
- Dryer
- Washer
Outdoor Features
- Patio
- Shed
- Rain Gutters
- Porch
Utilities
- Forced Air Zoned Heating and Cooling System
- Well
- Natural Gas Water Heater
- On Site Septic
Community Details
- No Home Owners Association
- Little Mill Subdivision
Listing and Financial Details
- Tax Lot 00013
- Assessor Parcel Number 13-00054 02-00013
Map
Home Values in the Area
Average Home Value in this Area
Tax History
| Year | Tax Paid | Tax Assessment Tax Assessment Total Assessment is a certain percentage of the fair market value that is determined by local assessors to be the total taxable value of land and additions on the property. | Land | Improvement |
|---|---|---|---|---|
| 2024 | $13,022 | $405,300 | $125,000 | $280,300 |
| 2023 | $13,022 | $405,300 | $125,000 | $280,300 |
| 2022 | $12,439 | $405,300 | $125,000 | $280,300 |
| 2021 | $12,147 | $405,300 | $125,000 | $280,300 |
| 2020 | $11,989 | $405,300 | $125,000 | $280,300 |
| 2019 | $11,892 | $405,300 | $125,000 | $280,300 |
| 2018 | $11,725 | $405,300 | $125,000 | $280,300 |
| 2017 | $11,588 | $405,300 | $125,000 | $280,300 |
| 2016 | $11,304 | $405,300 | $125,000 | $280,300 |
| 2015 | $11,105 | $405,300 | $125,000 | $280,300 |
| 2014 | -- | $405,300 | $125,000 | $280,300 |
Property History
| Date | Event | Price | Change | Sq Ft Price |
|---|---|---|---|---|
| 07/17/2025 07/17/25 | For Sale | $675,000 | -- | $207 / Sq Ft |
Purchase History
| Date | Type | Sale Price | Title Company |
|---|---|---|---|
| Interfamily Deed Transfer | -- | Attorney | |
| Deed | $84,000 | -- |
Mortgage History
| Date | Status | Loan Amount | Loan Type |
|---|---|---|---|
| Open | $300,000 | Credit Line Revolving | |
| Closed | $300,000 | Credit Line Revolving | |
| Closed | $100,000 | Credit Line Revolving |
Similar Homes in Marlton, NJ
Source: Bright MLS
MLS Number: NJBL2091922
APN: 13-00054-02-00013
- 58 Mill Park Ln
- 110 Hopewell Rd
- 305 Hopewell Rd
- 20 Queen Anne Ct
- 26 Augusta Ct
- 5 Queen Anne Ct
- 12 N Country Lakes Dr
- 23 Masters Cir
- 4 Provincetown Dr
- 5 Prince Charles Ct
- 12 Summit Ct Unit 229A
- 18 Provincetown Dr Unit 18
- 35 Summit Ct Unit 235A
- 42 Picadilly Cir
- 7 Benchly Way
- 9 Links Way
- 8 Chelmsford Ct Unit 193A
- 24 Dorchester Cir
- 47 Inverness Cir Unit 47
- 7 Georgian Ct
- 29 Queen Ann Ct
- 70 Dorchester Cir
- 8 Summit Ct Unit 225A
- 7 Georgian Ct
- 105 Berkshire Way Unit 6
- 1506 Virginia Ct
- 31 Sequoia Ct Unit 31 Sequoia Court
- 33 Sequoia Ct Unit 33
- 32 Sequoia Ct Unit 32
- 14 Cranberry Ct Unit 110
- 1 Sweet Gum Ct
- 53 Woodlake Dr
- 46 Waterview Ct
- 166 Woodlake Dr
- 217 Falls Ct
- 322 Barton Run Blvd
- 29 S Elmwood Rd
- 4 Stanwood Ct
- 143 Atsion Rd
- 2 Norwood Ct






