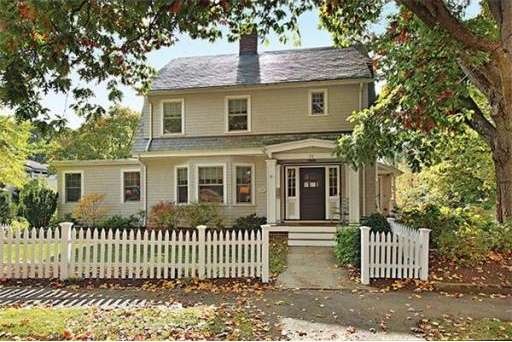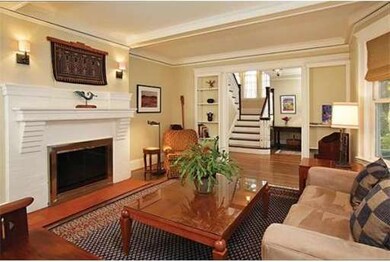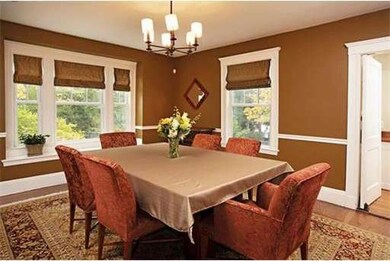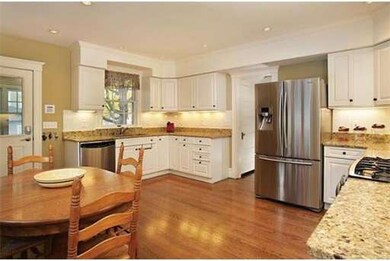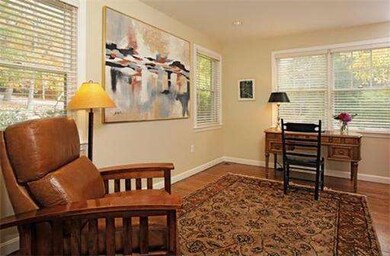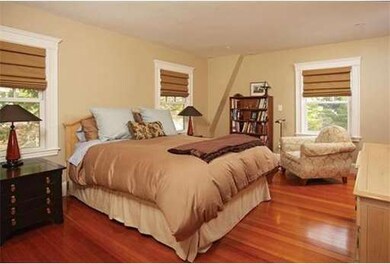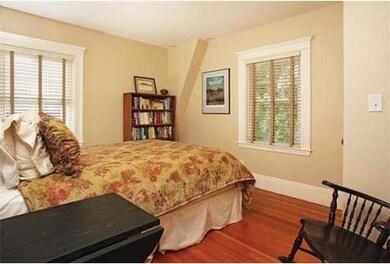
26 Everett St Newton Center, MA 02459
Newton Centre NeighborhoodAbout This Home
As of July 2022Situated in the heart of Newton Centre, this lovely home is located just a third of a mile from the village, shops, restaurants and T. A covered front porch leads to the warm foyer, off of which is a spacious living room with a beamed ceiling and fireplace. It is open to both the lovely study with a pocket door to the powder room, as well as the gorgeous dining room. A great butler's pantry connects the dining room to the fabulous eat-in kitchen. Featuring granite counters and stainless appliances, the kitchen leads to the mudroom with a door to the wonderful patio and driveway. On the second level is the master suite with multiple large outfitted closets and an en suite bathroom. There are two more bedrooms and the second full bathroom. The third level has a wonderful sitting area, the third full bathroom and the fourth bedroom. There is a lovely beautiful one car garage, air conditioning, hydro-air heat and a semi-finished walk-out lower level. All bathrooms have been renovated.
Home Details
Home Type
Single Family
Est. Annual Taxes
$18,257
Year Built
1910
Lot Details
0
Listing Details
- Lot Description: Paved Drive
- Special Features: None
- Property Sub Type: Detached
- Year Built: 1910
Interior Features
- Has Basement: Yes
- Fireplaces: 1
- Primary Bathroom: Yes
- Number of Rooms: 9
- Electric: Circuit Breakers, 200 Amps
- Energy: Prog. Thermostat
- Flooring: Wood, Tile
- Interior Amenities: Central Vacuum, Security System, Cable Available, Walk-up Attic
- Bedroom 2: Second Floor
- Bedroom 3: Second Floor
- Bedroom 4: Third Floor
- Bathroom #1: First Floor
- Bathroom #2: Second Floor
- Bathroom #3: Second Floor
- Kitchen: First Floor
- Laundry Room: Basement
- Living Room: First Floor
- Master Bedroom: Second Floor
- Master Bedroom Description: Closet - Linen, Closet, Flooring - Hardwood
- Dining Room: First Floor
Exterior Features
- Construction: Frame
- Exterior: Shingles
- Exterior Features: Patio, Professional Landscaping, Sprinkler System, Decorative Lighting
- Foundation: Fieldstone
Garage/Parking
- Garage Parking: Detached, Garage Door Opener, Side Entry
- Garage Spaces: 1
- Parking: Paved Driveway
- Parking Spaces: 2
Utilities
- Cooling Zones: 2
- Heat Zones: 2
- Hot Water: Natural Gas, Tank
- Utility Connections: for Gas Range, for Electric Dryer, Washer Hookup
Ownership History
Purchase Details
Home Financials for this Owner
Home Financials are based on the most recent Mortgage that was taken out on this home.Purchase Details
Home Financials for this Owner
Home Financials are based on the most recent Mortgage that was taken out on this home.Purchase Details
Similar Homes in the area
Home Values in the Area
Average Home Value in this Area
Purchase History
| Date | Type | Sale Price | Title Company |
|---|---|---|---|
| Not Resolvable | $1,385,000 | -- | |
| Deed | $1,035,000 | -- | |
| Deed | $731,600 | -- |
Mortgage History
| Date | Status | Loan Amount | Loan Type |
|---|---|---|---|
| Open | $1,754,805 | Purchase Money Mortgage | |
| Previous Owner | $500,000 | No Value Available | |
| Previous Owner | $400,000 | No Value Available | |
| Previous Owner | $400,000 | No Value Available | |
| Previous Owner | $1,000,000 | Purchase Money Mortgage |
Property History
| Date | Event | Price | Change | Sq Ft Price |
|---|---|---|---|---|
| 07/27/2022 07/27/22 | Sold | $1,950,000 | +13.4% | $791 / Sq Ft |
| 06/07/2022 06/07/22 | Pending | -- | -- | -- |
| 06/05/2022 06/05/22 | For Sale | $1,720,000 | 0.0% | $697 / Sq Ft |
| 06/02/2022 06/02/22 | Pending | -- | -- | -- |
| 05/31/2022 05/31/22 | For Sale | $1,720,000 | +24.2% | $697 / Sq Ft |
| 12/10/2014 12/10/14 | Sold | $1,385,000 | +15.4% | $562 / Sq Ft |
| 10/28/2014 10/28/14 | Pending | -- | -- | -- |
| 10/22/2014 10/22/14 | For Sale | $1,200,000 | -- | $487 / Sq Ft |
Tax History Compared to Growth
Tax History
| Year | Tax Paid | Tax Assessment Tax Assessment Total Assessment is a certain percentage of the fair market value that is determined by local assessors to be the total taxable value of land and additions on the property. | Land | Improvement |
|---|---|---|---|---|
| 2025 | $18,257 | $1,863,000 | $1,326,200 | $536,800 |
| 2024 | $17,653 | $1,808,700 | $1,287,600 | $521,100 |
| 2023 | $16,739 | $1,644,300 | $975,100 | $669,200 |
| 2022 | $16,017 | $1,522,500 | $902,900 | $619,600 |
| 2021 | $15,455 | $1,436,300 | $851,800 | $584,500 |
| 2020 | $14,995 | $1,436,300 | $851,800 | $584,500 |
| 2019 | $14,573 | $1,394,500 | $827,000 | $567,500 |
| 2018 | $13,878 | $1,282,600 | $746,900 | $535,700 |
| 2017 | $13,455 | $1,210,000 | $704,600 | $505,400 |
| 2016 | $12,869 | $1,130,800 | $658,500 | $472,300 |
| 2015 | $10,670 | $919,000 | $535,100 | $383,900 |
Agents Affiliated with this Home
-
Connie Kickham

Seller's Agent in 2022
Connie Kickham
Coldwell Banker Realty - Newton
(617) 905-7959
1 in this area
32 Total Sales
-
Sarina Steinmetz

Buyer's Agent in 2022
Sarina Steinmetz
William Raveis R.E. & Home Services
(617) 610-0207
27 in this area
66 Total Sales
-
Montgomery Carroll Group
M
Seller's Agent in 2014
Montgomery Carroll Group
Compass
(617) 752-6845
26 in this area
202 Total Sales
Map
Source: MLS Property Information Network (MLS PIN)
MLS Number: 71760268
APN: NEWT-000061-000026-000009
- 35 Everett St
- 680 Beacon St
- 145 Warren St Unit 4
- 145 Warren St Unit 5
- 9 The Ledges Rd
- 80 Glen Ave
- 154 Langley Rd Unit 1
- 1 Croftdale Rd
- 74 Warren St
- 61 Westbourne Rd
- 18 Alden St
- 12 Garner St
- 34 Westminster Rd
- 21 Francis St Unit 23
- 23 Francis St Unit 23
- 21-23 Francis St
- 876 Beacon St Unit 5
- 3 Parker St Unit 3
- 20 Bartlett Terrace
- 228 Langley Rd
