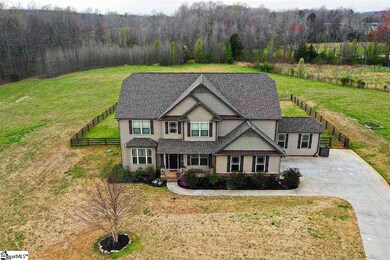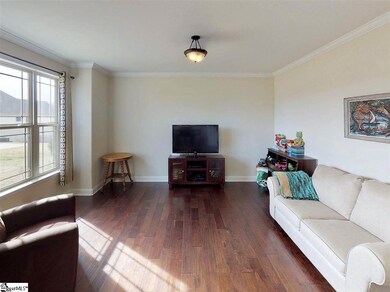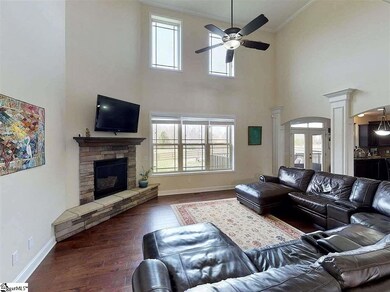
26 Fancy Ln Travelers Rest, SC 29690
5
Beds
3
Baths
2,999
Sq Ft
5.06
Acres
Highlights
- 5.06 Acre Lot
- Open Floorplan
- Deck
- Gateway Elementary School Rated A-
- Craftsman Architecture
- Wood Flooring
About This Home
As of February 2020Must See Home!
Home Details
Home Type
- Single Family
Est. Annual Taxes
- $2,687
Lot Details
- 5.06 Acre Lot
- Cul-De-Sac
- Fenced Yard
HOA Fees
- $33 Monthly HOA Fees
Home Design
- Craftsman Architecture
- Architectural Shingle Roof
- Vinyl Siding
- Stone Exterior Construction
Interior Spaces
- 2,960 Sq Ft Home
- 2,800-2,999 Sq Ft Home
- 2-Story Property
- Open Floorplan
- Tray Ceiling
- Smooth Ceilings
- Ceiling height of 9 feet or more
- Ceiling Fan
- Gas Log Fireplace
- Window Treatments
- Two Story Entrance Foyer
- Living Room
- Breakfast Room
- Dining Room
- Den
- Screened Porch
- Crawl Space
- Fire and Smoke Detector
Kitchen
- Double Self-Cleaning Oven
- Gas Oven
- Gas Cooktop
- Warming Drawer
- <<builtInMicrowave>>
- Dishwasher
- Granite Countertops
- Disposal
Flooring
- Wood
- Laminate
- Ceramic Tile
Bedrooms and Bathrooms
- 5 Bedrooms | 1 Main Level Bedroom
- Primary bedroom located on second floor
- Walk-In Closet
- 3 Full Bathrooms
- Dual Vanity Sinks in Primary Bathroom
- Jetted Tub in Primary Bathroom
- <<bathWSpaHydroMassageTubToken>>
- Separate Shower
Laundry
- Laundry Room
- Laundry on main level
Attic
- Storage In Attic
- Pull Down Stairs to Attic
Parking
- 3 Car Attached Garage
- Workshop in Garage
- Garage Door Opener
Outdoor Features
- Deck
- Patio
Utilities
- Multiple cooling system units
- Forced Air Heating and Cooling System
- Multiple Heating Units
- Heating System Uses Propane
- Electric Water Heater
- Septic Tank
- Satellite Dish
- Cable TV Available
Community Details
- Hillside Plantation Subdivision
- Mandatory home owners association
Ownership History
Date
Name
Owned For
Owner Type
Purchase Details
Listed on
Oct 16, 2019
Closed on
Feb 28, 2020
Sold by
Couture Elizabeth J and Alexander Elizabeth
Bought by
Rajaratnam Anpalehan and Anpu Abarajitha
Seller's Agent
Randal Longo
iSave Realty
Buyer's Agent
Kelly Shealy
Epique Realty Inc
List Price
$435,000
Sold Price
$425,000
Premium/Discount to List
-$10,000
-2.3%
Current Estimated Value
Home Financials for this Owner
Home Financials are based on the most recent Mortgage that was taken out on this home.
Estimated Appreciation
$367,866
Avg. Annual Appreciation
12.34%
Original Mortgage
$484,500
Interest Rate
3.6%
Mortgage Type
New Conventional
Purchase Details
Closed on
Oct 9, 2015
Sold by
Ghp Farm Llc
Bought by
Couture Denis C and Couture Elizabeth J
Home Financials for this Owner
Home Financials are based on the most recent Mortgage that was taken out on this home.
Original Mortgage
$408,000
Interest Rate
3.94%
Mortgage Type
VA
Similar Homes in Travelers Rest, SC
Create a Home Valuation Report for This Property
The Home Valuation Report is an in-depth analysis detailing your home's value as well as a comparison with similar homes in the area
Home Values in the Area
Average Home Value in this Area
Purchase History
| Date | Type | Sale Price | Title Company |
|---|---|---|---|
| Deed | $425,000 | None Available | |
| Deed | $418,000 | None Available |
Source: Public Records
Mortgage History
| Date | Status | Loan Amount | Loan Type |
|---|---|---|---|
| Open | $484,500 | New Conventional | |
| Closed | $145,400 | Credit Line Revolving | |
| Closed | $484,500 | New Conventional | |
| Previous Owner | $408,000 | VA | |
| Previous Owner | $150,000 | Future Advance Clause Open End Mortgage |
Source: Public Records
Property History
| Date | Event | Price | Change | Sq Ft Price |
|---|---|---|---|---|
| 02/28/2020 02/28/20 | Sold | $425,000 | -2.3% | $152 / Sq Ft |
| 10/16/2019 10/16/19 | For Sale | $435,000 | -- | $155 / Sq Ft |
Source: Greater Greenville Association of REALTORS®
Tax History Compared to Growth
Tax History
| Year | Tax Paid | Tax Assessment Tax Assessment Total Assessment is a certain percentage of the fair market value that is determined by local assessors to be the total taxable value of land and additions on the property. | Land | Improvement |
|---|---|---|---|---|
| 2024 | $2,997 | $18,390 | $3,980 | $14,410 |
| 2023 | $2,997 | $18,390 | $3,980 | $14,410 |
| 2022 | $2,915 | $18,390 | $3,980 | $14,410 |
| 2021 | $2,664 | $17,090 | $3,980 | $13,110 |
| 2020 | $2,641 | $16,040 | $3,620 | $12,420 |
| 2019 | $2,623 | $16,040 | $3,620 | $12,420 |
| 2018 | $2,688 | $16,040 | $3,620 | $12,420 |
| 2017 | $2,670 | $16,040 | $3,620 | $12,420 |
| 2016 | $2,565 | $400,930 | $90,450 | $310,480 |
| 2015 | $2,802 | $362,970 | $90,450 | $272,520 |
| 2014 | $1,591 | $90,450 | $90,450 | $0 |
Source: Public Records
Agents Affiliated with this Home
-
Randal Longo

Seller's Agent in 2020
Randal Longo
iSave Realty
(843) 437-1817
22 in this area
1,488 Total Sales
-
Kelly Shealy
K
Buyer's Agent in 2020
Kelly Shealy
Epique Realty Inc
(864) 230-9448
2 in this area
41 Total Sales
Map
Source: Greater Greenville Association of REALTORS®
MLS Number: 1404043
APN: 0501.02-01-062.19
Nearby Homes
- 295 Shelton Rd
- 00 Shelton Rd
- 2 Jones Kelley Rd
- 538 N Highway 25
- Tract 1 Tigerville Rd
- Tract 1B Tigerville Rd
- 409 Trillium Creek Ct
- 299 Mccauley Rd
- 12 Alice Kelley Ct
- 9 Judge Looper Ct
- 19 Cooly Rd Unit LOT 6
- 21 Gaskins Trail
- 108 Gaskins Trail
- 104 Gaskins Trail
- 38 Gaskins Trail
- 14 Gaskins Trail
- 121 Shager Place
- 1126 N Highway 25
- 1733 Tigerville Rd
- 454 Enoree Rd






