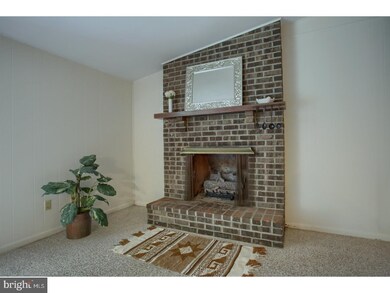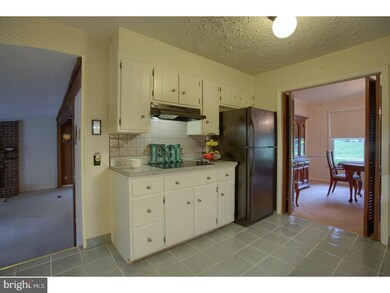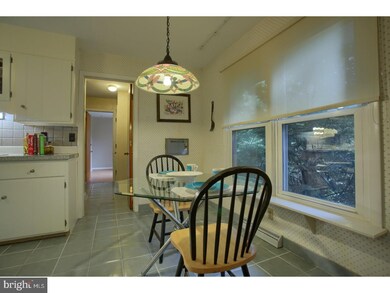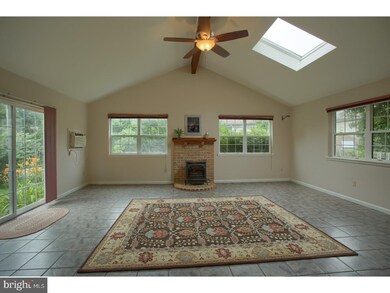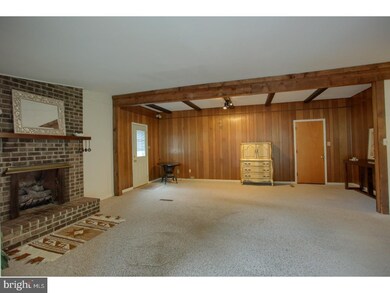
26 Hearthstone Dr Reading, PA 19606
Highlights
- Dutch Architecture
- Wood Flooring
- Sun or Florida Room
- Exeter Township Senior High School Rated A-
- Attic
- Corner Lot
About This Home
As of May 2024Looking for a home to make your own? Take a look at this spacious single home that needs your vision and personal touch to make this your dream home! There are lots of great features to start with- a large family room with a bay window and wall molding. A dining room that connects to the eat in kitchen with lots of counter space and large window that brings in natural light. The family room is a wonderful gathering place with a brick fireplace and bar area. The enclosed sun room is a huge bonus space you can use in so many ways, a playroom, a reading room, an art studio - it is bright and has a cathedral ceiling. Down the foyer is a full main bath that needs updating and a stack-able washer/dryer area plus a small room-office/playroom or small bedroom- you decide! Upstairs are 4 large bedrooms all with oak hardwood, one bedroom will still have carpet. There are 2 full baths, one in the master suite that need updating as well. The basement is unfinished but has a walkout so there is potential if you would like to finish that area for work or play or just utilize for storage. This is an As-Is sale. Inspections are welcome but no repairs will be made. There will be a one year home warranty included with acceptable offer. Nice corner lot. Close to 422 and the I-76 Turnpike. So if you enjoy projects, want a solid spacious home , this is your home! Make an appointment today!
Last Agent to Sell the Property
Iron Valley Real Estate of Berks Listed on: 07/17/2017

Home Details
Home Type
- Single Family
Year Built
- Built in 1970
Lot Details
- 0.29 Acre Lot
- Corner Lot
- Property is in good condition
Parking
- 1 Car Attached Garage
- 2 Open Parking Spaces
Home Design
- Dutch Architecture
- Brick Exterior Construction
- Shingle Roof
Interior Spaces
- 2,712 Sq Ft Home
- Property has 2 Levels
- Ceiling Fan
- Brick Fireplace
- Bay Window
- Family Room
- Living Room
- Dining Room
- Den
- Sun or Florida Room
- Laundry on main level
- Attic
Kitchen
- Eat-In Kitchen
- <<builtInOvenToken>>
- Cooktop<<rangeHoodToken>>
- Dishwasher
- Disposal
Flooring
- Wood
- Wall to Wall Carpet
- Tile or Brick
Bedrooms and Bathrooms
- 4 Bedrooms
- En-Suite Primary Bedroom
- En-Suite Bathroom
- 3 Full Bathrooms
Unfinished Basement
- Basement Fills Entire Space Under The House
- Exterior Basement Entry
Outdoor Features
- Patio
Schools
- Exeter Township Senior High School
Utilities
- Forced Air Heating and Cooling System
- 200+ Amp Service
- Natural Gas Water Heater
- Cable TV Available
Community Details
- No Home Owners Association
- Crestwood Subdivision
Listing and Financial Details
- Tax Lot 6179
- Assessor Parcel Number 43-5326-17-11-6179
Ownership History
Purchase Details
Home Financials for this Owner
Home Financials are based on the most recent Mortgage that was taken out on this home.Purchase Details
Home Financials for this Owner
Home Financials are based on the most recent Mortgage that was taken out on this home.Purchase Details
Home Financials for this Owner
Home Financials are based on the most recent Mortgage that was taken out on this home.Purchase Details
Similar Homes in Reading, PA
Home Values in the Area
Average Home Value in this Area
Purchase History
| Date | Type | Sale Price | Title Company |
|---|---|---|---|
| Deed | $392,250 | None Listed On Document | |
| Deed | $249,900 | Edge Abstract | |
| Deed | $190,000 | -- | |
| Quit Claim Deed | -- | -- |
Mortgage History
| Date | Status | Loan Amount | Loan Type |
|---|---|---|---|
| Open | $211,000 | New Conventional | |
| Previous Owner | $296,976 | VA | |
| Previous Owner | $243,890 | FHA | |
| Previous Owner | $245,373 | FHA | |
| Previous Owner | $50,000 | Credit Line Revolving | |
| Previous Owner | $10,000 | Credit Line Revolving | |
| Previous Owner | $10,000 | Credit Line Revolving |
Property History
| Date | Event | Price | Change | Sq Ft Price |
|---|---|---|---|---|
| 05/24/2024 05/24/24 | Sold | $392,250 | +12.1% | $177 / Sq Ft |
| 03/03/2024 03/03/24 | Pending | -- | -- | -- |
| 02/29/2024 02/29/24 | For Sale | $349,900 | +40.0% | $158 / Sq Ft |
| 07/03/2019 07/03/19 | Sold | $249,900 | 0.0% | $79 / Sq Ft |
| 05/15/2019 05/15/19 | Pending | -- | -- | -- |
| 05/15/2019 05/15/19 | Off Market | $249,900 | -- | -- |
| 05/03/2019 05/03/19 | Price Changed | $249,900 | -3.8% | $79 / Sq Ft |
| 04/17/2019 04/17/19 | Price Changed | $259,900 | -1.9% | $82 / Sq Ft |
| 03/25/2019 03/25/19 | Price Changed | $264,900 | -1.9% | $84 / Sq Ft |
| 02/21/2019 02/21/19 | Price Changed | $269,900 | -3.6% | $85 / Sq Ft |
| 09/28/2018 09/28/18 | Price Changed | $279,900 | -3.4% | $89 / Sq Ft |
| 09/07/2018 09/07/18 | Price Changed | $289,900 | -4.9% | $92 / Sq Ft |
| 08/15/2018 08/15/18 | For Sale | $304,900 | +60.5% | $97 / Sq Ft |
| 09/28/2017 09/28/17 | Sold | $190,000 | 0.0% | $70 / Sq Ft |
| 09/12/2017 09/12/17 | Pending | -- | -- | -- |
| 09/11/2017 09/11/17 | Off Market | $190,000 | -- | -- |
| 09/08/2017 09/08/17 | Price Changed | $199,900 | -7.0% | $74 / Sq Ft |
| 07/18/2017 07/18/17 | For Sale | $215,000 | -- | $79 / Sq Ft |
Tax History Compared to Growth
Tax History
| Year | Tax Paid | Tax Assessment Tax Assessment Total Assessment is a certain percentage of the fair market value that is determined by local assessors to be the total taxable value of land and additions on the property. | Land | Improvement |
|---|---|---|---|---|
| 2025 | $2,059 | $138,600 | $35,600 | $103,000 |
| 2024 | $6,582 | $138,600 | $35,600 | $103,000 |
| 2023 | $6,367 | $138,600 | $35,600 | $103,000 |
| 2022 | $6,296 | $138,600 | $35,600 | $103,000 |
| 2021 | $6,200 | $138,600 | $35,600 | $103,000 |
| 2020 | $6,131 | $138,600 | $35,600 | $103,000 |
| 2019 | $6,064 | $138,600 | $35,600 | $103,000 |
| 2018 | $5,950 | $136,400 | $35,600 | $100,800 |
| 2017 | $5,864 | $136,400 | $35,600 | $100,800 |
| 2016 | $1,432 | $136,400 | $35,600 | $100,800 |
| 2015 | $1,432 | $136,400 | $35,600 | $100,800 |
| 2014 | $1,381 | $136,400 | $35,600 | $100,800 |
Agents Affiliated with this Home
-
Jennifer Dinatally

Seller's Agent in 2024
Jennifer Dinatally
United Real Estate Strive 212
(610) 372-0212
5 in this area
128 Total Sales
-
Thomas Hoch

Seller's Agent in 2019
Thomas Hoch
RE/MAX of Reading
(610) 685-3139
1 in this area
102 Total Sales
-
Kevin Snyder

Seller Co-Listing Agent in 2019
Kevin Snyder
RE/MAX of Reading
(484) 274-0607
2 in this area
446 Total Sales
-
Joshua abraham

Buyer's Agent in 2019
Joshua abraham
Century 21 Gold
(610) 779-2500
29 Total Sales
-
Lorraine Guthier

Seller's Agent in 2017
Lorraine Guthier
Iron Valley Real Estate of Berks
(484) 336-6378
98 Total Sales
Map
Source: Bright MLS
MLS Number: 1000449401
APN: 43-5326-17-11-6179
- 9 Courtney Rea Cir
- 65 Emily Ct
- 56 Hearthstone Dr
- 203 W 38th St
- 5 Heather Ct
- 4014 Crestline Dr
- 3-3 Willow Way
- 28 4 Wister Way
- 3505 Circle Ave
- 82 Rock Haven Ct
- 701 E Neversink Rd
- 49 7 Holly Dr
- 4361 Sutton Cir
- 0 W Neversink Rd Unit PABK2050842
- 15 3 Cranberry Ridge
- 3910 Grant St
- 61 3 Mint Tier
- 1805 Orchard View Rd
- 14-2 Cranberry Ridge Unit 2
- 4418 Del Mar Dr


