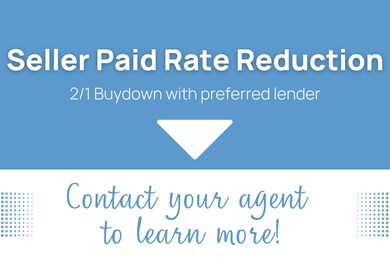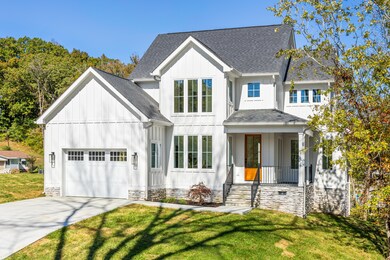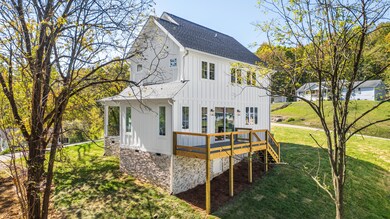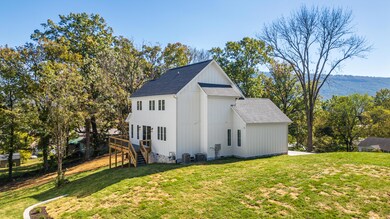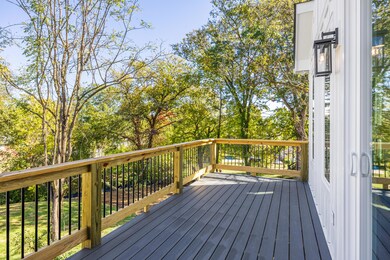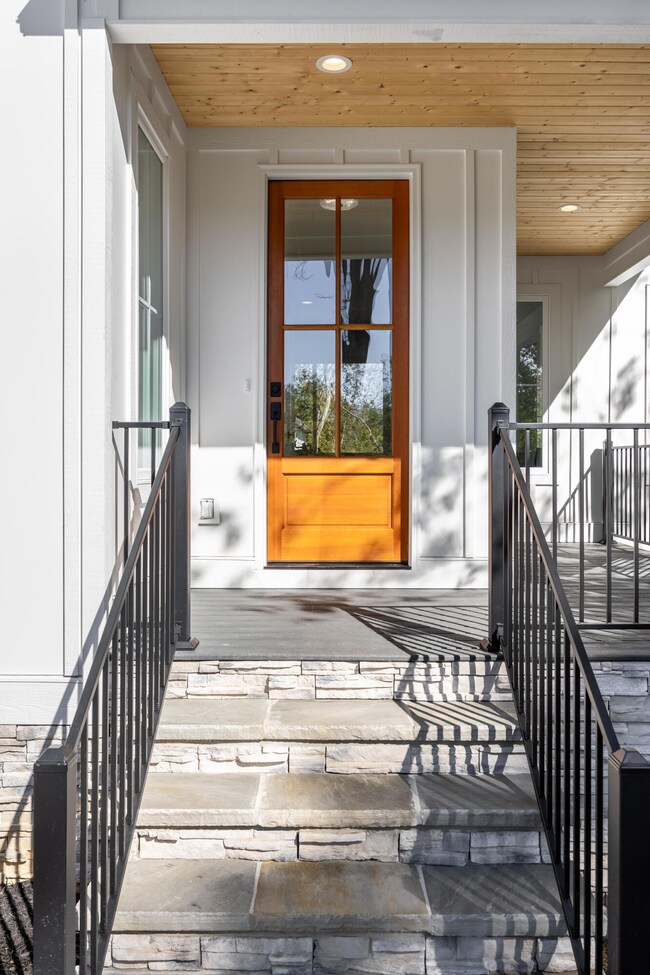
$360,000
- 3 Beds
- 2 Baths
- 1,621 Sq Ft
- 3313 Parker Ln
- Chattanooga, TN
Ask us about rate buy down options!This 3-bedroom, 2-bathroom home is designed to be a perfect blend of modern comfort and tailored elegance, offering you the flexibility to shape it to your vision.The thoughtfully designed layout features soaring 9-foot ceilings and 8-foot interior and exterior doors, creating a spacious, open atmosphere. Step outside to a covered deck that's perfect
Asher Black Keller Williams Realty

