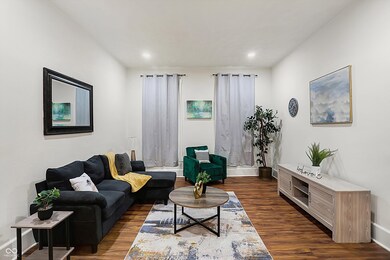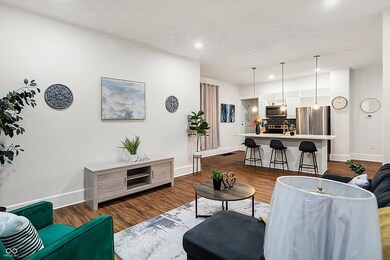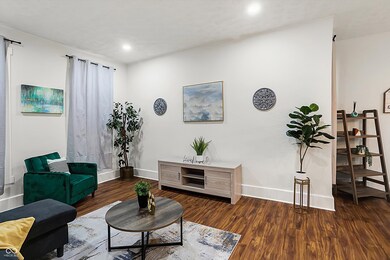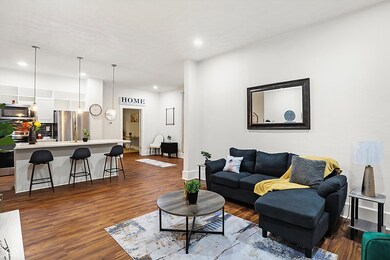
26 Iowa St Indianapolis, IN 46225
Old Southside NeighborhoodHighlights
- Traditional Architecture
- Walk-In Closet
- Forced Air Heating System
- No HOA
- Vinyl Plank Flooring
- Combination Kitchen and Dining Room
About This Home
As of November 2024Don't miss out on the chance to own this charming and freshly updated 3-bedroom, 2-bath, 2-story home located in the Old Southside neighborhood with close proximity to downtown. Updates include new stainless steel appliances, flooring, paint and updated bathrooms. The home has dual air conditioners providing comfort on both levels. You will be sure to enjoy the open concept kitchen and living room, which is perfect for entertaining. The primary with on suite bathroom is located on the main floor and includes a walk-in closet. The remaining two bedrooms and bathroom are located on the second floor along with a flex space that could be used as an office or game room, the possibilities are endless. Be sure to book a book a showing today!
Last Agent to Sell the Property
Tyler Knows Real Estate LLC Brokerage Email: workwithd.lachance@gmail.com License #RB23000640 Listed on: 09/04/2024
Last Buyer's Agent
Laura Lakes
Royal Realty Group LLC

Home Details
Home Type
- Single Family
Est. Annual Taxes
- $3,628
Year Built
- Built in 1860
Lot Details
- 3,615 Sq Ft Lot
Home Design
- Traditional Architecture
- Brick Exterior Construction
- Brick Foundation
Interior Spaces
- 2-Story Property
- Combination Kitchen and Dining Room
- Attic Access Panel
- Unfinished Basement
Kitchen
- Electric Oven
- <<microwave>>
- Dishwasher
Flooring
- Carpet
- Vinyl Plank
Bedrooms and Bathrooms
- 3 Bedrooms
- Walk-In Closet
Utilities
- Forced Air Heating System
- Water Heater
Community Details
- No Home Owners Association
- Coopers S Meridian St Add Subdivision
Listing and Financial Details
- Tax Lot 20
- Assessor Parcel Number 491113181021000101
- Seller Concessions Not Offered
Ownership History
Purchase Details
Home Financials for this Owner
Home Financials are based on the most recent Mortgage that was taken out on this home.Purchase Details
Home Financials for this Owner
Home Financials are based on the most recent Mortgage that was taken out on this home.Purchase Details
Purchase Details
Purchase Details
Purchase Details
Home Financials for this Owner
Home Financials are based on the most recent Mortgage that was taken out on this home.Purchase Details
Home Financials for this Owner
Home Financials are based on the most recent Mortgage that was taken out on this home.Purchase Details
Purchase Details
Purchase Details
Similar Homes in Indianapolis, IN
Home Values in the Area
Average Home Value in this Area
Purchase History
| Date | Type | Sale Price | Title Company |
|---|---|---|---|
| Warranty Deed | -- | None Listed On Document | |
| Warranty Deed | $243,900 | None Listed On Document | |
| Warranty Deed | $105,000 | None Listed On Document | |
| Warranty Deed | -- | Mtc | |
| Deed | $18,000 | Mtc | |
| Warranty Deed | -- | Mtc | |
| Deed | $13,150 | Eagle Land Title | |
| Warranty Deed | -- | None Available | |
| Warranty Deed | -- | -- | |
| Deed | $13,500 | -- | |
| Warranty Deed | -- | None Available | |
| Interfamily Deed Transfer | -- | None Available | |
| Interfamily Deed Transfer | -- | None Available |
Mortgage History
| Date | Status | Loan Amount | Loan Type |
|---|---|---|---|
| Previous Owner | $166,275 | New Conventional | |
| Previous Owner | $13,500 | New Conventional |
Property History
| Date | Event | Price | Change | Sq Ft Price |
|---|---|---|---|---|
| 11/05/2024 11/05/24 | Sold | $243,900 | -2.4% | $155 / Sq Ft |
| 09/27/2024 09/27/24 | Pending | -- | -- | -- |
| 09/04/2024 09/04/24 | For Sale | $249,900 | -- | $159 / Sq Ft |
Tax History Compared to Growth
Tax History
| Year | Tax Paid | Tax Assessment Tax Assessment Total Assessment is a certain percentage of the fair market value that is determined by local assessors to be the total taxable value of land and additions on the property. | Land | Improvement |
|---|---|---|---|---|
| 2024 | $5,862 | $146,700 | $7,900 | $138,800 |
| 2023 | $5,862 | $152,900 | $7,900 | $145,000 |
| 2022 | $3,553 | $147,600 | $7,900 | $139,700 |
| 2021 | $2,865 | $121,300 | $7,900 | $113,400 |
| 2020 | $2,592 | $109,100 | $7,900 | $101,200 |
| 2019 | $1,566 | $63,600 | $3,500 | $60,100 |
| 2018 | $1,219 | $48,500 | $3,500 | $45,000 |
| 2017 | $1,037 | $45,900 | $3,500 | $42,400 |
| 2016 | $954 | $43,000 | $3,500 | $39,500 |
| 2014 | $731 | $33,800 | $3,500 | $30,300 |
| 2013 | $855 | $35,400 | $3,500 | $31,900 |
Agents Affiliated with this Home
-
Denise LaChance
D
Seller's Agent in 2024
Denise LaChance
Tyler Knows Real Estate LLC
(530) 200-9903
3 in this area
60 Total Sales
-
RJ LaChance
R
Seller Co-Listing Agent in 2024
RJ LaChance
Tyler Knows Real Estate LLC
(530) 526-0367
3 in this area
86 Total Sales
-
L
Buyer's Agent in 2024
Laura Lakes
Royal Realty Group LLC
Map
Source: MIBOR Broker Listing Cooperative®
MLS Number: 21999875
APN: 49-11-13-181-021.000-101
- 1715 Union St
- 1666 Union St
- 1741 Union St
- 14 E Caven St
- 1741 S Meridian St
- 29 E Caven St
- 1745 S Talbott St
- 1661 S Talbott St
- 101 E Palmer St
- 1921 Union St
- 1626 S Delaware St
- 1657 S Delaware St
- 1801 S Delaware St
- 48 E Palmer St
- 1919 S Talbott St
- 1401 S Talbott St
- 1401 S Meridian St
- 1518 S Talbott St
- 1459 S Meridian St
- 239 Iowa St






