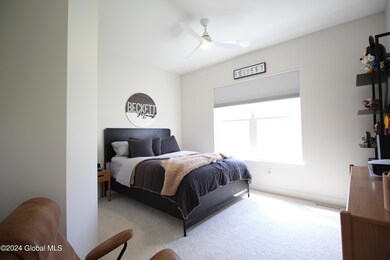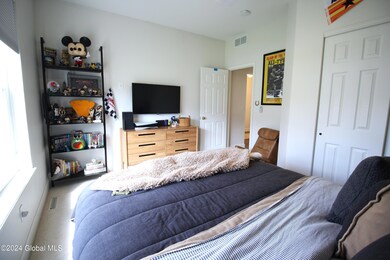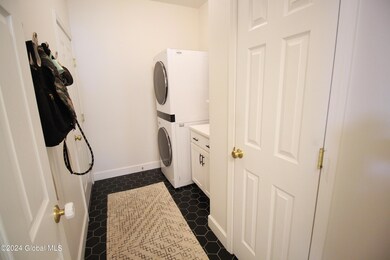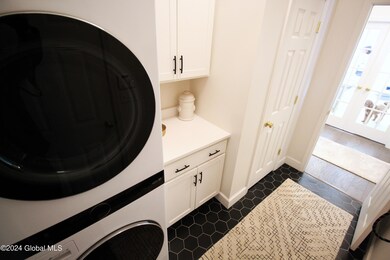
26 Linden Park Dr Clifton Park, NY 12065
Highlights
- Ranch Style House
- Wood Flooring
- Front Porch
- Skano Elementary School Rated A
- Solid Surface Countertops
- Eat-In Kitchen
About This Home
As of June 2024Looking for 1 floor living? You will not want to miss this pristine home built in 2021! Many upgrades done after closing include custom paint, new carpet, lighting fixtures, door hardware, security system, Cafe appliances, custom closet in primary suite & so much more! Sit in the great room and enjoy the open floor plan & upgraded gas fireplace with custom surround & two built in book cases. Dine in the spacious eating area or just sit at the breakfast bar that accommodates 4! The kitchen features Cafe appliances, quartz countertop, tiled backsplash, large island with breakfast bar & a pantry too! The primary suite offers a walk-in custom closet & on suite primary bath that is elegantly appointed with a tiled shower, Corian seat & glass entry door! HOA cares for the lawn & snow!
Last Agent to Sell the Property
Coldwell Banker Prime Properties License #30VA0928139 Listed on: 04/17/2024

Home Details
Home Type
- Single Family
Est. Annual Taxes
- $8,379
Year Built
- Built in 2021
Lot Details
- 0.26 Acre Lot
- Lot Dimensions are 60 x 159 x 80 x 164
- Landscaped
- Front and Back Yard Sprinklers
- Property is zoned Single Residence
HOA Fees
- $200 Monthly HOA Fees
Parking
- 2 Car Garage
- Garage Door Opener
- Driveway
Home Design
- Ranch Style House
- Fiberglass Roof
- Stone Siding
- Vinyl Siding
- Concrete Perimeter Foundation
Interior Spaces
- 1,701 Sq Ft Home
- Built-In Features
- Paddle Fans
- Window Screens
- Sliding Doors
- Living Room with Fireplace
- Basement Fills Entire Space Under The House
Kitchen
- Eat-In Kitchen
- <<OvenToken>>
- <<microwave>>
- Ice Maker
- Dishwasher
- Kitchen Island
- Solid Surface Countertops
Flooring
- Wood
- Ceramic Tile
Bedrooms and Bathrooms
- 2 Bedrooms
- Walk-In Closet
- Bathroom on Main Level
- 2 Full Bathrooms
- Ceramic Tile in Bathrooms
Laundry
- Laundry Room
- Laundry on main level
- Washer and Dryer
Home Security
- Security System Owned
- Carbon Monoxide Detectors
- Fire and Smoke Detector
Outdoor Features
- Exterior Lighting
- Front Porch
Schools
- Skano Elementary School
- Shenendehowa High School
Utilities
- Forced Air Heating and Cooling System
- Heating System Uses Natural Gas
- Underground Utilities
- 200+ Amp Service
- Gas Water Heater
- High Speed Internet
- Cable TV Available
Listing and Financial Details
- Legal Lot and Block 9.000 / 5
- Assessor Parcel Number 413800 284.6-5-9
Community Details
Overview
- Association fees include ground maintenance, snow removal
Security
- Security Service
Ownership History
Purchase Details
Home Financials for this Owner
Home Financials are based on the most recent Mortgage that was taken out on this home.Purchase Details
Home Financials for this Owner
Home Financials are based on the most recent Mortgage that was taken out on this home.Similar Homes in Clifton Park, NY
Home Values in the Area
Average Home Value in this Area
Purchase History
| Date | Type | Sale Price | Title Company |
|---|---|---|---|
| Deed | -- | American Land Title | |
| Deed | $405,500 | None Listed On Document |
Mortgage History
| Date | Status | Loan Amount | Loan Type |
|---|---|---|---|
| Open | $447,500 | New Conventional | |
| Previous Owner | $179,000 | Credit Line Revolving | |
| Previous Owner | $363,066 | New Conventional |
Property History
| Date | Event | Price | Change | Sq Ft Price |
|---|---|---|---|---|
| 06/18/2024 06/18/24 | Sold | $500,000 | 0.0% | $294 / Sq Ft |
| 04/22/2024 04/22/24 | Pending | -- | -- | -- |
| 04/17/2024 04/17/24 | For Sale | $500,000 | +23.3% | $294 / Sq Ft |
| 05/09/2021 05/09/21 | Sold | $405,660 | +5.6% | $238 / Sq Ft |
| 09/19/2020 09/19/20 | Pending | -- | -- | -- |
| 09/19/2020 09/19/20 | For Sale | $384,120 | -- | $226 / Sq Ft |
Tax History Compared to Growth
Tax History
| Year | Tax Paid | Tax Assessment Tax Assessment Total Assessment is a certain percentage of the fair market value that is determined by local assessors to be the total taxable value of land and additions on the property. | Land | Improvement |
|---|---|---|---|---|
| 2024 | $7,289 | $192,500 | $24,700 | $167,800 |
| 2023 | $85 | $192,500 | $24,700 | $167,800 |
| 2022 | $1,260 | $192,500 | $24,700 | $167,800 |
| 2021 | $1,260 | $24,700 | $24,700 | $0 |
| 2020 | $486 | $12,400 | $12,400 | $0 |
| 2018 | $257 | $6,200 | $6,200 | $0 |
| 2017 | $257 | $6,200 | $6,200 | $0 |
Agents Affiliated with this Home
-
Diane Vanalstyne

Seller's Agent in 2024
Diane Vanalstyne
Coldwell Banker Prime Properties
(518) 858-3218
11 in this area
138 Total Sales
-
Shana Edwards

Buyer's Agent in 2024
Shana Edwards
KW Platform
(518) 724-5800
4 in this area
209 Total Sales
-
Patti Quade

Seller's Agent in 2021
Patti Quade
Signature One Realty Grp, LLC
(518) 441-8158
9 in this area
39 Total Sales
Map
Source: Global MLS
MLS Number: 202415323
APN: 413800-284-006-0005-009-000-0000






