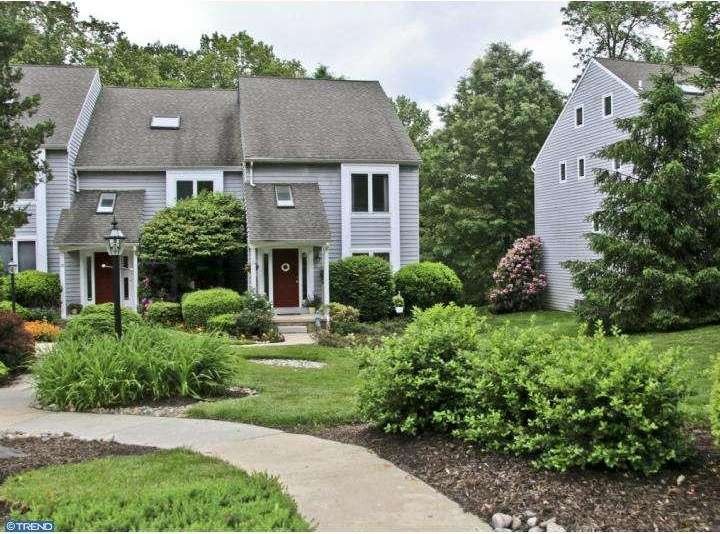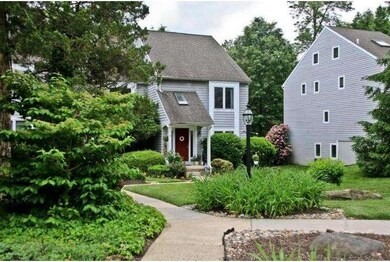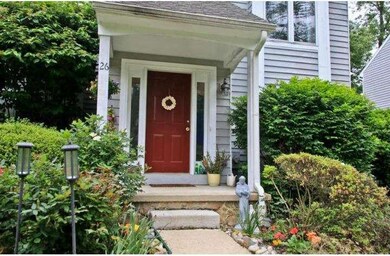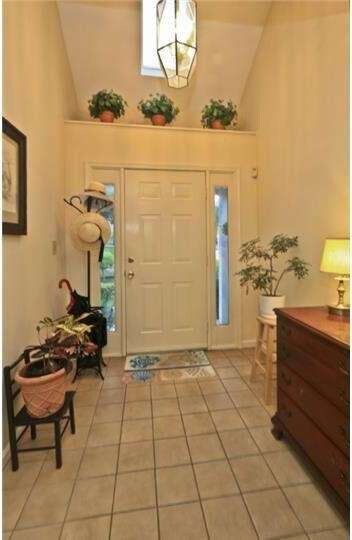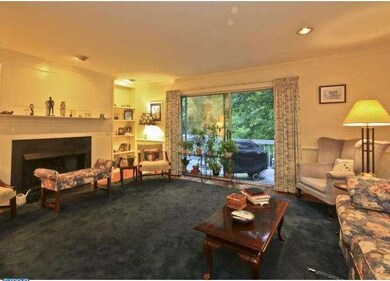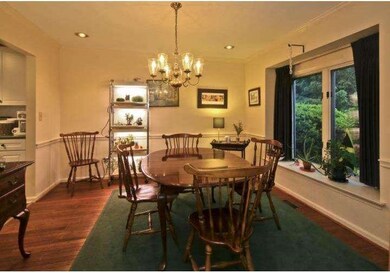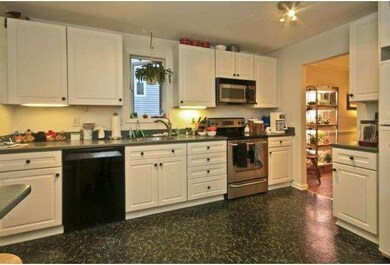
26 Mallard Mill Run Wallingford, PA 19086
Nether Providence Township NeighborhoodHighlights
- Deck
- Contemporary Architecture
- 2 Fireplaces
- Swarthmore-Rutledge School Rated A
- Wood Flooring
- Breakfast Area or Nook
About This Home
As of September 2020This spacious end-unit townhome is in a park like setting with beautiful landscaping. You will be attracted by the room sizes, closet space, and surrounding gardens. 3 bedrooms with 3.5 baths provide the privacy you want. The spacious living and family rooms provide the open space you need. There are gas fireplaces in both the living and family rooms for convenient use on colder evenings. A deck off the living room and a walkout from the lower lever provide wonderful access to the lush outdoor space. The kitchen has a handy breakfast counter and the adjacent dining room has a great view of the front gardens. A detached 1-car garage comes with the unit. The property is located with easy access to major highways and the airport.
Townhouse Details
Home Type
- Townhome
Year Built
- Built in 1991
Lot Details
- Sloped Lot
- Back, Front, and Side Yard
- Property is in good condition
HOA Fees
- $250 Monthly HOA Fees
Parking
- 1 Car Detached Garage
- 3 Open Parking Spaces
Home Design
- Contemporary Architecture
- Pitched Roof
- Shingle Roof
- Wood Siding
- Concrete Perimeter Foundation
Interior Spaces
- 2,109 Sq Ft Home
- Property has 3 Levels
- Wet Bar
- Central Vacuum
- Skylights
- 2 Fireplaces
- Stone Fireplace
- Gas Fireplace
- Family Room
- Living Room
- Dining Room
- Home Security System
- Laundry on upper level
Kitchen
- Breakfast Area or Nook
- <<selfCleaningOvenToken>>
- Dishwasher
- Disposal
Flooring
- Wood
- Wall to Wall Carpet
- Vinyl
Bedrooms and Bathrooms
- 3 Bedrooms
- En-Suite Primary Bedroom
- En-Suite Bathroom
- 3.5 Bathrooms
Finished Basement
- Basement Fills Entire Space Under The House
- Exterior Basement Entry
Schools
- Swarthmore-Rutledge Elementary School
- Strath Haven Middle School
- Strath Haven High School
Utilities
- Forced Air Heating and Cooling System
- Heating System Uses Gas
- 200+ Amp Service
- Natural Gas Water Heater
- Cable TV Available
Additional Features
- Energy-Efficient Windows
- Deck
Listing and Financial Details
- Tax Lot 305-000
- Assessor Parcel Number 34-00-01413-36
Community Details
Overview
- Association fees include common area maintenance, exterior building maintenance, lawn maintenance, snow removal, trash, sewer
- $500 Other One-Time Fees
Pet Policy
- Pets allowed on a case-by-case basis
Ownership History
Purchase Details
Home Financials for this Owner
Home Financials are based on the most recent Mortgage that was taken out on this home.Purchase Details
Home Financials for this Owner
Home Financials are based on the most recent Mortgage that was taken out on this home.Similar Homes in the area
Home Values in the Area
Average Home Value in this Area
Purchase History
| Date | Type | Sale Price | Title Company |
|---|---|---|---|
| Deed | $350,000 | None Available | |
| Warranty Deed | $270,000 | Title Forward |
Mortgage History
| Date | Status | Loan Amount | Loan Type |
|---|---|---|---|
| Open | $20,000 | Credit Line Revolving | |
| Previous Owner | $332,500 | New Conventional | |
| Previous Owner | $145,145 | Credit Line Revolving | |
| Previous Owner | $80,000 | Adjustable Rate Mortgage/ARM |
Property History
| Date | Event | Price | Change | Sq Ft Price |
|---|---|---|---|---|
| 09/10/2020 09/10/20 | Sold | $350,000 | 0.0% | $154 / Sq Ft |
| 07/18/2020 07/18/20 | For Sale | $350,000 | +29.6% | $154 / Sq Ft |
| 09/26/2014 09/26/14 | Sold | $270,000 | -8.5% | $128 / Sq Ft |
| 08/03/2014 08/03/14 | Pending | -- | -- | -- |
| 07/10/2014 07/10/14 | Price Changed | $295,000 | -4.8% | $140 / Sq Ft |
| 06/01/2014 06/01/14 | For Sale | $310,000 | -- | $147 / Sq Ft |
Tax History Compared to Growth
Tax History
| Year | Tax Paid | Tax Assessment Tax Assessment Total Assessment is a certain percentage of the fair market value that is determined by local assessors to be the total taxable value of land and additions on the property. | Land | Improvement |
|---|---|---|---|---|
| 2024 | $10,803 | $303,010 | $68,760 | $234,250 |
| 2023 | $10,380 | $303,010 | $68,760 | $234,250 |
| 2022 | $10,160 | $303,010 | $68,760 | $234,250 |
| 2021 | $16,505 | $303,010 | $68,760 | $234,250 |
| 2020 | $10,093 | $174,160 | $46,800 | $127,360 |
| 2019 | $9,814 | $174,160 | $46,800 | $127,360 |
| 2018 | $9,624 | $174,160 | $0 | $0 |
| 2017 | $9,359 | $174,160 | $0 | $0 |
| 2016 | $975 | $174,160 | $0 | $0 |
| 2015 | $956 | $174,160 | $0 | $0 |
| 2014 | $956 | $174,160 | $0 | $0 |
Agents Affiliated with this Home
-
Brooke Penders

Seller's Agent in 2020
Brooke Penders
Coldwell Banker Realty
(610) 299-0195
74 in this area
358 Total Sales
-
Stacey Mitchell

Buyer's Agent in 2020
Stacey Mitchell
KW Empower
(484) 645-4880
4 in this area
178 Total Sales
-
Thomas Toole III

Buyer Co-Listing Agent in 2020
Thomas Toole III
RE/MAX
(484) 297-9703
28 in this area
1,888 Total Sales
-
Bruce Govan
B
Seller's Agent in 2014
Bruce Govan
Long & Foster
(610) 213-9068
-
Philip McCarthy
P
Buyer's Agent in 2014
Philip McCarthy
Realty Mark Cityscape-Huntingdon Valley
(267) 475-8808
1 in this area
8 Total Sales
Map
Source: Bright MLS
MLS Number: 1002951310
APN: 34-00-01413-36
- 812 Pleasant Hill Rd
- 105 Lombardy Dr
- 107 Lombardy Dr
- 800 Avondale Rd Unit 2C
- 101 Ash Rd
- 703 Blue Hill Rd
- 700 Avondale Rd Unit 6H
- 734 E 24th St
- 502 Ryanard Rd
- 1346 Valley Rd
- 717 Swarthmorewood Ln
- 29 Ridley Dr Unit 100
- 218 Crum Creek Dr
- 406 Media Pkwy
- 214-216 Beech Rd
- 605 Bowers Ln
- 618 E 21st St
- 1310 Fairview Ct Unit 2
- 419 Fairview Rd
- 1851 Harfman Dr
